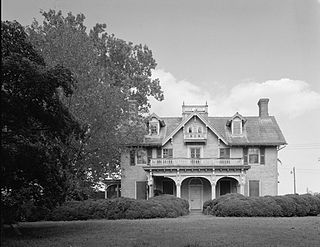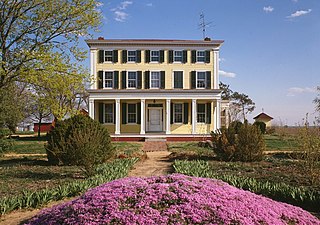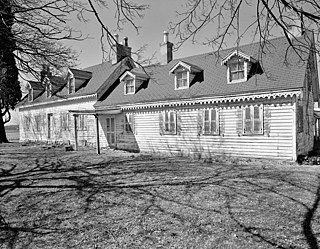Van Wagenen Stone House and Farm Complex, also known as Het Kilities Landt, is a historic home and farm complex located at Rochester in Ulster County, New York. The property includes the house, bank barn, small shed, storage barn, small barn with attached shed, and a garden shed. Also on the property are the remains of a smokehouse and the dug well. It is a 1+1⁄2-story, linear stone dwelling dated to the early 18th century. The front features five irregularly spaced dormers.

The Cochran Grange, also known as John P. Cochran House, is a historic home located in Middletown, Delaware, United States. It was built between 1842 and 1845, and consists of a two-story, five bay, main block with a two-story wing. The design is influenced by the Greek Revival, Italianate, and Georgian styles. The house features a two-story porch supported by Doric order columns and a flat roof surmounted by a square cupola. Cochran Grange was the home of John P. Cochran, 43rd Governor of Delaware (1875–1879).
Biddles Corner is a location in St. George's Hundred, New Castle County, Delaware, United States.

The Nyce Farm, also known as the Eshback Farm and Van Gordon House, is an historic, American home and farm complex that is located in the Delaware Water Gap National Recreation Area in Lehman Township, Pike County, Pennsylvania.

John B. Lindale House is a historic home located at Magnolia, Kent County, Delaware. It was built in 1886, and is a two-story, frame dwelling, in the Queen Anne style. It is almost square in plan, and features two-story bay windows, a large semi-circular projection, and polygonal turret towers.

David Eastburn Farm is a historic farm located near Newark, New Castle County, Delaware. The property includes eight contributing buildings: a frame bank barn, a stone dwelling, a stone tenant house possibly dating to the 18th century, and five outbuildings. The dwelling is a three-story, double pile, stuccoed stone building with a pyramidal roof crowned by a flat-roofed belvedere. It has a two-story, hip-roofed rear wing.

William Morgan Farm is a historic farm located near Newark, New Castle County, Delaware. The property includes two contributing buildings. They are a stone bank barn (1809) and a stone dwelling (1813). The barn is constructed of uncoursed, rubble fieldstone and is cornered with large fieldstone quoins. The house is a two-story, three bay, gable-roofed fieldstone building with an original two-story, gable-roofed rear ell.

Greenbank Historic Area is a historic grist mill located at Marshallton, New Castle County, Delaware. The property includes the Greenbank Mill, Robert Philips House, and the W. G. Philips House. The mill was built in 1790 and expanded in 1812. It is a 2+1⁄2 story, frame structure with a stone wing. The mill measures 50 feet (15 m) by 39 feet (12 m). The Robert Philips House was built in 1783, and is a 2+1⁄2 story, five bay, stone dwelling with a gable roof. The front facade features a long verandah. The W. G. Philips House, also known as the mill owner's house, dates to the mid-19th century. It consists of a two-story, three bay front section with a three-story, hipped roof rear section. Oliver Evans, a native of nearby Newport, installed his automatic mill machinery in the 1790 building.

Cleaver House is a historic house and farm located to the west of Port Penn, New Castle County, Delaware, about one mile east of US 13 and Biddles Corner. The house was built about 1816, and is a two-story, seven-bay, gable-roofed farm dwelling built in three different sections. The three bay, center brick section is the oldest. Attached to the east is a two bay brick section, making it a five bay center hall dwelling, and to the west a 1+1⁄2-story frame kitchen wing. The house measures 61 feet long by 17 feet wide.
A. M. Vail House was a historic home located at Middletown, New Castle County, Delaware. It is a two-story, five-bay timber frame dwelling in the late-Federal style. It was built on a center-hall passage plan. Also on the property were a smoke house, a drive-through crib barn and granary, and a large frame cow barn.

The Charles C. Weldon House is a historic home located at Odessa, New Castle County, Delaware. It is a 2+1⁄2-story, three-bay brick dwelling with a 2+1⁄2-story, two-bay frame addition. It has a 2+1⁄2-story, parged concrete rear wing. The main block has a stepped brick cornice and two gable, end chimneys. Also on the property is a mid-19th-century granary and an early-20th-century gambrel-roofed barn.

Mondamon Farm is a historic home and farm complex located near Odessa, New Castle County, Delaware. The original section was built about 1840. It is a 2+1⁄2-story, five-bay frame dwelling with a two-bay, two-story shed roof service ell. Also on the property is a frame granary, barn, and 19th-century earthfast hay barrack.

Greenlawn, also known as the Outten Davis House and William Brady House, was a historic home located at Middletown, New Castle County, Delaware. It was built about 1810, and radically altered about 1860. It was a two-story, five bay, brick dwelling with cross-gable roof with dormers. It had a rear brick ell with attached wing. It featured a three-bay front porch, large brackets, a widow's walk on the roof, and ornate chimney caps. It was originally built in the Late Georgian style, then modified with Late Victorian details.

Hedgelawn, also known as the Kohl House, was a historic home located near Middletown, New Castle County, Delaware. It was built in 1856, and is 2+1⁄2-story, five bay, clapboard clad frame dwelling with a flat roof. It is "L"-shaped. The design was influenced by the Greek Revival, Italianate, and Georgian styles. Also on the property was a contributing hipped roof privy. Hedgelawn was the home of William R. Cochran, son of John P. Cochran, 43rd Governor of Delaware (1875–1879). Prior to its demolition, the nearby Rumsey Farm house was almost identical to Hedgelawn.

Williams House, also known as Woodlawn and Cross House, is a historic home located near Odessa, New Castle County, Delaware. It was built in 1859, and is 2+1⁄2-story, five bay, brick dwelling with a gable roof in the Georgian style.

Huguenot House, also known as Homestead Farm and Naudain House, is a historic home located at Taylors Bridge, New Castle County, Delaware. Historical records from the 19th century suggest it was built about 1711 and certainly before 1725. It is a two-story, four bay brick dwelling with a gable roof. It has a 2-story, brick addition, which was at one time a separate kitchen. The house is being restored to its original state by its current owners.

Achmester is a historic home and national historic district located near Middletown, New Castle County, Delaware. It encompasses four contributing buildings and two contributing structures. Achmester was built in 1829, and is a 1+1⁄2-story, single pile "Peach Mansion." It consists of a five bay frame main block with a five bay gable end addition, and five bay rear service ell. It has a gable roof with dormers and sits on a stone foundation. The façade features simple box cornices and dormers decorated at a later date with Gothic Revival sawnwork trim, pendents, and vergeboards. The contributing outbuildings consist of a cow barn, shed, milk house, granary, and smokehouse. It was built by Richard Mansfield, a founder of Middletown Academy.

Gov. Benjamin T. Biggs Farm is a historic home and farm located near Middletown, New Castle County, Delaware.

The Ezekiel Emerson Farm, also known as Apple Hill Farm, is a historic farm property at 936 Brandon Mountain Road in Rochester, Vermont. Occupying 38 acres (15 ha), the farm includes a mid-19th century bank barn and a c. 1920-1940 milk barn that are both well-preserved examples of period agricultural buildings. The otherwise undistinguished house includes a fine example of a Late Victorian porch. The property was listed on the National Register of Historic Places in 2001.

The Old Mine Road Historic District is a 687-acre (278 ha) historic district located along Old Mine Road in Sussex County and Warren County, New Jersey. It is part of the Delaware Water Gap National Recreation Area. The district was added to the National Register of Historic Places on December 3, 1980, for its significance in agriculture, archaeology, architecture, commerce, exploration/settlement, and transportation. It includes 24 contributing buildings and five contributing sites.





















