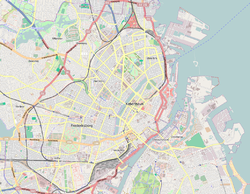 The Royal Playhouse seen from the harbour | |
| Address | Frederiksstaden Copenhagen Denmark |
|---|---|
| Coordinates | 55°40′48″N12°35′41″E / 55.6801°N 12.5946°E |
| Type | National theatre |
| Capacity | 650 seats, 250 seats and 100 seats |
| Production | Repertory |
| Construction | |
| Opened | 2008 |
| Architect | Lundgaard & Tranberg |
| Website | |
| http://www.skuespilhus.dk/ | |
The Royal Danish Playhouse (Danish : Skuespilhuset) is a theatre building for the Royal Danish Theatre in central Copenhagen, Denmark. It is situated on the waterfront of the Inner Harbour in the Frederiksstaden neighbourhood. It was created as a purpose-built venue for dramatic theatre, supplementing the theatre's old venue from 1874 on Kongens Nytorv and the 2004 Copenhagen Opera House, which are used for ballet and opera.
Contents
The Royal Playhouse is designed by the Danish architectural practice Lundgaard & Tranberg and received a RIBA European Award in 2008 for its architecture [1] as well as a Red dot design award for the design of the chairs.
