
Chartres Cathedral, also known as the Cathedral of Our Lady of Chartres, is a Roman Catholic church in Chartres, France, about 80 km southwest of Paris, and is the seat of the Bishop of Chartres. Mostly constructed between 1194 and 1220, it stands at the site of at least five cathedrals that have occupied the site since the Diocese of Chartres was formed as an episcopal see in the 4th century. It is in the High Gothic and Romanesque styles.

Eure-et-Loir is a French department, named after the Eure and Loir rivers. It is located in the region of Centre-Val de Loire.
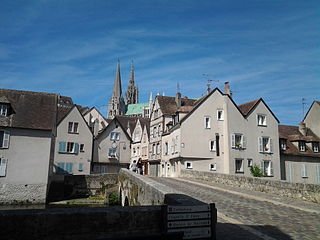
Chartres is a commune and capital of the Eure-et-Loir department in France. It is located about 90 km (56 mi) southwest of Paris. Chartres is famous worldwide for its cathedral. Mostly constructed between 1193 and 1250, this Gothic cathedral is in an exceptional state of preservation. The majority of the original stained glass windows survive intact, while the architecture has seen only minor changes since the early 13th century. Much of the old town, including the library associated with the School of Chartres, was destroyed by bombs in 1944.

Bibracte, a Gallic oppidum or fortified settlement, was the capital of the Aedui and one of the most important hillforts in Gaul. It was situated near modern Autun in Burgundy, France. The material culture of the Aedui corresponded to the Late Iron Age La Tène culture.

The Cathedral Basilica of Our Lady of Amiens, or simply Amiens Cathedral, is a Roman Catholic church. The cathedral is the seat of the Bishop of Amiens. It is situated on a slight ridge overlooking the River Somme in Amiens, the administrative capital of the Picardy region of France, some 120 kilometres north of Paris.
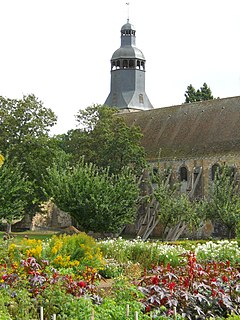
The Tironensian Order or the Order of Tiron was a medieval monastic order named after the location of the mother abbey in the woods of Thiron-Gardais in Perche, some 35 miles west of Chartres in France). They were popularly called "Grey Monks" because of their grey robes, which their spiritual cousins, the monks of Savigny, also wore.

The Imperial fora are a series of monumental fora, constructed in Rome over a period of one and a half centuries, between 46 BC and 113 AD. The fora were the center of the Roman Republic and of the Roman Empire.
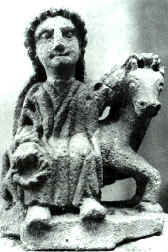
Gallo-Roman religion is a fusion of the traditional religious practices of the Gauls, who were originally Celtic speakers, and the Roman and Hellenistic religions introduced to the region under Roman Imperial rule. It was the result of selective acculturation.

The arrondissement of Chartres is an arrondissement of France in the Eure-et-Loir department in the Centre-Val de Loire region. It has 148 communes. Its population is 209,218 (2016), and its area is 2,129.5 km2 (822.2 sq mi).
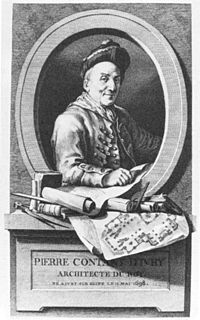
Pierre Contant d'Ivry, was a French architect and designer working in a chaste and sober Rococo style and in the goût grec phase of early Neoclassicism.

French Gothic architecture is an architectural style which emerged in France in 1140, and was dominant until the mid-16th century. The most notable examples are the great Gothic cathedrals of France, including Notre-Dame Cathedral, Reims Cathedral, Chartres Cathedral, and Amiens Cathedral. Its main characteristics were the search for verticality, or height, and the innovative use of the rib vault and flying buttresses and other architectural innovations to distribute the weight of the stone structures to supports on the outside, allowing unprecedented height and volume, The new techniques also permitted the addition of larger windows, including enormous stained glass windows, which filled the cathedrals with light. The French style was widely copied in other parts of northern Europe, particularly Germany and England. It was gradually supplanted as the dominant French style in the mid-16th century by French Renaissance architecture.

San Filippo Neri is a late-Baroque style, Roman Catholic church located in Turin, region of Piedmont, Italy. The church is located on Via Maria Vittoria 5; the left flank of the nave faces the Turin Academy of Sciences. The church is still used for services. 69 metres (226 ft) long and 37 metres (121 ft) wide, it is the largest church in the city of Turin.

The Basilica of the Immaculate Conception, or the Basilica of the Conception, is a church in Salvador, Bahia, Brazil. It is affiliated with the Catholic Church and was built in 1623, making it one of the oldest parishes in the Roman Catholic Archdiocese of São Salvador da Bahia. It was the first church built by the first governor-general of Brazil, Tomé de Sousa. The current structure was prefabricated in Portugal and assembled in Salvador; its construction began in 1739 and ended in the mid 19th century. The art historian Germain Bazin classifies the church as Portuguese in design, rather than part of the Bahian tradition of religious structures of the 17th and 18th century.
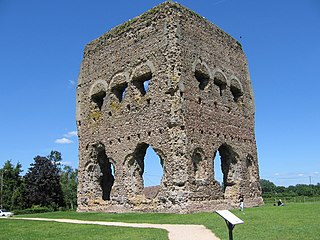
The "Temple of Janus" is a Romano-Celtic religious structure located in Autun, Saône-et-Loire, France, to the North-West of the ancient city of Augustodunum.

The Temple of Mercury at Puy de Dôme is a Gallo-Roman trachyte temple built in the 2nd century at the summit of the dome. It replaced a 1st-century arkose temple on the same site, which was apparently too small to accommodate the many pilgrims who visited. Its remains were revealed by excavation campaigns in 1875 and at the turn of the century.

The Keep of Pons is an 830-year-old fortified tower located in Pons, France and is one of the few remnants of the original castle of Pons. The keep is located near the chapel and porch of Saint Gilles and remains of the ramparts. On a hill and visible from a distance, this 33-meter-high (108 ft) edifice is used as the symbol of the city.
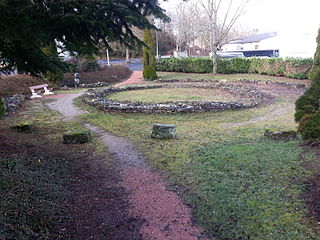
Fanum d'Aron is a fanum, or Romano-Celtic temple, located in Aurillac, a French commune in the Auvergne region.

The Tower of Vesunna is the vestige of a Gallo-Roman fanum (temple) dedicated to Vesunna, a tutelary goddess of the Petrocorii. The sanctuary was built in the 1st or 2nd century. Vesunna was the Gallo-Roman name for Périgueux, in the Dordogne department, in the Nouvelle-Aquitaine region.

The Temple "of Mars" is the vestige of a Romano-Celtic fanum and its courtyard, located in Corseul, in the department of Côtes-d'Armor, France.

The Tour de Grisset is the remains of a small, Gallo-Roman temple or fanum located in Fréteval, Loir-et-Cher, France. It is one of the few Gallo-Roman fana to still be standing, and perhaps the only one with its brick vault still in place. Excavations in the 1960s revealed a bath complex and series of other structures at the site, and it has been proposed that a small, secondary agglomeration of structures may also exist there.




















