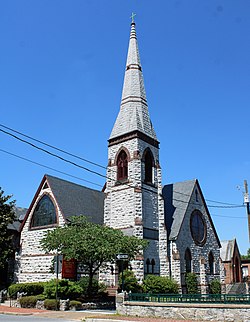
In Eastern Christianity, an iconostasis is a wall of icons and religious paintings, separating the nave from the sanctuary in a church. Iconostasis also refers to a portable icon stand that can be placed anywhere within a church. The iconostasis evolved from the Byzantine templon, a process complete by the 15th century.

Antonio Salviati was an Italian glass manufacturer and founder of the Salviati family firm.
The Divine Service is a title given to the Eucharistic liturgy as used in the various Lutheran churches. It has its roots in the Pre-Tridentine Mass as revised by Martin Luther in his Formula missae of 1523 and his Deutsche Messe of 1526. It was further developed through the Kirchenordnungen of the sixteenth and seventeenth centuries that followed in Luther's tradition.

The Church of the Ascension and Saint Agnes is an Episcopal church building located at 1215 Massachusetts Avenue in Northwest Washington, D.C., US. The current structure built in 1874 as the Church of the Ascension was added to the National Register of Historic Places in 1984. In the late 1940s, the Church of the Ascension merged with the nearby St. Agnes Episcopal Church and adopted its present name, under which it has continued as an active parish in the Episcopal Diocese of Washington.
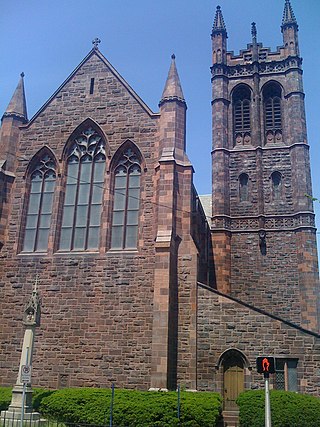
Christ Church, also known as Christ Church New Haven, is an Episcopal parish church at 70 Broadway in New Haven, Connecticut. Christ Church follows an Anglo-Catholic style of worship and has a strong focus on urban ministry. The parish began as an offshoot from New Haven's Trinity Church, the central Episcopal church on New Haven's town green.

St John the Divine, Kennington, is an Anglican church in London. The parish of Kennington is within the Anglican Diocese of Southwark. The church was designed by the architect George Edmund Street in the Decorated Gothic style, and was built between 1871 and 1874. Today it is a grade I listed building.
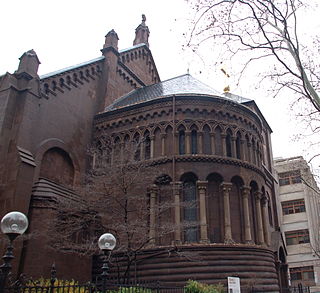
Saint Clement's Church is an historic Anglo-Catholic parish in Logan Square, Center City, Philadelphia. It is part of the Episcopal Diocese of Pennsylvania. The church, designed by architect John Notman, was built in 1856. It originally incorporated a spire more than 200 feet (61 m) tall; this was found to be too heavy for the foundation and was removed in 1869. In 1929, the church building, which includes the parish house and rectory, and weighs 5000 tons, was lifted onto steel rollers and moved forty feet west to allow for the widening of 20th Street. On November 20, 1970, Saint Clement's Church was listed on the National Register of Historic Places.

Saint Augustine's, Kilburn, is a Church of England church in the area of Kilburn, in North London, United Kingdom. Because of its large size and ornate architecture, it is sometimes affectionately referred to as "the Cathedral of North London", although the church is not a cathedral in any official sense.

Calvary Episcopal Church is a parish of the Episcopal Diocese of Pittsburgh, Pennsylvania. The parish was founded in 1855.

St. Paul's Protestant Episcopal Church, more commonly called Old St. Paul's Church today, is a historic Episcopal church located at 233 North Charles Street at the southeast corner with East Saratoga Street, in Baltimore, Maryland, near "Cathedral Hill" on the northern edge of the downtown central business district to the south and the Mount Vernon-Belevedere cultural/historic neighborhood to the north. It was founded in 1692 as the parish church for the "Patapsco Parish", one of the "original 30 parishes" of the old Church of England in colonial Maryland.
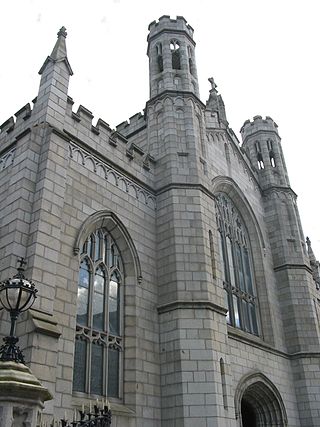
The Cathedral of Saint Patrick and Saint Colman or Newry Cathedral is a Roman Catholic cathedral located in Newry, Northern Ireland. It acts as the seat of the Bishop of Dromore, and the Mother church of the Roman Catholic Diocese of Dromore. Prior to the COVID-19 pandemic, over 200,000 people visited the cathedral each year.
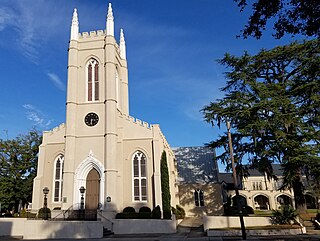
St. James Episcopal Church is a historic Episcopal church in the historic district of Wilmington, North Carolina. The church is part of the Episcopal Diocese of East Carolina and is the oldest church in the city of Wilmington. It is a contributing building in the Wilmington Historic District.
John Poyntz Tyler, described "as a great preacher and pastor to people" was the fourth Episcopal Bishop of North Dakota and served from 1914 until weeks before his death.

Christ Cathedral is the cathedral church for the Episcopal Diocese of Western Kansas. It is located in Salina, Kansas, United States, and has been listed on the National Register of Historic Places since 2010.

Mount Calvary Church is a Catholic parish located in the Seton Hill neighborhood of Baltimore, Maryland. The church was founded in 1842 as a mission congregation within the Episcopal Church and is now a community within the Personal Ordinariate of the Chair of Saint Peter of the Catholic Church.

Trinity Episcopal Cathedral is an Episcopal cathedral located in Trenton, New Jersey, United States. It is the seat of the Diocese of New Jersey.
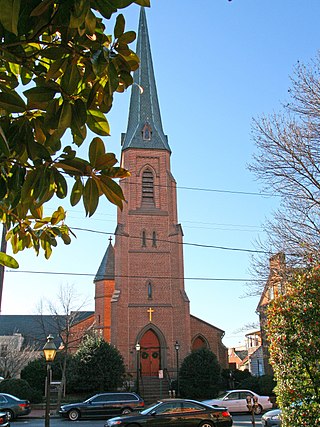
All Saints Church, or All Saints Episcopal Church, founded in 1742, is a historic Episcopal church now located at 106 West Church Street in the Historic District of Frederick, Maryland. It is the seat of All Saints Parish, Diocese of Maryland, which covers most of Frederick County, Maryland and once covered most of Western Maryland.

The Church of St. John the Evangelist is a parish of the Roman Catholic Church in the City of Orange Township, Essex County, New Jersey, within the Archdiocese of Newark. It is noted for its Gothic Revival style church (building), a prominent local landmark located at 94 Ridge Street.

Grace & St. Peter's Church is an Anglo-Catholic Episcopal parish in the city of Baltimore, in the Episcopal Diocese of Maryland. The congregation is the product of the 1912 amalgamation of two earlier parishes, St. Peter's Church and Grace Church. Its building, constructed in Brownstone, is an elaborate example of English Gothic Revival architecture dating from 1852. Today, Grace & St. Peter's is distinguished by its Anglo-Catholic liturgy and professional choir. From 1940 to 2020, it was also home to the Wilkes School at Grace & St. Peter's, an Episcopal day school which closed in the midst of the COVID-19 pandemic.
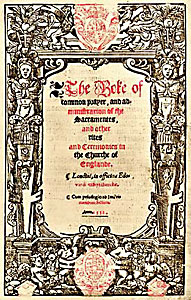
The 1552 Book of Common Prayer, also called the Second Prayer Book of Edward VI, was the second version of the Book of Common Prayer (BCP) and contained the official liturgy of the Church of England from November 1552 until July 1553. The first Book of Common Prayer was issued in 1549 as part of the English Reformation, but Protestants criticised it for being too similar to traditional Roman Catholic services. The 1552 prayer book was revised to be explicitly Reformed in its theology.
