
Regatta Hotel is a heritage-listed hotel at 543 Coronation Drive on the corner of Sylvan Road, Toowong, City of Brisbane, Queensland, Australia. It faces the Toowong Reach of the Brisbane River and was named after the rowing regattas held there. It was designed by Richard Gailey and built in 1886 by George Gazzard. It was added to the Queensland Heritage Register on 21 October 1992.

Toowoomba Post Office is a heritage-listed former post office at 136 Margaret Street, Toowoomba City, Toowoomba, Toowoomba Region, Queensland, Australia. It was designed by Francis Drummond Greville Stanley and built from 1878 to 1908 by John Gargett. It was added to the Queensland Heritage Register on 24 January 2003.

Roseville is a heritage-listed detached house at 56 Chester Street, Teneriffe, City of Brisbane, Queensland, Australia. It was built in 1886. It is also known as Uradah. It was added to the Queensland Heritage Register on 25 June 1993.

Holy Trinity Rectory is a heritage-listed Anglican clergy house at 141 Brookes Street, Fortitude Valley, City of Brisbane, Queensland, Australia. It was designed by Francis Drummond Greville Stanley and built in 1889 by James Robinson. It was added to the Queensland Heritage Register on 21 October 1992.

South Brisbane Library is a heritage-listed former library at 472 Stanley Street, South Brisbane, City of Brisbane, Queensland, Australia. It was designed by Francis Drummond Greville Stanley and built from 1881 to 1902 by W Macfarlane. It is also known as South Brisbane School of Arts, South Brisbane Mechanics Institute, South Brisbane Technical College, and South Brisbane Post & Telegraph Office. It was added to the Queensland Heritage Register on 21 October 1992. It now houses the Griffith University Film School, which forms part of the Queensland College of Art.

Woolloongaba Post Office is a heritage-listed former post office at 765 Stanley Street, Woolloongabba, City of Brisbane, Queensland, Australia. It was designed by Thomas Pye and built in 1905 by Thomas Rees. It is also known as Woolloongabba Post & Telegraph Office. It was added to the Queensland Heritage Register on 24 January 2003.
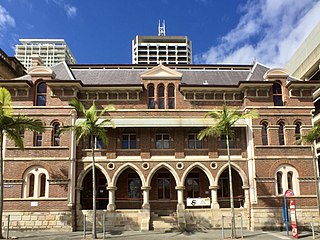
The Queensland Government Printing Office is a heritage-listed printing house at 110 George Street and 84 William Street, Brisbane City, Queensland, Australia. It was designed by John James Clark, Francis Drummond Greville Stanley, and Edwin Evan Smith and built from 1884 to 1887 by John Petrie and Thomas Hiron. It is also known as The Printing Building, Sciencentre, Public Services Club, and Registry of Births, Deaths & Marriages. It was added to the Queensland Heritage Register on 21 October 1992.
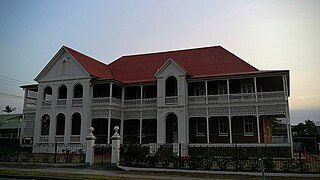
Mount Carmel Convent is a heritage-listed former Roman Catholic convent at 199 Bay Terrace, Wynnum, City of Brisbane, Queensland, Australia. It was designed by Hall & Dods and built in 1915 by William Richard Juster. It was added to the Queensland Heritage Register on 27 August 1999.
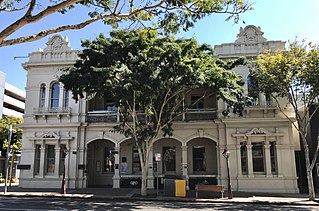
Fortitude Valley Post Office is a heritage-listed former post office at 740 Ann Street, Fortitude Valley, City of Brisbane, Queensland, Australia. It was designed by Colonial Architect's Office and built in 1887 by William Ferguson. It is also known as Fortitude Valley Post & Telegraph Office. It was added to the Queensland Heritage Register on 24 January 2003.
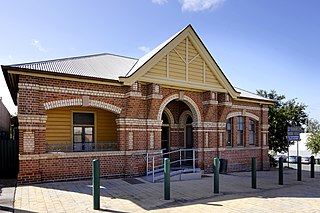
Toombul Shire Hall is a heritage-listed town hall at 1141 Sandgate Road, Nundah, City of Brisbane, Queensland, Australia. It was designed by John Hall & Son and built from 1891 to 1891. It is also known as Toombul Divisional Board Offices. It was added to the Queensland Heritage Register on 21 October 1992.

Castlemaine Perkins Building is a heritage-listed former warehouse at 418-420 Adelaide Street, Brisbane City, City of Brisbane, Queensland, Australia. It was designed by Thomas Ramsay Hall and built from 1918 to 1919 by George Albert Baumber and was extended in 1928 to 1929. It is also known as Castlemaine Brewery and Quinlan, Gray & Co Building. It was added to the Queensland Heritage Register on 6 March 2009.

Hotel Metropole is a heritage-listed hotel at 253 Brisbane Street, West Ipswich, City of Ipswich, Queensland, Australia. It was designed by George Brockwell Gill and built in 1906. It was added to the Queensland Heritage Register on 21 October 1992.
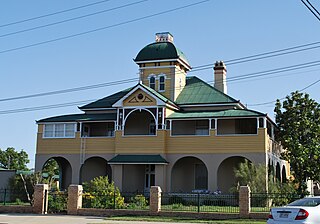
St Mary's Presbytery is a heritage-listed Roman Catholic presbytery of St Mary's Roman Catholic Church at 142 Palmerin Street, Warwick, Southern Downs Region, Queensland, Australia. It was designed by Wallace & Gibson and built from 1885 to 1887 by John McCulloch. It is also known as Father JJ Horan's private residence. It was added to the Queensland Heritage Register on 31 July 2008.
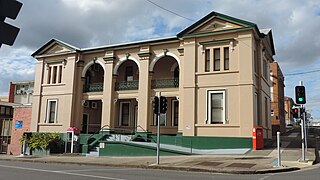
The Old Gympie Post Office is a heritage-listed former post office at 22 Channon Street, Gympie, Gympie Region, Queensland, Australia. It was designed by Francis Drummond Greville Stanley and built from 1878 to 1880 by Andrew Collins. It is also known as My Country. It was added to the Queensland Heritage Register on 21 October 1992.

Gladstone Post Office is a heritage-listed former post office at 33 Goondoon Street, Gladstone, Gladstone Region, Queensland, Australia. It was built in 1932 by relief workers. It was added to the Queensland Heritage Register on 7 May 1998.

Rockhampton Post Office is a heritage-listed former post office at 80 East Street, Rockhampton, Rockhampton Region, Queensland, Australia. It was designed by George St Paul Connolly and built from 1892 to 1896 by Dennis Kelleher. It is also known as Rockhampton Post and Telegraph Offices. It was added to the Queensland Heritage Register on 24 January 2003.
The WH Paxton & Co. Buildings are a heritage-listed group of offices and warehousing at 10 River Street, Mackay, Mackay Region, Queensland, Australia. The 1899 sections were designed by Mackay architect Arthur Rigby and constructed by Charles Porter and Joseph Vidulich (warehouse). The 1912 warehouse extension was designed by Brisbane architect Montague Talbot Stanley. It was added to the Queensland Heritage Register on 14 August 2008.

Musgrave Telegraph Station is a heritage-listed former telegraph station and now roadhouse at Peninsula Developmental Road, Musgrave, Yarraden, Shire of Cook, Queensland, Australia. It is also known as Musgrave Roadhouse. It was added to the Queensland Heritage Register on 21 August 1992.

Charters Towers Police Station is a heritage-listed police station at 49 Gill Street, Charters Towers City, Charters Towers, Charters Towers Region, Queensland, Australia. It was designed by Thomas Pye and built in 1910 by T Johnson. It is also known as Police Barracks. It was added to the Queensland Heritage Register on 21 October 1992.
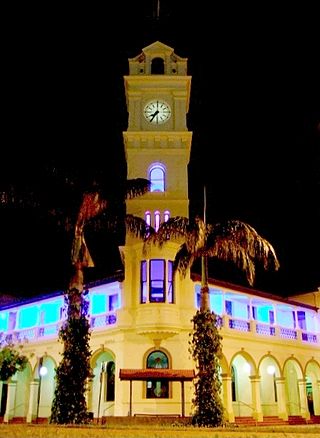
Bundaberg Post Office is a heritage-listed post office at 155a Bourbong Street, Bundaberg Central, Bundaberg, Bundaberg Region, Queensland, Australia. It was added to the Australian Commonwealth Heritage List on 8 November 2011.






















