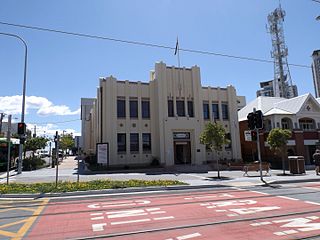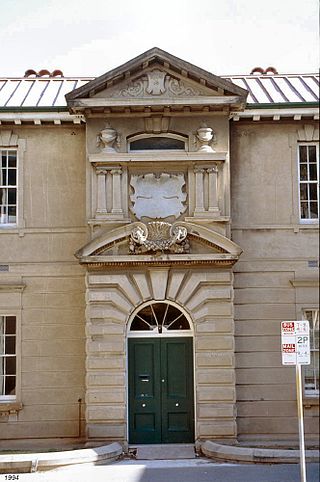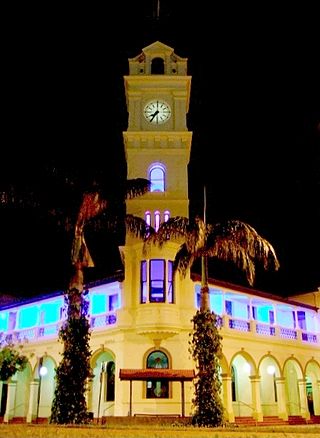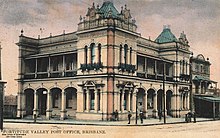
McWhirters is a heritage-listed former department store at Wickham Street, Fortitude Valley, City of Brisbane, Queensland, Australia. It is also known as McWhirters Marketplace, McWhirters & Son Ltd, and Myer. It was added to the Queensland Heritage Register on 21 October 1992.

169 Mary Street is a heritage-listed warehouse at 169 Mary Street, Brisbane CBD, City of Brisbane, Queensland, Australia. It was designed by Richard Gailey and built from 1887 to 1888 by T Game. It is also known as Coal Board Building. It was added to the Queensland Heritage Register on 21 October 1992.

The Orient Hotel is a heritage-listed hotel at 560 Queen Street, Brisbane CBD, City of Brisbane, Queensland, Australia, on the corner of Ann Street. It was originally built as the Excelsior Hotel in 1875 and extended in 1884, both of which were designed by Brisbane architect Richard Gailey. It was added to the Queensland Heritage Register on 23 April 1999.

Toowoomba Post Office is a heritage-listed former post office at 136 Margaret Street, Toowoomba City, Toowoomba, Toowoomba Region, Queensland, Australia. It was designed by Francis Drummond Greville Stanley and built from 1878 to 1908 by John Gargett. It was added to the Queensland Heritage Register on 24 January 2003.

Southport Town Hall is a heritage-listed former town hall at Nerang Street, Southport, Gold Coast City, Queensland, Australia. It was designed by Hall & Phillips and built in 1935 by H Cheetham. It is also known as Gold Coast City Hall, Gold Coast Town Hall, and South Coast Town Hall. It was added to the Queensland Heritage Register on 5 October 1998.

Wickham Hotel is a heritage-listed hotel at 308 Wickham Street, Fortitude Valley, City of Brisbane, Queensland, Australia. Originally trading as the Oriental, it was designed by Richard Gailey and built in 1885 by Cussack & O'Keefe. It was added to the Queensland Heritage Register on 21 October 1992.

Holy Trinity Church is a heritage-listed Anglican church at 141 Brookes Street, Fortitude Valley, City of Brisbane, Queensland, Australia. It is the second church on that site. It was designed by Francis Drummond Greville Stanley built from 1876 to 1877 by James Robinson. It was modified in 1920-1921, 1925 and 1929. It was added to the Queensland Heritage Register on 21 October 1992.

Holy Trinity Rectory is a heritage-listed Anglican clergy house at 141 Brookes Street, Fortitude Valley, City of Brisbane, Queensland, Australia. It was designed by Francis Drummond Greville Stanley and built in 1889 by James Robinson. It was added to the Queensland Heritage Register on 21 October 1992.

Corbett and Son Store is a heritage-listed store at 446–452 Brunswick Street, Fortitude Valley, City of Brisbane, Queensland, Australia. It was designed by Robin Dods and built in 1908. It is also known as Diamonds Dry Cleaners, Isis Restaurant, and Peerless Dry Cleaners. It was added to the Queensland Heritage Register on 26 May 2000.

Woolloongaba Post Office is a heritage-listed former post office at 765 Stanley Street, Woolloongabba, City of Brisbane, Queensland, Australia. It was designed by Thomas Pye and built in 1905 by Thomas Rees. It is also known as Woolloongabba Post & Telegraph Office. It was added to the Queensland Heritage Register on 24 January 2003.

The Department of Primary Industries Building is a heritage-listed former public service building at 99 William Street, Brisbane City, City of Brisbane, Queensland, Australia. Prior to its adaptation for public service offices, it operated as the William Street Immigration Depot. It was added to the Queensland Heritage Register on 4 July 1995.

Sandgate Post Office is a heritage-listed former post office at 1 Bowser Parade, Sandgate, City of Brisbane, Queensland, Australia. It was designed in the office of the Queensland Colonial Architect and built from 1886 to 1887. It is also known as Sandgate Post and Telegraph Office. It was added to the Queensland Heritage Register on 7 February 2005.

Wickham House is a heritage-listed office building at 155–157 Wickham Terrace, Spring Hill, City of Brisbane, Queensland, Australia. It was designed by Francis Richard Hall and built from 1923 to 1924 by F J Corbett. It was added to the Queensland Heritage Register on 23 June 2000.

Royal George Hotel and Ruddle's Building is a heritage-listed hotel at 323–335 Brunswick Street, Fortitude Valley, City of Brisbane, Queensland, Australia. It was built from c. 1850 to the 1960s. It is also known as Bush & Commercial Inn, Commercial Inn, Freemasons Arms, and Ruddle's Corner. It was added to the Queensland Heritage Register on 3 August 1998.

Rockhampton Post Office is a heritage-listed former post office at 80 East Street, Rockhampton, Rockhampton Region, Queensland, Australia. It was designed by George St Paul Connolly and built from 1892 to 1896 by Dennis Kelleher. It is also known as Rockhampton Post and Telegraph Offices. It was added to the Queensland Heritage Register on 24 January 2003.
Casino Post Office is a heritage-listed post office at 102 Barker Street, Casino, Richmond Valley Council, New South Wales, Australia. It was designed by the NSW Colonial Architect's Office and built from 1879. The property is owned by Australia Post. It was added to the New South Wales State Heritage Register on 23 June 2000.

Old Wollongong East Post Office is a heritage-listed former post office, telegraph office and telephone exchange at 91 Crown Street, Wollongong, City of Wollongong, New South Wales, Australia. It was designed by the NSW Colonial Architect's Office and built from 1890 to 1892 by Messrs Banks and Whitehouse. Prior to 1968, it was also known as Wollongong Post and Telegraph Office or Wollongong Post Office. It was added to the New South Wales State Heritage Register on 24 January 2003.

Bowen Post Office is a heritage-listed post office at 46 Herbert Street, Bowen, Queensland, Australia. It was designed by the Commonwealth Department of the Interior and constructed in 1936. It was added to the Australian Commonwealth Heritage List on 8 November 2011.

Bundaberg Post Office is a heritage-listed post office at 155a Bourbong Street, Bundaberg Central, Bundaberg, Bundaberg Region, Queensland, Australia. It was added to the Australian Commonwealth Heritage List on 8 November 2011.

Maryborough Post Office is a heritage-listed post office at 227 Bazaar Street, Maryborough, Fraser Coast Region, Queensland, Australia. It was designed by Charles Tiffin and built in 1865–1866. It was added to the Australian Commonwealth Heritage List on 8 November 2011.

























