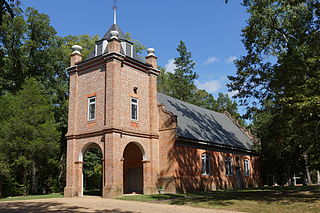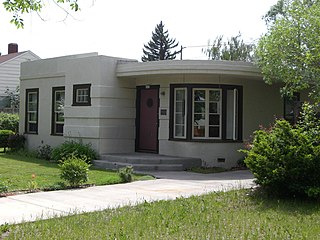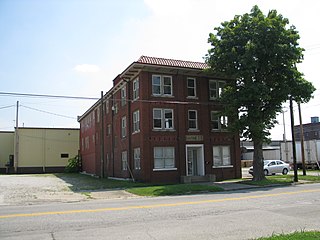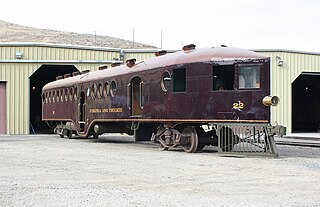
The New River Gorge Bridge is a steel arch bridge 3,030 feet (924 m) long over the New River Gorge near Fayetteville, West Virginia, in the Appalachian Mountains of the eastern United States. With an arch 1,700 feet (518 m) long, the New River Gorge Bridge was the world's longest single-span arch bridge for 26 years; it is now the fifth longest; the longest outside of China. Part of U.S. Route 19, its construction marked the completion of Corridor L of the Appalachian Development Highway System. An average of 16,200 motor vehicles cross the bridge each day.

The Peralta Adobe, also known as the Luis María Peralta Adobe or the Gonzales-Peralta Adobe, is the oldest building in San Jose, California. The adobe was built in 1797 by José Manuel Gonzeles, one of the founders of San Jose, and is named after Luis María Peralta, its most famous resident.

State Route 193 is a primary state highway in the U.S. state of Virginia. Known as Georgetown Pike, the state highway runs 11.79 mi (18.97 km) from SR 7 in Dranesville east to SR 123 in Langley. SR 193 passes through Great Falls and meets Interstate 495 (I-495) in McLean. The state highway was designated the first Virginia Byway for its scenic value in 1974.

Capon Chapel, also historically known as Capon Baptist Chapel and Capon Chapel Church, is a mid-19th century United Methodist church located near to the town of Capon Bridge, West Virginia, in the United States. Capon Chapel is one of the oldest existing log churches in Hampshire County, along with Mount Bethel Church and Old Pine Church.

The W.H. Bickel Estate is a 2½ story stone mansion built between 1928 and 1930 on the outskirts of Parkersburg, West Virginia. The 1,800-square-foot (170 m2) building has a rectangular main section and a wing to the East. It is known for its architecture and a ghost that reportedly haunts the area. The main house is rich with woodwork, including intricately inlaid walnut and maple floors with geometric patterns, wood mantels, partial wainscoting on all three floors, 15 light French doors on the first floor, solid maple arched doors on the second floor, built-in china cabinets, crown molding in all main rooms, and original finish wood casement windows with roll down screens and brass hardware. There are five gas fireplaces with marble or stone hearths in the main house and two staircases, including a circular walnut and maple main staircase. The ceilings are coved on the second and third floors, and the third floor contains a ballroom or “dance hall” stretching twenty eight feet.

St. Peter's Church is a historic Episcopal church near Talleysville, Virginia, United States. Built in 1703, the church was designated as "The First Church of the First First-Lady" by the Virginia General Assembly in 1960 and added to the National Register of Historic Places in 1969. It was designated a National Historic Landmark on March 2, 2012, as an exceptionally well-preserved colonial-era church.

George Washington's Gristmill was part of the original Mount Vernon plantation, constructed during the lifetime of the United States' first president. The original structure was destroyed about 1850. The Commonwealth of Virginia and the Mount Vernon Ladies’ Association have reconstructed the gristmill and the adjacent distillery. The reconstructed buildings are located at their original site three miles (4.8 km) west of the Mount Vernon mansion near Woodlawn Plantation in the Mont Vernon area of Fairfax County. Because the reconstructed buildings embody the distinctive characteristics of late eighteenth century methods of production and are of importance to the history of Virginia, the site is listed on the National Register of Historic Places despite the fact that the buildings are not original.

The Milton Odem House is a small bungalow home located in Redmond, Oregon. The house was built in 1937 by Ole K. Olson for Milton Odem, a local theater owner. It is one of the best examples of residential Streamline Moderne architecture in Oregon. The Milton Odem House was listed on the National Register of Historic Places in 1997.

Fort Van Meter — or Fort VanMeter — is a mid-18th century frontier fort in the South Branch Potomac River Valley about 9 miles (14 km) southwest of Romney in Hampshire County, West Virginia, USA. It is located 15 miles (24 km) northeast of Moorefield and about a mile northeast of the former community of Glebe at the northern end of the rugged river gorge known as The Trough.

Barnett Hospital and Nursing School is a historic hospital and school building located at Huntington, Cabell County, West Virginia. It is a three-story, rectangular building measuring 29 feet wide and 100 feet deep. It features a low-pitched, Mediterranean-style, hipped roof with clay Spanish tile. The original building was built as a frame dwelling, with subsequent additions in 1912, 1918, and 1925. The hospital was opened in 1912 by Dr. Clinton Constantine “C.C.” Barnett and served the African American population of Huntington. The Barnett Nursing School opened in 1918. The hospital closed in 1939. The Trustees of International Hod Carriers’, Building and Common Laborers’ Union owned the building from 1947 until 2007.

West Virginia Colored Children's Home, also known as the West Virginia Colored Orphans Home, the West Virginia Home for Aged and Infirm Colored Men and Women, and University Heights Apartments, was a historic school, orphanage, and sanatorium building located near Huntington, Cabell County, West Virginia. It was the state's first social institution exclusively serving the needs of African American residents. The main structure, built in 1922–1923, was a three-story red brick building in the Classical Revival style. That building, located at 3353 U.S. Route 60, Huntington, West Virginia, was the last of a series of buildings that were constructed on the site. It was listed on the National Register of Historic Places in 1997.

Weston Colored School, also known as the Central West Virginia Genealogical & Historical Library and Museum and Frontier School, is a historic one-room school building located at Weston, Lewis County, West Virginia. It was built in 1882, and is a single-story rubbed red brick building on a fieldstone foundation. It originally measured 22 feet by 28 feet, then enlarged in 1928 by 12 feet, 6 inches. It was used as an educational facility for the community's African-American youth until desegregation in 1954. It was subsequently used for storage, then an agricultural classroom for the Lewis County High School, and as a shop for mentally disabled students. It afterwards was used by the Central West Virginia Genealogical & Historical Library and Museum.

Old Stone House is a historic home located at Morgantown, Monongalia County, West Virginia. The original section was built about 1796, and is a two-story stone structure measuring 26 feet, 8 inches, by 20 feet, 8 inches. A one-story, timber-frame addition built in the early 1900s and measures 16 feet, 7 inches, by 16 feet, 4 inches. The Old Stone House was the home of John W. Thompson, a potter in early Morgan's Town. He was able to create red ware and stoneware pots from the clay found in the basement of the house. It is one of the oldest surviving examples of rustic pioneer architecture in Monongalia County. In 1935, it became headquarters of the Morgantown Service League, who operates a gift shop in the house.


The Hollow is an historic property and dwelling located near Markham, Fauquier County, Virginia, U.S. A part of the John Marshall's Leeds Manor Rural Historic District, it was the boyhood home of Chief Justice John Marshall, and includes the second-oldest dated home in the county. Both the property and the district are listed in the Virginia Landmarks Register (2003) and National Register of Historic Places (2004).

Woodville School is a historic Rosenwald school building located at Ordinary, Gloucester County, Virginia. It was built in 1923, and is a high one-story, five bay, symmetrical frame structure. It measures 63 feet, 6 inches, by 28 feet, 6 inches, and sheathed in white painted clapboard. It was converted to residential use after 1942. Also on the property are a contributing guesthouse or additional school building and a small shed.

Crab Run Lane Truss Bridge is a historic Truss bridge located on State Route 645 in McDowell, Highland County, Virginia. It was built in 1896, by the West Virginia Bridge Works of Wheeling, West Virginia. It is a single-span, four-panel pony truss measuring 39 feet (12 m) long, 12 feet 6 inches (3.81 m) wide, and 5 feet 2 inches (1.57 m) tall. Much of the bridge is constructed of bent and straight steel railroad rails. The bridge was taken out of service for vehicular traffic in 1994; it is now used to carry pedestrian and bicycle traffic.

Quarters 17, also known as Building 17, Lee's Quarters, and the Tuileries, is a historic officer's quarters located at Fort Monroe, Hampton, Virginia. It was built in 1823, and is a two-story, six-bay, brick building with a rear ell in the Federal style. It has a three-story full façade front Tuscan order porch on both the first and second level. The building was renovated and the porch was added in 1907. The main section measures 65 feet wide, 37 feet, 9 inches deep, with an 18 by 23 feet rear ell. The original design was for housing eight junior officers, with later alterations to accommodate four families. It is one of two identical four family brick officer's quarters known as the Tuileries. Robert E. Lee moved to Fort Monroe in 1831 with his young bride into two rooms that formed a wing of the west side of Quarters 17. He resided there until November 1834.

The Ross Booth Memorial Bridge, historically known as the Winfield Toll Bridge, also known as, is a historic three-span cantilever Warren Truss bridge located at Winfield and Red House, Putnam County, West Virginia. It was built in 1955, and spans the Kanawha River, carrying West Virginia Route 34. The cantilever through-truss consists of two anchor spans each 245 feet (75 m) in length and the main span 462 feet (141 m) in length between pier center lines. The main span consists of two 128-foot-4-inch (39.12 m) cantilever arms and a 205-foot-4-inch (62.59 m) suspended span.

Pleasant Green Methodist Episcopal Church is a historic African-American Methodist Episcopal church located at Seebert, Pocahontas County, West Virginia. It was built in 1888, and is a one-story, front-gable building with a standing seam metal roof, and clapboard siding. The rectangular plan building measures approximately 26 feet, 8 inches, by 34 feet, 3 inches and has Gothic Revival style details. The building features a central entrance bell tower. Also on the property are the contributing parsonage and cemetery.





















