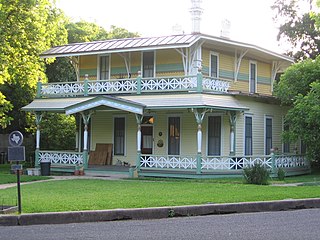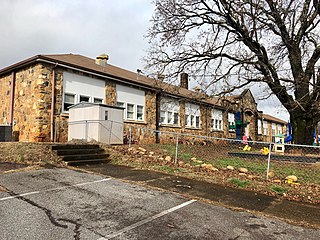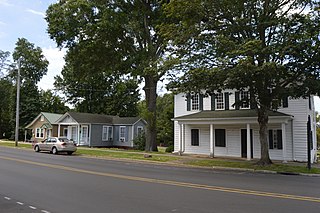
The Shadow Lawn Historic District is a historic district in central Austin, Texas that has a cohesive collection of houses built in the southeast portion of Hyde Park during the late 1920s and 1930s.

The Peter and Clotilde Shipe Mansbendel House is an historic home in the Hyde Park Historic District in Austin, Texas, United States. It is also a part of the Shadow Lawn Historic District, a subdivision within the Hyde Park neighborhood established by Hyde Park founder Monroe M. Shipe.
Shadow Lawn may refer to:

Charles Raper Jonas was a U.S. Representative from North Carolina for ten terms (1953–1973). At the time of his election in 1952, he became the first Republican to represent his state in either house of the U.S. Congress since his own father, Charles A. Jonas, and George M. Pritchard left office in 1931.

The Playmakers Theatre, originally Smith Hall, is a historic academic building on the campus of the University of North Carolina at Chapel Hill. Built in 1850, it was designated a National Historic Landmark for its architecture, as an important example of Greek Revival architecture by Alexander Jackson Davis. It is now a secondary venue of the performing company, which is principally located at the Paul Green Theatre in the Joan H. Gillings Center for Dramatic Art.

Shadow Lawn is a historic building on the campus of Monmouth University in West Long Branch, Monmouth County, New Jersey, United States. Built in 1927 for Hubert T. Parson, president of the F.W. Woolworth Company, it is one of the last large estate houses to be built before the Great Depression. It was designated a National Historic Landmark in 1985 for its architecture.

Halifax County Courthouse is a historic county courthouse located at Halifax, Halifax County, North Carolina. It was designed by architects Wheeler & Stern and built in 1909–1910. It is a three-story, tan brick, Classical Revival-style building. It has a tetrastyle Corinthian order portico flanked by two-story flat roofed wings and a two-stage cupola atop a shallow mansard roof.

The Webster Rock School is an historic school building located NC 116 / Main St., at Webster, Jackson County, North Carolina. It was built between 1936 and 1938 by the Works Progress Administration, and is one story with hip roof utilitarian building, constructed of native "river rock" in colors of tan and brown. It has an "E"-shape plan and has a 13 bay front facade. The school originally contained an auditorium, cafeteria, kitchen and eight classrooms.

Shadow Lawn is a historic home located at Chase City, Mecklenburg County, Virginia. The original section dates to about 1834, with the main Italianate style front section designed by Jacob W. Holt and built in 1869–1870. The house is two stories tall and three bays wide with a cross gable roof. It has a traditional central-passage, double-pile plan.

Tate House, also known as The Cedars, is a historic home located at Morganton, Burke County, North Carolina. The core was built about 1850, and is a two-story, three-bay, brick mansion with a center hall plan in the Greek Revival style. It was remodeled in the Second Empire style in 1868, with the addition of a mansard roof and large three-story octagonal tower. It was the home of Samuel McDowell Tate (1830–1897), who undertook the 1868 remodeling.

Magnolia Place is a historic home located near Morganton, Burke County, North Carolina. The original section was built about 1818, and is a two-story, five bay by two bay, brick structure in the Federal style. Attached at the rear is a one bay by two bay temple form Greek Revival style addition built about 1850. It features a long full-height porch. The addition was built by Clarke Moulton Avery, second child born to Isaac Thomas Avery, master of Swan Ponds. In 1841, he married Elizabeth Tilghman Walton, daughter of Thomas George Walton, master of Creekside.

Fuller House is a historic home located at Louisburg, Franklin County, North Carolina. It was built in 1856, and is a two-story, three bay by two bay, Greek Revival style frame dwelling. It has a hipped roof and rests on a low foundation of stone blocks. The front facade features a full width front porch. It was the home of noted poet and novelist Edwin Wiley Fuller (1847–1876).
Oak Lawn is a historic plantation house and national historic district located near Huntsboro, Granville County, North Carolina. The plantation house was built about 1820, and is a two-story, five-bay, transitional Federal / Georgian / Greek Revival style heavy timber frame dwelling. Also on the property are the contributing one-room former dwelling, smokehouse, barn, office, two-room kitchen, a small mortise and tenon barn and attached shed, a long frame packhouse, frame chicken barn, frame corn crib, and frame packhouse.
Locust Lawn is a historic tobacco plantation house and national historic district located near Oxford, Granville County, North Carolina. It was built about 1855 by Armistead Ravenscroft Burwell, a descendant of the prominent Burwell Family of Virginia and is a two-story, three-bay, T-shaped Greek Revival style dwelling. It has a two-story rear ell, one-story kitchen wing, brick cellar and central front porch. Also on the property are the contributing six log tobacco barns, two frame barns, frame corncrib, overseer's house, and Burwell Family cemetery.
Myrtle Lawn is a historic plantation house and national historic district located near Enfield, Halifax County, North Carolina. It encompasses seven contributing buildings and one contributing site, the farm landscape. The house was built about 1816 and expanded about 1850. It is a two-story, five-bay, Federal style frame dwelling. Also on the property are the contributing carriage house (1840s), an office (1858), a slave house, a vegetable storage structure, a dairy, and other food and storage buildings.

West Main Street Historic District is a national historic district located at Lincolnton, Lincoln County, North Carolina. It encompasses 18 contributing buildings in a predominantly residential section of Lincolnton. It includes notable examples of Federal, Greek Revival and Colonial Revival style architecture dating between about 1819 and 1941. Located in the district is the separately listed Shadow Lawn. Other notable buildings include the Michal-Butt-Brown-Pressly House, William H. Michal House, Rouser-Hildebrand-Burgin House, Robert Steve Reinhardt House, and Charles Hoover, Jr., House.
Benjamin W. Davidson House, also known as Oak Lawn, is a historic plantation house located near Huntersville, Mecklenburg County, North Carolina. It was built about 1820, and is a two-story, five-bay, Georgian / Federal style frame dwelling. It has gable roof and exterior brick end chimneys. The front facade have one-story, three-bay, hipped roof porch.
Alexander Long House is a historic plantation home located near Spencer, Rowan County, North Carolina. Alexander Long, the original owner of the home, owned the ferry that crossed the Yadkin River one mile east of the home's location. The property was built in about 1783 and once boasted a 2,500 acre spread. It was listed on the National Register of Historic Places in 1972.

Stewart-Hawley-Malloy House is a historic home located near Laurinburg, Scotland County, North Carolina. It was built about 1800, and is a transitional Georgian / Federal style frame dwelling. It consists of a two-story, five bay by two bay, main block with a one-story, two bay by four bay, wing. The main block has a full-width, one-story front porch and rear shed additions. It was built by North Carolina politician James Stewart (1775-1821) and the birthplace of Connecticut politician Joseph Roswell Hawley (1826-1905).

E. Hervey Evans House is a historic home located at Laurinburg, Scotland County, North Carolina. It was designed by architect John A. Weaver with initial plans presented to his clients on June 2, 1939. Weaver was employed in the Architectural Department of Macy's Department Store and listed his office as 1328 Broadway, NYC. Hervey Evans was an executive of various enterprises owned by his grandfather, John F. McNair. Evans was instrumental in selecting Weaver to design the Arts and Crafts style McNair's Department Store in 1938.


















