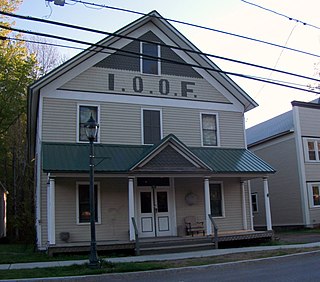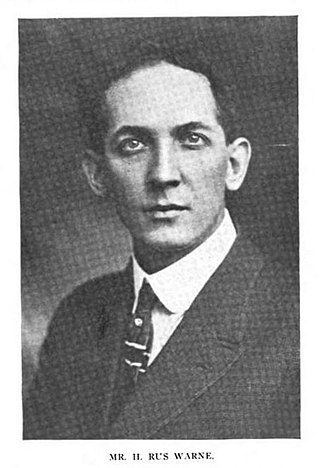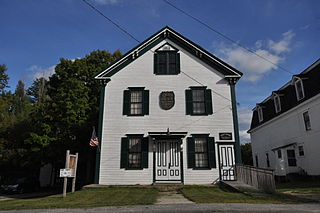Odd Fellows Hall, Independent Order of Odd Fellows Building, IOOF Building, Odd Fellows Lodge and similar terms are phrases used to refer to buildings that house chapters of the Independent Order of Odd Fellows fraternal organization. More specifically, these terms may refer to:

The Ancient Free and Accepted Masons Lodge 687, also known as the Independent Order of Odd Fellows J.R. Scruggs Lodge 372, is a building constructed in 1876 as a Masonic Hall. It is located in downtown Orangeville, Illinois, a small village in Stephenson County. The building, originally built by the local Masonic Lodge, was bought by the locally more numerous Independent Order of Oddfellows fraternal organization in 1893. The building has served all of Orangeville's fraternal organizations for more than 125 years, from the time it was built. The two-story, front gabled building has Italianate architecture elements. It had a rear wing added to it in 1903. By 2003, the first floor has been returned to use as a community center, holding dinner theatre and other community functions, much as the building had originally served the community until first floor space was rented out for commercial use in the late 19th century. The building was listed on the U.S. National Register of Historic Places in 2003. The building is the home of the Mighty Richmond Players Dinner Theatre (MRPDT) dinner theatre which seats 54 persons and has scheduled four different productions for the 2010 season. A $150,000 renovation of the building was recently completed. The building was listed on the National Register of Historic Places as AF and AM Lodge 687, Orangeville in 2003.
Odd Fellows lodge is a lodge of the Odd Fellows fraternity.

IOOF Hall, also known as Lockwood Lodge No. 653, is a historic Independent Order of Odd Fellows building located at Hunter in Greene County, New York. It was built in 1917 and is a 2+1⁄2-story, three-by-six-bay, wood-frame gable-roofed structure. It was used as a fraternal hall until the late 20th century.

The Fullerton Odd Fellows Temple, also known as IOOF Building or Independent Order of Odd Fellows Lodge No.103 or Williams Building, is located in Fullerton, Orange County, California. It was designed by Oliver S. Compton-Hall and built during 1927-28 for the Independent Order of Odd Fellows Lodge Number 103, which existed from 1901 to 1981.

The Brooklin IOOF Hall is an commercial and fraternal society building at the junction of Center Harbor Road and Reach Road in Brooklin, Maine. The three-story Second Empire style building was erected in 1875, and is one of the small community's largest 19th-century buildings and one of its architecturally most significant. It was listed on the National Register of Historic Places in 1990.

The New Richland Odd Fellows Hall is a historic Independent Order of Odd Fellows (IOOF) clubhouse in New Richland, Minnesota, United States, built in 1902. It was listed on the National Register of Historic Places in 2006 under the name Strangers Refuge Lodge Number 74, IOOF for its local significance in the themes of entertainment/recreation and social history. It was nominated for being the home of a large and important local fraternal organization, and for serving as a venue for a wide range of other groups and events. The building now houses the New Richland Public Library.
IOOF Lodge Building, also known as the Peacock Building, is a historic building located at Marlinton, Pocahontas County, West Virginia. It was built in 1905, and is a two-story, rectangular frame Italianate style commercial building. It measures approximately 106 feet by 56 feet. The first floor has two storefronts and the second floor has the Independent Order of Odd Fellows Lodge 102 / Modern Woodmen of America meeting hall. The lodges continued to use the building until it was sold in 1999.
The Cherokee IOOF Lodge No. 219 is an Odd Fellows building in Cherokee, Oklahoma that was built in 1931. It has served historically as a clubhouse, as a restaurant, as a mortuary, and as a business. It was listed in the National Register of Historic Places in 1984.
The Carmen IOOF Lodge No. 84 is an Odd Fellows building in Carmen, Oklahoma that was built in 1902. It has served historically as a professional building, as a clubhouse, and as a specialty store. It was listed in the National Register of Historic Places in 1984.
The Aline IOOF Lodge No. 263 is an Odd Fellows building in Aline, Oklahoma that was built in 1930. It has served historically as a clubhouse, as a restaurant, and as a specialty store. It was listed in the National Register of Historic Places in 1984.
The Carmen IOOF Home, also known as or associated with The Carmen Home of Pentecostal Holiness Church, is an Odd Fellows building in Carmen, Oklahoma, built in 1906. It has served historically as institutional housing. It was listed in the National Register of Historic Places in 1984.

Harry Rus Warne was a Charleston, West Virginia-based architect.

Kingwood Historic District is a national historic district located at Kingwood, Preston County, West Virginia. The district encompasses 103 contributing buildings in the central business district and surrounding residential areas of Kingwood. Most of the buildings are two story, frame and masonry buildings. Notable buildings include the Preston County Courthouse (1934), Kingwood National Bank Building (1908), C.M. Bishop House (1872), Preston Academy (1842), IOOF Lodge, Bank of Kingwood (1900), Bishop Block (1877), Presbyterian Church (1878), Methodist Church (1879), Wilson Building (1930), and Loar's Service Station (1927). Located in the district and listed separately is the James Clark McGrew House.

Shiloh Church is a historic church at Huntsville and Main Streets in Springdale, Arkansas. It is a two-story wood-frame structure, finished with wooden clapboards and topped by a gable roof with a small belfry. Decoration is relatively plain, with pilastered corners, a plain entablature along the side walls, and transom windows above the pair of entrances on the main facade. Built in 1870, it is the oldest surviving building in Springdale. It was used for many years as both a church and the local Masonic lodge. By the late 1920s it had been abandoned by all of these users, and was acquired in 1932 by the local chapter of the International Order of Odd Fellows (IOOF), which used it as its lodge. The IOOF chapter deeded the building to the city in 2005.

The West Paris Lodge No. 15, I.O.O.F. is a historic fraternal clubhouse at 221 Main Street in West Paris, Maine. It was built during 1876-80 by the local chapter of the International Order of Odd Fellows (IOOF), and served as the meeting place for the fraternal organization into the 1980s. It is also a significant meeting space for social events in the wider community. The building, now owned by the local historical society, was listed on the National Register of Historic Places in 2012.

The former Corinth Town Hall and Corinthian Lodge No. 59, I.O.O.F. is a historic community building at 328 Main Street in Corinth, Maine. Built in 1880 as a joint venture by the town and the local Odd Fellows chapter, it served as Corinth's town hall for about 100 years, and as a major social meeting and event location for the town. The building was listed on the National Register of Historic Places in 2008. The building continues to be used as a community center.

The I.O.O.F. Centennial Building is an historic building located at 150 East Chisholm Street in Alpena, Michigan. It was listed on the National Register of Historic Places in 2015. It dates back to 1876 and is “an excellent example of late Victorian commercial architecture.”

Ironton Lodge Hall, also known as Star of the West Lodge, No. 133,A. F. & A. M. Building; and Iron Lodge No. 107. I.O.O.F., is a historic lodge hall located at Ironton, Iron County, Missouri. It was built in 1873, and is a three-story, rectangular brick building with Italianate and Greek Revival style design elements. It measures 29 feet by 57 feet. It was built to serve primarily as a meeting place for fraternal lodges.
















