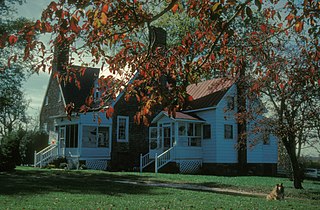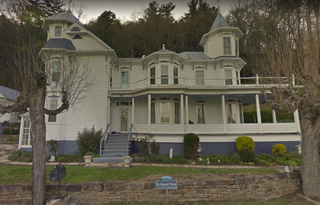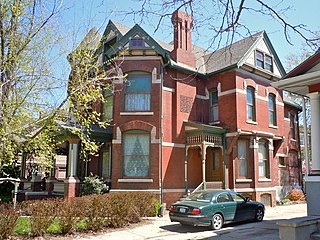
Werowocomoco was a village that served as the headquarters of Chief Powhatan, a Virginia Algonquian political and spiritual leader when the English founded Jamestown in 1607. The name Werowocomoco comes from the Powhatan werowans (weroance), meaning "leader" in English; and komakah (-comoco), "settlement". The town was documented by English settlers in 1608 as located near the north bank of the York River in what is now Gloucester County. It was separated by that river and the narrow Virginia Peninsula from the English settlement of Jamestown, located on the James River.

This is a list of the National Register of Historic Places listings in Randolph County, West Virginia.

Huntley, also known as Historic Huntley or Huntley Hall is an early 19th-century Federal-style villa and farm in the Hybla Valley area of Fairfax County, Virginia. The house sits on a hill overlooking Huntley Meadows Park to the south. The estate is best known as the country residence of Thomson Francis Mason, grandson of George Mason of nearby Gunston Hall. It is listed on the National Register of Historic Places (NRHP), the Virginia Landmarks Register (VLR), and the Fairfax County Inventory of Historic Sites.

The Day Estate Historic District encompasses part of a subdivided estate at the corner of Commonwealth Avenue and Dartmouth Street in Newton, Massachusetts, United States. The district is bounded by Commonwealth, Dartmouth, Chestnut, and Prince Streets, and includes six houses located on Commonwealth and Dartmouth. It was originally owned by Henry Day, a banker, who in 1896 built the house at 321 Chestnut Street. The block was subdivided during a building boom in the 1920s, and the new houses were built between 1928 and 1930. All six houses are high quality Tudor Revival structures, five of them designed by William J. Freethey. Day's estate house is now home to the All Newton Music School, and the rest of the northeastern portion of the estate has more modern construction. The district was listed on the National Register of Historic Places in 1990.

First Baptist Church is a historic Baptist church at 813 Market Street in Parkersburg, Wood County, West Virginia. It was built in 1871, and is a two-story, three by six-bay, brick church in the Italianate style, which was popular at the time. It has a central steeple on the front facade and several rear additions. It is topped by a gable roof trimmed by an arched corbel table and corner turret. This congregation was founded in 1817 and built their first church in 1837. First Baptist was built on that site.

The Samuel Smith House is a historic First Period house at 82 Plants Dam Road in East Lyme, Connecticut. With a construction history dating to about 1700, it is one of the oldest buildings in the community, exhibiting a pattern of architectural changes over the 18th century. The house was added to the National Register of Historic Places on June 4, 1979.

The Masonic Temple is a historic Masonic Lodge building located at Parkersburg, Wood County, West Virginia. It was built in 1915, and is a three-story, three-bay wide, red brick building with stone trim in the Classical Revival style. It features elliptical bays flanking the central bay on the front facade.

The William G. Smith House is a historic building located on the east side of Davenport, Iowa, United States. It has been listed on the National Register of Historic Places since 1984.

Clerc-Carson House is a historic home located at Ripley, Jackson County, West Virginia. It was built about 1880, and is a two-story, asymmetrical, brick dwelling with a "T"-shaped plan in the Italianate style. It features a low hipped roof with wide eaves, eaves brackets and cornice dentils, and the original shutters in working order.

Sweet Hall is a historic residence in Sweet Hall, Virginia, United States, that is listed on the National Register of Historic Places.
Wells-Twyford House is a historic home located near Sistersville, Tyler County, West Virginia. It was built in 1854, and is a two-story, five bay, I house plan dwelling with a rear ell and Greek Revival-style details. It has a gable roof and features a one-story, 26 foot long front porch. Also on the property is a two-story frame garage that may have been used as a barn at the beginning of the 20th century.

Bowers House is a historic home located at Sugar Grove, Pendleton County, West Virginia. It was built in 1898, and is a large, 2+1⁄2-story Queen Anne style frame dwelling. It features two asymmetrical polygonal towers, contrasting wood siding in a herringbone pattern, projecting gables and bays, and large brackets with contrasting color schemes.

Scott Hill is a historic home located near Elkins in Randolph County, West Virginia, United States. It was built in 1892, and is a 2 ½ story, brick Queen Anne style dwelling on a sandstone foundation. It has an asymmetrical shape with a truncated slate covered hipped roof. The front facade features a large, one-story wraparound porch. It also has a porte cochere supported by two replacement Ionic order columns. Also on the property are a contributing one-story, square-plan frame smoke house, carriage house, chicken coop, corn crib, bank barn, equipment shed, and stone ornamental pond.

West Cote is a historic home located near Howardsville, Albemarle County, Virginia. The house was built about 1830, and is a two-story, five-bay, brick dwelling. The front facade features a two-story, Tuscan order portico with paired full-height columns and no pediment.. Also on the property are a contributing office / guest house, smokehouse, well, corn crib, and stable.

Anderson House is a historic home located at Haymakertown, Botetourt County, Virginia. It was built about 1828, and is a two-story, central-passage-plan dwelling with an unusual asymmetrical four-bay principal facade. A two-story brick west wing and a single story frame ell, were added in 1969. Also on the property are a contributing early 19th-century meathouse, a small frame, early 20th-century barn, and the site of a 19th-century mill pond.

The Rose Terrace building is a historic building on the Mary Baldwin University campus in Staunton, Virginia. It was built about 1875, and is a 2 1/2-story, three bay, "L"-shaped, brick Italianate style building. It has a hipped roof and six handsome, tall chimneys with elaborately corbelled caps. Also on the property is a contributing small two-story outbuilding known as "Little House."

Edgefield is a historic home and farm complex located at Renick, Greenbrier County, West Virginia. The Edgefield House is a frame, two-story, three-bay building with a side gable roof. It has a two-story ell with an asymmetrical gabled roof. The front facade is dominated by a full-height (two-story) open porch supported by four large square columns. Also on the property are the contributing coal shed, meat house, cistern, granary, machine shed, and two barns. Between 1935 and 1960, Floy Whiting Whorrell, a widow operated the farm.

The Edward Sewall Garrison is a historic house at 16 Epping Road in Exeter, New Hampshire. With a construction history dating to 1676, it is one of New Hampshire's oldest buildings, and is a rare example of a formerly fortified garrison house in its original location. The house was listed on the National Register of Historic Places in 1980.

The Couch-Marshall House is a historic house at 505 West Monroe Street in Magnolia, Arkansas. The oldest portion of this house, now the rear, began as a vernacular Greek Revival cottage built c. 1840 by Thomas G. Couch. In the 1890s this structure was significantly expanded and restyled in the then-popular Queen Anne style, although it retains some Plain Traditional influence. It has the asymmetrical and irregular massing typical of the Queen Anne style, with gabled dormers and projecting gabled bays, and a porch with elaborate jigsaw-cut detailing.

The John J. and Agnes Shea House is a historic building located in Council Bluffs, Iowa, United States. This is the only brick Queen Anne house in the city with a corner tower topped by a witch's cap. The 2½-story structure features an asymmetrical plan, complex roofline, corbelled chimneys, gables, bays, and porches. It also contains beveled, rounded and stained glass windows. The house was built by local contractor George Monroe, with brick work done by the Wickham Brothers and carpentry work by J.H. Murphy. It was built for John Joseph Shea, a local attorney, his wife Agnes Mary Fenlon Shea, and their six children. They moved to Indian Territory, and after it became the state of Oklahoma, Shea became a judge. Local banker Timothy G. Turner acquired the house in 1900 before the Sheas left for Indian Territory. It was listed on the National Register of Historic Places in 1995.






















