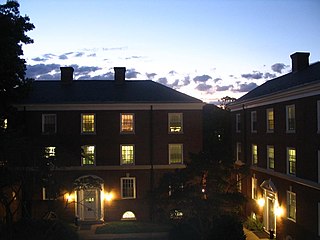
Brown College at Monroe Hill is one of three residential colleges at the University of Virginia. Originally named Monroe Hill College, Brown opened in 1986 as the first modern residential college at the University of Virginia. It was renamed Brown College at Monroe Hill in recognition of the endowment donated by the Brown family in 1994. The college is led by Dr. Michael Chad Wellmon, principal, and Dr. Stephen Plaskon, Director of Studies. About fifty faculty fellows from many departments and schools of the university maintain close ties to the college.
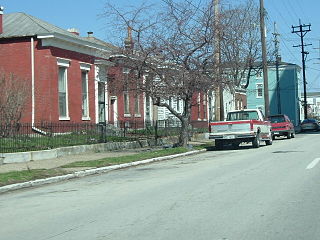
Smoketown is a neighborhood one mile (1.6 km) southeast of downtown Louisville, Kentucky. Smoketown has been a historically black neighborhood since the Civil War. It is the only neighborhood in the city that has had such a continuous presence. Smoketown is bounded by Broadway, CSX railroad tracks, Kentucky Street, and I-65.

Files Crossroad is an unincorporated community in Berkeley County, West Virginia. The community is located east of Martinsburg on West Virginia Route 45 at its crossroads with County Route 45/4. The community was originally known as Smoketown, hence the name of its historic Smoketown Cemetery.
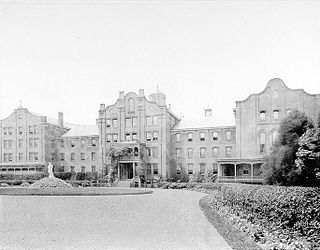
Mount de Chantal Visitation Academy was a private Catholic all-girls school in the city of Wheeling in the U.S. state of West Virginia.
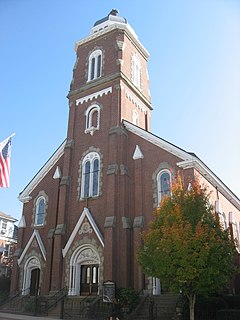
St. Francis Xavier Church is a historic church at 532 Market Street in Parkersburg, West Virginia.

Moundsville Commercial Historic District is a national historic district located at Moundsville, Marshall County, West Virginia. It encompasses 72 contributing buildings in the central business district of Moundsville. They are large 2-4 story brick buildings reflecting the Georgian and Late Victorian styles. Notable buildings include the Marshall House, Roberts House, F.O.E. Building (1940), State Food Store (1939), Simpson United Methodist Church (1907), First Christian Church (1899), St. Francis Xavier Roman Catholic Church (1917), Strand Theater (1920), Marshall County Courthouse (1876), and Post Office and Federal Building (1914). Located within the district is the separately listed Ferrell-Holt House.

Booker T. Washington High School, also known as Grant Junior High School and Grant Elementary, is a historic high school building located near London, Kanawha County, West Virginia. It was built in 1925, and is a two-story, "L"-shaped wire brick building with a rear section in tile block and brick. It is in the Streamline Moderne style. It was built as a high school for African American children during the period of segregated educational facilities. After desegregation in 1956, it was used as a junior high school, then an elementary school. The school closed in June 1986, and is now used as a community center. It was one of two early high schools for African Americans in Kanawha County.

Shaw Hall is a historic dormitory located on the campus of West Liberty University at West Liberty, Ohio County, West Virginia. It was built in 1919–1920, and is a three-story red brick building in the Classical Revival style. The front and end facades are dominated by two-story porticos with Ionic order columns having a stucco shaft. It was built as the first dormitory on campus and housed female students. It is the oldest building on the campus of West Liberty University. The building now houses classrooms and administrative offices. The building is named for John C. Shaw, president of West Liberty Normal School from 1908 to 1919.

Elm Hill, also known as the Campbell-Bloch House, is a historic house and national historic district located near Wheeling, Ohio County, West Virginia. The district includes two contributing buildings and one contributing site. The main house was built about 1850, and is a 2 1⁄2-story, brick house with a low 2-story wing in the Greek Revival style. It has an L-shaped plan, a 3-bay entrance portico, and hipped roof with an octagonal bell-cast central cupola. The interior has a central formal hall plan. Also on the property are a contributing brick, spring house / smoke house and a small cemetery dating to about 1835.

Circleville School is a historic school building located at Circleville, Pendleton County, West Virginia. It was designed by architect Ernest C. S. Holmboe and built in 1937–1938, as a project of the federal Works Progress Administration (WPA). The two-story masonry building is in the Georgian Revival style. It was built on the foundation of a previous school destroyed by fire. The front facade features a two-story pedimented projecting pavilion emphasized by large Doric order pilasters. It is constructed of hollow tile block with a red brick veneer. The truncated hipped roof is topped by a wooden cupola.

Pocahontas County Courthouse and Jail is a historic courthouse and jail located at Marlinton, Pocahontas County, West Virginia. The courthouse was built in 1894, and is a 2 1/2-story, brick, Victorian Romanesque building with a stone raised basement level. It has irregular massing with a central block that has a steep hip roof. The front elevation features two towers, one at each corner. A courthouse annex building was added in 1976. The jail is a two-story brick building in simple Romanesque Style. It was built at the same time as the courthouse as the jailer's residence. A brick two-story shallow hip roofed ell was added in 1926, to house the jail.
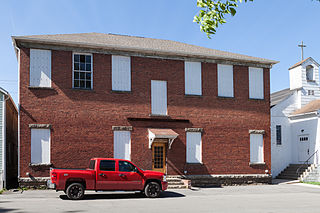
Riverside School is a historic school building located at Elkins, Randolph County, West Virginia. It was built between 1902 and 1905, as a one-story, rectangular red brick structure, measuring 56 feet, 6 inches, by 34 feet. A second story was added in 1928, when it became a four-year high school. It has a hipped roof and a sandstone foundation. It was originally built as a school for African American students, and remained so until the 1954 desegregation order and the school was closed.

St. Paul's Reformed Church is a historic former Evangelical and Reformed Church congregation near the village of Navarre in Stark County, Ohio, United States. Established in the 1830s, it remained in existence into the 1990s, and while it has since withered away into nonexistence, its early twentieth-century church building survives and has been named a historic site.

Andrews Tavern is an historic building located in Spotsylvania County, Virginia. The original building was constructed for Samuel Andrews in 1815. Around 1848, a frame wing was added to the brick structure for a tavern. Though the wing was added to the original residence, there is no interior connection between the two. The tavern is an example of Federal provincial architecture.

The Matthew Fontaine Maury School, in Fredericksburg, Virginia, is an historic school building noted for its Colonial Revival architecture and design as well as its significance in the entertainment and cultural life of Fredericksburg. The architect of the building was Philip Stern. Built in 1919-1920, the school was used from then until 1952 for both elementary and high-school students. After the construction of James Monroe High School, the building was used as an elementary- and middle-school. The school was closed in 1980. Maury School was added to the National Register of Historic Places in March 2007.

Chase City High School, now known as Maple Manor Apartments, is a historic high school complex located at Chase City, Mecklenburg County, Virginia. The school building was built in 1908 and expanded in 1917. It consists of two two-story, brick Colonial Revival style buildings connected by a one-story connector building built in 1960. Also on the property is a contributing two-story, rectangular, brick building constructed in 1917 for vocational agriculture classes. A one-story, concrete block addition to the building was constructed about 1939. The school closed in 1980, and in 1991 the complex was sensitively rehabilitated for use as apartments for the elderly.

Smithfield is a historic home and farm and national historic district located near Rosedale in Russell County, Virginia, United States. The district encompasses 13 contributing buildings and 5 contributing sites. The main house dates to the 1850s, and is a two-story, five-bay, central passage plan, brick Greek Revival style dwelling. Among the other buildings in the district are a brick spring house, a brick acetylene house, frame meat house, a former school house, frame horse barn, frame sheep barn, cow barn, a milking parlor, and a shop. The contributing sites include an earlier house seat, three cemeteries, and the site of a slave house.
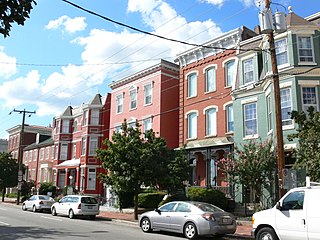
The Block 0-100 East Franklin Street Historic District is a national historic district located at Richmond, Virginia. It is located west of downtown. The district encompasses 21 contributing buildings built between about 1840 and 1920. The district is characterized by numerous mid- to late-19th century brick town houses in a variety of popular 19th-century architectural styles including Queen Anne, Italianate, and Greek Revival.

Academy Street School is a historic school complex located at Salem, Virginia. The complex consists of two buildings; the first built in 1890 and the annex about 1903. They are connected by a hyphen. The 1890 building is a two-story, three bay, brick building with a projecting three-story tower and hipped roof. The 1903 annex building is a two-story, "L"-shaped brick building with a hipped roof and one-story frame porch.

The B. Mifflin Hood Brick Company Building is a historic building in Atlanta, Georgia. Located in the Virginia–Highland neighborhood, the building was built in 1909 and was added to the National Register of Historic Places in 2018.





















