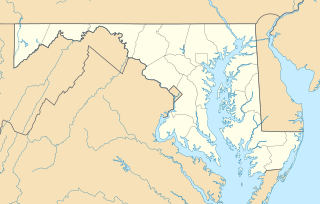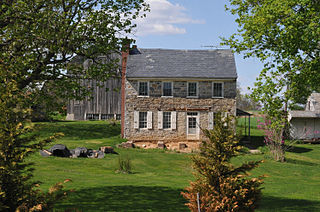
Wilson–Miller Farm is a historic home and farm located near Sharpsburg, Washington County, Maryland, United States. The house is a two-story, two-part, eight-bay log building resting on fieldstone foundations. The house features three brick chimneys, each painted red. Outbuildings include a one-story stone springhouse and a frame bank barn.

McCoy–Shoemaker Farm is a historic home and farm complex located at Peters Township in Franklin County, Pennsylvania. The property includes a main house dated to the 1820s or 1830s, a 1 1/2-story stone spring house and dwelling built about 1800 with frame addition, large stone end bank barn, frame wash house, stone smokehouse, and brick privy. The main house is a two-story, five bay, "L"-shaped brick building on a fieldstone foundation. The stone spring house may have also been used as a distillery.

Shreiner Farm is a historic farm and national historic district located at Manheim Township, Lancaster County, Pennsylvania. The district includes seven contributing buildings. They are a stone Pennsylvania style farmhouse, a stone Pennsylvania bank barn (1828), a frame tobacco barn, a frame and stone summer kitchen, and three frame sheds. The farmhouse was built about 1830, and is a 2 1/2-story, four bay by two bay, rectangular fieldstone dwelling.

Marie Zimmermann Farm is a historic home located in the Delaware Water Gap National Recreation Area at Delaware Township, Pike County, Pennsylvania. It was built about 1910, and is a large 2 1/2-story, fieldstone dwelling with a gambrel roof with large dormers. It has a two-story, stone rear wing with a steep gable roof. At the intersection of the main house and wing is a round two-story tower, giving the house a French Provincial style. The house is set in a farm complex with two large frame barns, a smaller frame house, and associated outbuildings. It was the home of noted artist Marie Zimmermann (1879-1972).

Levan Farm, also known as the Issac Levan Tract and Jacob Levan Farm, is a historic house and farm complex located in Exeter Township, Berks County, Pennsylvania. The house was built in 1837, and is a two-story, five bay by two bay, stone dwelling in the Georgian style. It is built of fieldstone with light colored and red sandstone quoins. It has a later 1 1/2-story rear addition. Also on the property are a stone and wood frame bank barn, spring house, lime kilns, granary, corn crib, and wagon shed. The Levan Farm was established by Isaac Levan about 1730 on a land grant from William Penn.

Mill Tract Farm, also known as the George Boone Homestead, is a historic house and farm complex located in Exeter Township, Berks County, Pennsylvania. The original section of the house was built about 1750, with a western addition built about 1790 and rear additions completed between 1790 and 1820. It is a two-story, five-bay, L-shaped fieldstone dwelling in the Georgian style. Also on the property are a 2 1⁄2-story, stone grist mill ; early-19th-century, 2 1⁄2-story, fieldstone tenant house; large, late-18th-century stone-and-frame barn; stone pig pen; and two-story, stone horse barn. The grist mill was purportedly built by George Boone, III, grandfather of frontiersman Daniel Boone, who received the original land grant.

Squire Cheyney Farm is a historic farm and national historic district located in Thornbury Township, Chester County, Pennsylvania. The district encompasses two contributing buildings, three contributing sites, one contributing structure, and contributing object. They are the farmhouse, barn, ruins of a granary, remains of an ice house, a spring house (1799), stone retaining wall, and family cemetery. The house was built in four periods, with the oldest dated to about 1797. The oldest section is a 2 1/s-story, three bay, stuccoed stone structure with a gable roof. The additions were built about 1815, about 1830, and about 1850, making it a seven-bay-wide dwelling. It is "L"-shaped and has a slate gable roof. During the American Revolution, Thomas "Squire" Cheyney [II] informed General George Washington during the Battle of Brandywine that the British were flanking him to the north. He was later appointed to the Pennsylvania Ratifying Convention to ratify the United States Constitution. The site is now a township park known as Squire Cheyney Farm Park.

Goodwin Acres is a historic home located in East Goshen Township, Chester County, Pennsylvania. It was built about 1736, with two additions made about 1749 and about 1840. It is a 2 1⁄2-story, four-bay by one-bay, coursed fieldstone dwelling with a gable roof with dormers. The west addition is a low, one-story structure with a gently pitched gable roof. The east addition is one-story. The additions are unified to the main structure by a porch. An enclosed porch and library were added in 1941. Also on the property are a stone-and-frame Pennsylvania bank barn and a stone spring house.

The Hopewell Farm, also known as Lower Farm and Hopedell Farm, is a historic home and farm located at 1751 Valley Road in Valley Township, Chester County, Pennsylvania. The 500-acre farm complex has six contributing buildings, one contributing site, and six contributing structures. The buildings and property were added to the National Register of Historic Places in 2010.

Hockley Mill Farm, also known as Mt. Pleasant Mills and Frank Knauer Mill, is a historic home and grist mill located in Warwick Township, Chester County, Pennsylvania. The farm has three contributing buildings and one contributing structure. They are the miller's house, 1 1⁄2-story stone-and-frame grist mill (1805), stone-and-frame bank barn, and the head and tail races. The house is a 2 1⁄2-story, five-bay, banked fieldstone dwelling with a gable roof. The foundation in the western section was built about 1725 to support a log dwelling. It was expanded with the present eastern section in 1735, and the log section replaced about 1780. A two-story, two-bay annex was built in 1935–40, and expanded in 1965. A shed-roofed addition was built to the north in 1990.

The T. Pierson Farm is a historic farm located at Hockessin, New Castle County, Delaware. The property includes three contributing buildings. They are a stone house with late-19th century frame addition, a stone and frame bank barn, and a mid-19th century frame outbuilding. The house is a two-story, two-bay, gable-roofed building that is constructed with rubble fieldstone. It has a two-story, three-bay, frame wing to form a five-bay main facade. The barn features a pyramidal-roofed cupola with louvered sides atop the gable roof.

The A. Armstrong Farm was a historic farm located at Hockessin, New Castle County, Delaware. The property included two contributing buildings. They were a log house with a stone addition added in the 1830s, and a frame tri-level stone and frame barn. The stuccoed log section was three bays wide, and it had a two-story, two bay stone wing. The farm house and barn were demolished before 2002.

J. Mason Farm is a historic farm located near Ashland, New Castle County, Delaware. The property includes two contributing buildings. They are a stone house (1827) and a stone and frame bank barn. The house is a two-story, gable-roofed, fieldstone structure with a two-story, three bay, frame wing that may have been added in the 1930s or 1940s. The barn walls are of uncoursed fieldstone finished with a pebbled stucco.

J. McCormack Farm was a historic farm located near Wilmington, New Castle County, Delaware. The property included four contributing buildings. They were a stone house, a stone and frame bank barn, storage building, and corn crib. The house was a two-story, gable-roofed, stuccoed stone structure with a two-story rear wing. The barn walls were of semi-coursed fieldstone finished with a pebbled stucco.

J. McDaniel Farm is a historic farm located near Newark, New Castle County, Delaware. The property included three contributing buildings. They are a stone house (1826), a stone and frame tri-level barn, and a braced frame outbuilding, used as a garage. The house is a two-story, five bay, gable-roofed, stuccoed stone structure. The barn has a frame upper level and a stone lower level.

J. McIntyre Farm is a historic farm located near Newark, New Castle County, Delaware. The property includes five contributing buildings. They are a stuccoed brick house with frame Gothic Revival style additions, a stone bank barn, and three late 19th century outbuildings: a braced frame corn crib, a braced frame machine shed, and a two-story granary covered with corrugated metal siding. The house is a two-story, three bay, brick building with an added central cross-gable, and a frame wing extending from its west endwall. The barn walls are constructed of large, dark fieldstones with large, rectangular quoins, and in places is covered with a pebbled stucco.

William Morgan Farm is a historic farm located near Newark, New Castle County, Delaware. The property includes two contributing buildings. They are a stone bank barn (1809) and a stone dwelling (1813). The barn is constructed of uncoursed, rubble fieldstone and is cornered with large fieldstone quoins. The house is a two-story, three bay, gable-roofed fieldstone building with an original two-story, gable-roofed rear ell.

Rock Hill Farm is a historic home and farm located near Bluemont, Loudoun County, Virginia. The original section of the house was built about 1797, and has undergone at least four additions and renovations about 1873, 1902, 1947, and 1990. It is two-story, stuccoed stone, Quaker plan, Federal style dwelling with a gable roof. Also on the property are the contributing two-story, wood-frame bank barn ; one-story, pyramidal-roofed, stucco-finished smokehouse ; a two-story, gable-roofed, stucco and frame garage ; one story, gable-roofed, wood-frame corncrib ; one-story, gable-roofed, wood-frame office/dairy ; a fieldstone run-in shed ; a one-story, gable roofed, wood-frame stable ; the remains of a formal boxwood garden ; several ca. 19th-century, dry-laid, fieldstone fences (contributing); and a cemetery.

Locust Grove is a historic home located at Purcellville, Loudoun County, Virginia. The house was built in two phases, one before 1817 and another in 1837. The original section is a single-pile, two-story structure built of fieldstone with a side gable roof in the Federal style. Attached to it is the later 2 1/2-story, three-bay, double-pile, fieldstone addition. The interior features Federal and Greek Revival style decorative details. Also on the property are the contributing stone spring house, a frame barn, a garage, a stone watering trough, and a stone chimney.

Home Farm is a historic home located near Leesburg, Loudoun County, Virginia. The original log section of the house was built about 1757, with a stone addition built about 1810, a frame addition built about 1830, and a frame kitchen addition built about 1930. It is an "L"-shaped, two-story, single-pile vernacular house clad in wood siding, random rubble fieldstone, and brick veneer laid. The interior exhibits stylistic influences of the Federal style. Also on the property are a contributing early-20th century henhouse, the stone foundation of a spring house, and a dry-laid fieldstone wall.
























