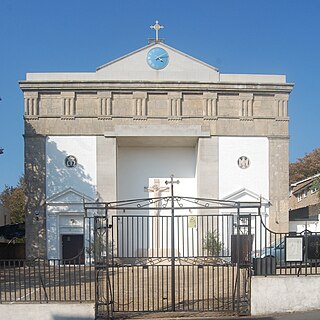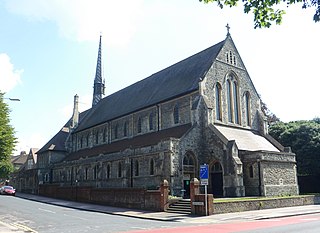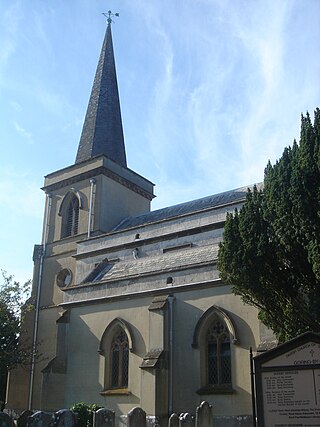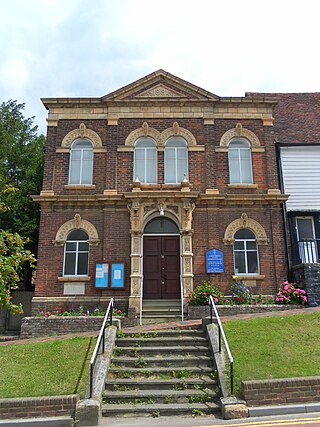
The Church of the Holy Trinity is a Greek Orthodox church in Brighton, part of the English city of Brighton and Hove. Built in 1838 in one of Brighton's most notorious slum districts, Carlton Hill, it was an Anglican church for most of its life: dedicated to St John the Evangelist, it was used by the Anglican community until it was declared redundant in 1980. After some uncertainty about its future, it was sold to Brighton's Greek Orthodox community in 1985 and has been used as their permanent place of worship since then. Reflecting its architectural and historical importance, it has been listed at Grade II since 1971.

The former Holy Trinity Church, a closed Anglican church in the centre of Brighton, part of the English city of Brighton and Hove, now serves as an art gallery. Established in the early 19th century by Thomas Read Kemp, an important figure in Brighton's early political and religious life, it was originally an independent Nonconformist chapel but became an Anglican chapel of ease when Kemp returned to the Church of England. The church closed in 1984, but was converted into a museum and later an art gallery. Reflecting its architectural and historical importance, it has been listed at Grade II since 1981.

St Mary's Church is an Anglican church in the Kemptown area of Brighton, in the English city of Brighton and Hove. The present building dates from the late 1870s and replaced a church of the same name which suddenly collapsed while being renovated. The Gothic-style red-brick building, whose style resembles Early English revival and French Gothic revival, is now a Grade II* listed building, and remains in use despite threats of closure.

St John the Evangelist's Church is an Anglican church in the Preston Village area of Brighton, in the English city of Brighton and Hove. The Grade II listed building, designed by Sir Arthur Blomfield, was started in 1901 but did not take its present form for another quarter of a century. In the meantime, the nearby parish church of Preston was severely damaged by fire, and the new church was granted the parish church status which it still retains.

St Peter's Church is a former Anglican church in the Preston Village area of Brighton, in the English city of Brighton and Hove. The 13th-century building, standing on the site of two older churches, was restored in the late 19th century and again after a serious fire in 1906. It was the parish church of Preston until 1908, when the newly built St John the Evangelist's Church gained this status. The Diocese of Chichester declared St Peter's redundant in 1990, and it is now owned by the Churches Conservation Trust. It has Grade II* listed status, reflecting its architectural and historical importance.

St Stephen's Church is a former Anglican church in the Montpelier area of Brighton, part of the English city of Brighton and Hove. The building, which dates from 1766 in its original incarnation as the ballroom of Brighton's most fashionable Georgian-era inn, has been used for many purposes since then, and now stands 1 mile (1.6 km) away from where it was built. It spent less than 90 years as an Anglican church, and is now used as a centre for homeless people. In view of its architectural and historical importance, it has been listed at Grade II* by English Heritage.

St John the Evangelist's Church is the Church of England parish church of Burgess Hill, West Sussex, England. It is a Gothic Revival church built of local bricks. It was consecrated in 1863 and was the town's first Church of England church. Since then it has administered several other churches in the town as either mission chapels or daughter churches, but all have either closed or been given their own parishes. The church is a Grade II* Listed Building.

St Mary's Church is an Anglican church in the Goring-by-Sea area of the Borough of Worthing, one of seven local government districts in the English county of West Sussex. The late Norman parish church of the ancient village of Goring retains some architectural elements from that period, but Decimus Burton's comprehensive restoration of 1837 has given the church its present Gothic Revival exterior appearance. German artist Hans Feibusch, who worked extensively in the Diocese of Chichester, provided a mural in 1954: it is considered impressive, but caused controversy at the time. English Heritage has listed the church at Grade II* for its architectural and historical importance.

The Church of the Holy Sepulchre is a former Anglican church in the hamlet of Warminghurst in the district of Horsham, one of seven local government districts in the English county of West Sussex. The present building, which is no longer used for worship, has 13th-century origins, but a church may have existed on the site in the 11th century or earlier. Often administered in connection with other churches in the rural area of West Sussex in which it was built–churches at nearby Steyning, Ashington and Thakeham were all involved with it at various times–its congregations declined and closure came first in the 1920s and then for good in 1979, when it was declared redundant. Unlike many ancient churches in Sussex, it was not subject to restoration in the mid-19th century: its interior has been called "the finest example in Sussex of how many must have looked before the Victorian restorers". After a period in which the Early English Gothic stone-built church fell into dereliction, prompting one Sussex historian to lament its "unloved" appearance, it was taken into the care of the Churches Conservation Trust. English Heritage has listed the church at Grade I for its architectural and historical importance.

St Mary Magdalene's Church is the former Anglican parish church of the hamlet of Tortington in the district of Arun, one of seven local government districts in the English county of West Sussex. Founded in the 12th century to serve a priory and villagers in the riverside location, it has experienced little change despite a 19th-century restoration. Its ancient chancel arch and doorway have remarkable carvings with "grotesque, boggle-eyed monsters", rare beakhead figures and chevron ornamentation. Standing in a picturesque setting behind a farm, the flint and Caen stone building was used for worship until 1978, when it was declared redundant. It is now cared for by the Churches Conservation Trust, and English Heritage has listed it at Grade II for its architectural and historical importance. The church is dedicated to Jesus's companion Mary Magdalene.

Billingshurst Unitarian Chapel is a place of worship in Billingshurst in the English county of West Sussex. The cottage-like building was erected in 1754 for General Baptists, hence its original name of the Billingshurst General Baptist Chapel, but the congregation moved towards Unitarian beliefs in the 19th century, and still maintain these. It is a member of General Assembly of Unitarian and Free Christian Churches, the umbrella body for British Unitarians.

St Mary Magdalene's Church is a Greek Orthodox place of worship in St Leonards-on-Sea, a town and seaside resort which is part of the Borough of Hastings in East Sussex, England. Dedicated to Mary Magdalene and built in 1852 for Anglican worshippers in the growing new town of St Leonards-on-Sea, a seaside resort which had been laid out from the 1820s, the church's prominent position on the skyline overlooking the town was enhanced in 1872 by the addition of a tower. No longer required by the Anglican community in the 1980s, it was quickly bought by the Greek Orthodox Church and converted into a place of worship in accordance with their requirements. The alterations were minimal, though, and the building retains many of its original fittings and its "archaeologically correct Gothic" exterior which reflected architectural norms of the early Victorian era. English Heritage has listed the church at Grade II for its architectural and historical importance.

The Church of St Thomas of Canterbury and English Martyrs is the Roman Catholic church serving St Leonards-on-Sea, a town and seaside resort which is part of the Borough of Hastings in East Sussex, England. The present church, which combines a plain, unadorned Gothic Revival exterior with a lavishly decorated interior featuring extensive early 20th-century paintings by Nathaniel Westlake, is the third building used for Roman Catholic worship in the seaside resort. James Burton's new town of 1827, immediately west of Hastings, was home to a convent from 1848; public worship then transferred to a new church nearby in 1866. When this burnt down, prolific and "distinguished" architect Charles Alban Buckler designed a replacement. The church remains in use as the main place of worship in a parish which extends into nearby Hollington, and has been listed at Grade II by English Heritage for its architectural and historical importance.

St John the Evangelist's Church is the Anglican parish church of the Upper St Leonards area of St Leonards-on-Sea, a town and seaside resort which is part of the Borough of Hastings in East Sussex, England. The present building—a "very impressive and beautifully detailed" church in the Gothic Revival style, with a landmark tower—combines parts of Arthur Blomfield's 1881 church, wrecked during World War II, and Harry Stuart Goodhart-Rendel's 1950s rebuild. Two earlier churches on the site, the second possibly designed by Samuel Sanders Teulon, were themselves destroyed earlier in the 19th century. The rich internal fittings include a complete scheme of stained glass by Goodhart-Rendel's favoured designer Joseph Ledger and a 16th-century painting by Ortolano Ferrarese. English Heritage has listed the church at Grade II* for its architectural and historical importance.

Christ Church is an Anglican church in the town and seaside resort of St Leonards-on-Sea, part of the Borough of Hastings in East Sussex, England. Opened as the town's third Anglican church in 1860 to serve a rapidly developing residential area and to accommodate poor worshippers who could not afford pew rents at the fashionable St Leonard's and St Mary Magdalene's Churches, the original building was superseded by a much larger church built next to it between 1873 and 1875. Prolific ecclesiastical architect Sir Arthur Blomfield's simple Gothic Revival design forms a landmark on one of St Leonards-on-Sea's main roads, continues to serve a large area of the town and maintains a strong Anglo-Catholic tradition. It has been described as Blomfield's "finest achievement in Sussex" and "one of the main centres of Anglo-Catholic worship in Southern England". The interior fittings are the best of any church in the borough, and the design has been called one of Blomfield's most successful. St John the Evangelist's Church, founded as a daughter church nearby in 1865, also continues to thrive as a separate parish church. Historic England has listed Christ Church at Grade II* for its architectural and historical importance.

St Peter's Church is a former Anglican church in the Bohemia area of the town and seaside resort of St Leonards-on-Sea, part of the Borough of Hastings in East Sussex, England. Founded in 1883 in response to the rapid residential growth of this part of St Leonards-on-Sea, the "outstanding late Victorian church" was completed and opened in 1885. Architect James Brooks was towards the end of his career but still produced a successful, powerful Gothic Revival design, which was built by prolific local firm John Howell & Son—builders of several other churches in the area.

Horsham Unitarian Church is a Unitarian chapel in Horsham in the English county of West Sussex. It was founded in 1719 to serve the large Baptist population of the ancient market town of Horsham—home of radical preacher Matthew Caffyn—and the surrounding area. The chapel's congregation moved towards Unitarian beliefs in the 19th century, but the simple brick building continued to serve worshippers drawn from a wide area of Sussex. It is one of several places of worship which continue to represent Horsham's centuries-old tradition of Protestant Nonconformism, and is the town's second oldest surviving religious building—only St Mary's, the parish church, predates it. English Heritage has listed the chapel at Grade II for its architectural and historical importance.

Robertsbridge United Reformed Church is a former United Reformed Church place of worship in Robertsbridge, a village in the district of Rother in the English county of East Sussex. Built for Congregational worshippers in 1881 following their secession from a long-established Wesleyan Methodist chapel, it was the third Nonconformist place of worship in the village, whose nearest parish church was in the neighbouring settlement of Salehurst. Like the former Strict Baptist and Methodist chapels in the village, which have both closed, it no longer serves Robertsbridge as a place of worship. Local architect Thomas Elworthy's distinctive design—a "rich" and highly decorated blend of several styles—has divided opinion amongst architectural historians. English Heritage has listed the church at Grade II for its architectural and historical importance.

All Souls Church is a former Anglican church that served the Clive Vale suburb of Hastings, a seaside resort town and borough in the English county of East Sussex, between 1890 and 2007. The "large [and] serious town church" has been described as one of the best works by prolific ecclesiastical architect Arthur Blomfield. Built almost wholly of brick, inside and out, it dominates the streetscape of the late Victorian suburb and has a tall, "dramatic" interior displaying many of Blomfield's favourite architectural features. The church also has Heaton, Butler and Bayne stained glass and an elaborate reredos. Falling attendances and high maintenance costs caused it to close after a final service in November 2007, and the Diocese of Chichester officially declared it redundant soon afterwards. English Heritage has listed it at Grade II* for its architectural and historical importance.


























