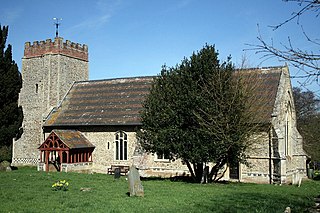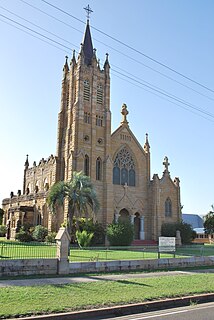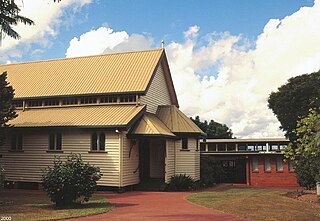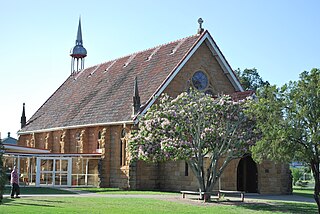
All Saints Anglican Church is a heritage-listed church at 32 Wickham Terrace, Spring Hill, City of Brisbane, Queensland, Australia. First founded in 1862, the current building designed by Benjamin Backhouse was completed in 1869, making it the oldest Anglican church in Brisbane. For most of its history, it has been identified with the High Church or Anglo-Catholic tradition within Anglicanism. It was added to the Queensland Heritage Register on 21 October 1992.

St Mary's Church is a redundant Anglican church in the village of Washbrook, Suffolk, England. It is recorded in the National Heritage List for England as a designated Grade II* listed building, and is under the care of the Churches Conservation Trust. It stands in an isolated position in fields about 3 miles (5 km) west of the centre of Ipswich.

All Saints' Church is in Main Road, Weston, Cheshire, England. It is an active Anglican parish church in the deanery of Nantwich, the archdeaconry of Macclesfield, and the diocese of Chester. Its benefice is combined with that of St Mark, Shavington. The church is recorded in the National Heritage List for England as a designated Grade II listed building.

The second St Mary's Roman Catholic Church is a heritage-listed sandstone Catholic church at 163 Palmerin Street in Warwick in the Southern Downs Region, Queensland, Australia. It was designed by Dornbusch & Connolly and built from 1920 to 1926. It is also known as St Mary of the Assumption Church. It was added to the Queensland Heritage Register on 21 October 1992.

St Mark's Anglican Church is a heritage-listed church at 55 Albion Street, Warwick, Southern Downs Region, Queensland, Australia. It is the second church of that name on that site. It was designed by Richard George Suter and built in 1868 by John McCulloch. It was added to the Queensland Heritage Register on 21 October 1992.

St John's Anglican Church is a heritage-listed church at 153 Cunningham Street, Dalby, Western Downs Region, Queensland, Australia. It is the third church of that name on the site and was designed by Henry James (Harry) Marks and built in the 1920s. It is also known as St John's Church of England. It was added to the Queensland Heritage Register on 14 August 2008.

Christ Church is a heritage-listed church at 24 Macrossan Street, Childers, Bundaberg Region, Queensland, Australia. It was designed by John Hingeston Buckeridge and built from 1900 to 1958. It is also known as the Anglican Church. It was added to the Queensland Heritage Register on 28 April 2000.

St Matthews Anglican Church is a heritage-listed church and cemetery at 35 Church Road, Mitchelton, City of Brisbane, Queensland, Australia. It was designed by Charles Tiffin and built from 1867 to 1869 by Mr Mahoney. It is also known as Grovely Church, as it is within the Parish of Grovely. It was added to the Queensland Heritage Register on 21 October 1992.

St Stephen's Church is in Prenton Lane, Prenton, Birkenhead, Wirral, Merseyside, England. It is an active Anglican parish church in the deanery of Birkenhead, the archdeaconry of Chester, and the diocese of Chester. The church is recorded in the National Heritage List for England as a designated Grade II listed building.

St James Church is a heritage-listed Anglican church at 145 Mort Street, Toowoomba, Queensland, Australia. It was designed by Richard George Suter and built from 1869 to 1953. It is also known as St James Church of England. It was added to the Queensland Heritage Register on 28 July 2000.

Holy Trinity Church is a heritage-listed Anglican church at 141 Brookes Street, Fortitude Valley, City of Brisbane, Queensland, Australia. It is the second church on that site. It was designed by Francis Drummond Greville Stanley built from 1876 to 1877 by James Robinson. It was modified in 1920-1921, 1925 and 1929. It was added to the Queensland Heritage Register on 21 October 1992.

St Thomas' Anglican Church is a heritage-listed church at 69 High Street, Toowong, City of Brisbane, Queensland, Australia. It was designed by Francis Drummond Greville Stanley and built in 1877 by Henry Pears. It was also known as St Thomas' Church of England. It was added to the Queensland Heritage Register on 21 October 1992.

St Paul's Anglican Church is a heritage-listed church and columbarium at 554 Vulture Street East, East Brisbane, City of Brisbane, Queensland, Australia. It was designed by Atkinson & Conrad and built in 1924 by J Hood. It was added to the Queensland Heritage Register on 7 February 2014.

St Paul's Presbyterian Church is a heritage-listed church at 43 St Pauls Terrace, Spring Hill, City of Brisbane, Queensland, Australia. It was designed by Francis Drummond Greville Stanley and built from 1887 to 1889 by Thomas Rees. It was added to the Queensland Heritage Register on 21 October 1992.

St John's Church is a heritage-listed Anglican church at Mundoolun Road, Mundoolun, City of Logan, Queensland, Australia. It was designed by John Hingeston Buckeridge and built from 1901 to 1915. It is also known as Memorial Church of St John the Evangelist. It was added to the Queensland Heritage Register on 26 November 1999.

St Andrews Church is a heritage-listed Anglican church at Wellington Street, Ormiston, City of Redland, Queensland, Australia. It was built c. 1868. It was added to the Queensland Heritage Register on 21 October 1992.

Warwick Uniting Church is a heritage-listed church at 37 Guy Street, Warwick, Southern Downs Region, Queensland, Australia. It was built from 1869 to 1922. It is also known as St Andrews Presbyterian Church. It was added to the Queensland Heritage Register on 24 March 2000.

St Paul's Anglican Church is a heritage-listed church at 124 Brisbane Street, Ipswich, City of Ipswich, Queensland, Australia. It was built from 1855 to 1929. It was added to the Queensland Heritage Register on 21 October 1992.

St Paul's Anglican Church is a heritage-listed church at 178-202 Adelaide Street, Maryborough, Fraser Coast Region, Queensland, Australia. It was designed by Francis Drummond Greville Stanley and built from 1878 to 1921. It was added to the Queensland Heritage Register on 21 October 1992.

St Mary's Anglican Church, officially St Mary the Virgin Anglican Church, is a heritage-listed Anglican church and associated facilities located at 240 Birrell Street, Waverley, in the Waverley Municipality, Sydney, New South Wales, Australia. The church was designed by Edmund Blacket and built between 1863 and 1864. The building is also notable due its pipe organ, designed and built by August Gern. The church complex is also known as St. Mary's Anglican Church and Pipe Organ and Gern Pipe Organ. The property is owned by Waverley Anglican Parish; part of the Anglican Diocese of Sydney. The complex was added to the New South Wales State Heritage Register on 2 April 1999.

























