
New Castle is a city in New Castle County, Delaware, United States. The city is located six miles (10 km) south of Wilmington and is situated on the Delaware River. As of 2020, the city's population was 5,551.
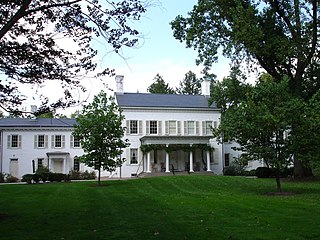
Morven, known officially as Morven Museum & Garden, is a historic 18th-century house at 55 Stockton Street in Princeton, Mercer County, New Jersey, United States. It served as the governor's mansion for nearly four decades in the twentieth century, and has been designated a National Historic Landmark for its association with Richard Stockton (1730-1781), a signer of the United States Declaration of Independence.
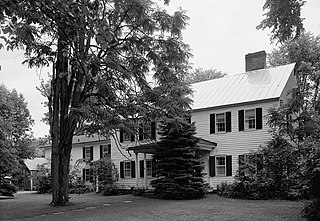
The Gen. William Floyd House is a historic house on Main Street at Gifford Hill Road in Westernville, New York. Built in 1803, it was the last home of Founding Father William Floyd (1734–1821), a signer of the Declaration of Independence, and a driving force in the settlement of the area. It was declared a National Historic Landmark in 1971. The house is a private residence, and is not normally open to the public.
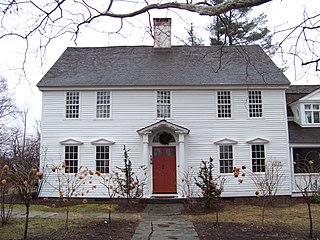
The Oliver Wolcott House is a historic colonial home at South Street near Wolcott Avenue in Litchfield, Connecticut. It was built in 1753 by Founding Father Oliver Wolcott Sr., a signer of the Declaration of Independence and the Articles of Confederation, and a state militia leader in the American Revolutionary War. It is the oldest house in the borough. It was the home of Oliver Wolcott Sr. (1726–1797), and is where his son Oliver Wolcott Jr., was born. Many distinguished guests visited the Wolcott House, including Lafayette and George Washington, who stayed there in 1780 during his first visit to Litchfield. The house was declared a National Historic Landmark in 1971. It is located on South Street, nearly opposite to Wolcott Avenue. The house is not open to the public.

Maybury Hill is a historic house at 346 Snowden Lane, in Princeton, Mercer County, New Jersey, United States. Built about 1725, it was the birthplace and boyhood home of Joseph Hewes (1730-1799), a signer of the United States Declaration of Independence. The house, an architecturally excellent example of Georgian domestic architecture, was designated a National Historic Landmark in 1971 for its association with Hewes. It is a private residence not open to the public.

The Louis Brandeis House is a National Historic Landmark on Judges Way, a private way off Stage Neck Road in Chatham, Massachusetts. It stands on a neck of land near the Oyster Pond River. It received its landmark designation in 1972 as the principal summer residence of Louis Brandeis, an Associate Justice of the United States Supreme Court, who summered here from 1922 until his death in 1941.

The C.H. Brown Cottage is a historic house at 34 Wright Street in Stoneham, Massachusetts. Probably built in the 1830s, it is a well-preserved example of worker housing built for employees of local shoe factories. It was listed on the National Register of Historic Places in 1984.

The George Cowdrey House is a historic house at 42 High Street in Stoneham, Massachusetts. It was built about 1865 for George Cowdrey, a local shoe manufacturer and state legislator, and is one of the town's finest examples of residential Second Empire architecture. It was listed on the National Register of Historic Places in 1984.

The Blake Daniels Cottage is a historic house at 111–113 Elm Street in Stoneham, Massachusetts. Built in 1860, it is a good example of a Greek Revival worker's residence, with an older wing that may have housed the manufactory of shoe lasts. The house was listed on the National Register of Historic Places in 1984.

The Charles Gill House is a historic house at 76 Pleasant Street in Stoneham, Massachusetts. It is one of three well preserved Second Empire worker's cottages in Stoneham. It was built c. 1860 for Charles Gill, a shoemaker. The house as two stories, the upper one under a mansard roof, with single-window dormers topped by segmented-arches piercing the steeper roof line. The house follows a basic side hall plan, except there is a projecting ell to the right, with a porch in the crook of the ell.

The House at 391 Williams Street in Stoneham, Massachusetts, is one of the town's more elaborate early Greek Revival cottage. Built c. 1820, it is a 1+1⁄2-story five-bay wood-frame structure, with a single story rear ell. Its most prominent features are the front gable dormers, which appear to be original to the period, and its full-width front porch, which is probably an early 20th-century addition. Its windows have molded surrounds, and the main entrance is flanked by sidelight windows.

The Warren Sweetser House is a historic house at 90 Franklin Street in Stoneham, Massachusetts. It is one of the finest Greek Revival houses in Stoneham, recognized as much for its elaborate interior detailing as it is for its exterior features. Originally located at 434 Main Street, it was moved to its present location in 2003 after being threatened with demolition. The house was found to be eligible for listing on the National Register of Historic Places in 1984, but was not listed due to owner objection. In 1990 it was listed as a contributing resource to the Central Square Historic District at its old location. It was listed on its own at its new location in 2005.
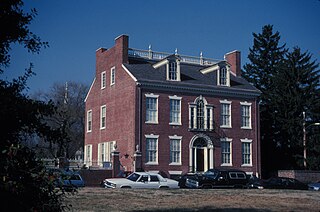
The Read House & Gardens is a historic house museum at 42 The Strand in New Castle, Delaware. The house, built in 1797-1804 for George Read, Jr., was the largest and most sophisticated residence in the state at the time, and is a significant early example of high-style Federal period architecture. The adjacent formal gardens were laid out in the late 1840s by William Couper, the house's third owner. The property was designated a National Historic Landmark in 2016, and is part of the landmark New Castle Historic District. The house is now owned and operated by the Delaware Historical Society as a museum.

First State National Historical Park is a National Park Service unit which lies primarily in the state of Delaware but which extends partly into Pennsylvania in Chadds Ford. Initially created as First State National Monument by President Barack Obama under the Antiquities Act on March 25, 2013, the park was later redesignated as First State National Historical Park by Congress.

The Jonesborough Historic District is a historic district in Jonesborough, Tennessee, that was listed on the National Register of Historic Places as Jonesboro Historic District in 1969.

Armstrong-Walker House is a historic home located near Middletown, New Castle County, Delaware. It was built about 1870, and consists of a 2+1⁄2-story, five bay brick main block with a service ell and later frame kitchen addition. The house features an open front porch with square, paneled posts. Also on the property is a contributing braced frame stable.

B. F. Hanson House is a historic home located near Middletown, New Castle County, Delaware. It was built in 1843, and is a frame dwelling consisting of a rectangular, two-story, five-bay, central hall plan main block, with a two-story rear ell. It is in a vernacular Greek Revival style. It has a front porch supported by four columns and features graded siding, applied pilasters with capitals and footers, integrated brick chimneys, and a double ridge cornice.

The Edward Sewall Garrison is a historic house at 16 Epping Road in Exeter, New Hampshire. With a construction history dating to 1676, it is one of New Hampshire's oldest buildings, and is a rare example of a formerly fortified garrison house in its original location. The house was listed on the National Register of Historic Places in 1980.

Merrill Hall, located at Main and Academy Streets in Farmington, Maine, is the oldest building on the campus of the University of Maine at Farmington. It was designed by George M. Coombs of Lewiston and built in 1898, replacing the school's original 1864 building, but includes an ell dating to 1888. It was listed on the National Register of Historic Places in 1980. It currently houses administrative offices of the university.
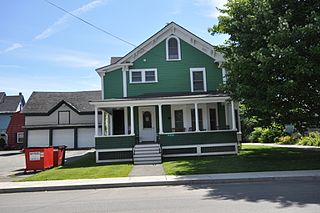
The Caleb H. Marshall House is a historic residential property at 53 Summer Street in St. Johnsbury, Vermont. Built about 1858 and repeatedly extended and altered, it has served as a private residence, an early example of a privately run sanatorium, and multiunit residential housing. It was listed on the National Register of Historic Places in 1994.























