
Ludwig Mies van der Rohe was a German-born American architect. He was commonly referred to as Mies, his surname. Along with Alvar Aalto, Le Corbusier, Walter Gropius and Frank Lloyd Wright, he is regarded as one of the pioneers of modernist architecture.
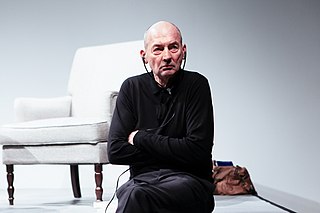
Remment Lucas Koolhaas is a Dutch architect, architectural theorist, urbanist and Professor in Practice of Architecture and Urban Design at the Graduate School of Design at Harvard University. He is often cited as a representative of Deconstructivism and is the author of Delirious New York: A Retroactive Manifesto for Manhattan.
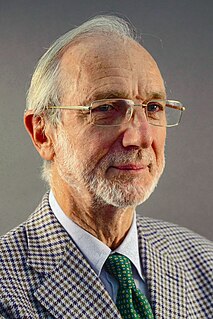
Renzo Piano is an Italian architect. His notable buildings include the Centre Georges Pompidou in Paris, The Shard in London (2012), the Whitney Museum of American Art in New York City (2015) and Stavros Niarchos Foundation Cultural Center in Athens (2016). He won the Pritzker Architecture Prize in 1998.

Rotterdam is the second largest city and municipality in the Netherlands. It is in the province of South Holland, at the mouth of the Nieuwe Maas channel leading into the Rhine–Meuse–Scheldt delta at the North Sea. Its history goes back to 1270, when a dam was constructed in the Rotte. In 1340, Rotterdam was granted city rights by the Count of Holland. The Rotterdam–The Hague metropolitan area, with a population of approximately 2.7 million, is the 10th-largest in the European Union and the most populous in the country.

The International Style or internationalism is a major architectural style that was developed in the 1920s and 1930s and was closely related to modernism and modern architecture. It was first defined by Museum of Modern Art curators Henry-Russell Hitchcock and Philip Johnson in 1932, based on works of architecture from the 1920s. The terms rationalist architecture and modern movement are often used interchangeably with International Style, although the former is mostly used in the English-speaking world to specifically refer to the Italian rationalism of architects such as Giuseppe Terragni and Gino Pollini, or even the International Style that developed in Europe as a whole.

Modern architecture, or modernist architecture, was an architectural movement or architectural style based upon new and innovative technologies of construction, particularly the use of glass, steel, and reinforced concrete; the idea that form should follow function (functionalism); an embrace of minimalism; and a rejection of ornament. It emerged in the first half of the 20th century and became dominant after World War II until the 1980s, when it was gradually replaced as the principal style for institutional and corporate buildings by postmodern architecture.

Dame Zaha Mohammad Hadid was a British Iraqi architect, artist and designer, recognised as a major figure in architecture of the late 20th and early 21st centuries. Born in Baghdad, Iraq, Hadid studied mathematics as an undergraduate and then enrolled at the Architectural Association School of Architecture in 1972. In search of an alternative system to traditional architectural drawing, and influenced by Suprematism and the Russian avant-garde, Hadid adopted painting as a design tool and abstraction as an investigative principle to "reinvestigate the aborted and untested experiments of Modernism [...] to unveil new fields of building."

MVRDV is a Rotterdam, Netherlands-based architecture and urban design practice founded in 1993. The name is an acronym for the founding members: Winy Maas, Jacob van Rijs and Nathalie de Vries.
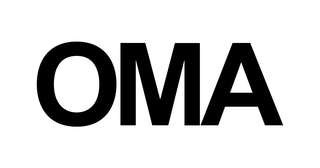
The Office for Metropolitan Architecture (OMA) is a Dutch architectural firm based in Rotterdam, founded in 1975 by Dutch architect Rem Koolhaas and Greek architect Elia Zenghelis, along with Madelon Vriesendorp and Zoe Zenghelis.
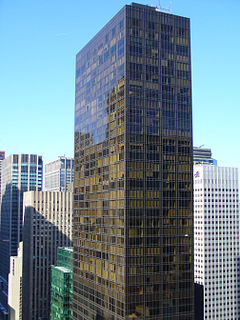
Olympic Tower is a 51-story building at 641 and 645 Fifth Avenue, between 51st and 52nd Streets, in the Midtown Manhattan neighborhood of New York City. Designed by Skidmore, Owings & Merrill (SOM), the mixed-use development contains condominium apartments, office space, and retail shops. The tower is named after Olympic Airlines, whose president Aristotle Onassis jointly developed the tower with the Arlen Realty and Development Corporation between 1971 and 1974. It was the first skyscraper to be constructed within a special zoning district to encourage retail and mixed-use development along Fifth Avenue.

The Mississauga Civic Centre is the seat of local government of Mississauga, Ontario, Canada. The 37,280 square metre complex is a prominent example of postmodern architecture in Canada, finished in 1987 by Jones and Kirkland. It stands at 92 metres or 302 feet. The design was influenced by farmsteads which once occupied much of Mississauga as well as historical features of city centres. The building, for instance, includes a prominent clock tower. It was chosen as the winner of a design competition that included 246 submissions. Mississauga Civic Centre is located near Square One Shopping Centre and is home to the Mississauga City Council.

Museum Boijmans Van Beuningen is an art museum in Rotterdam in the Netherlands. The name of the museum is derived from the two most important collectors of Frans Jacob Otto Boijmans and Daniël George van Beuningen. It is located at the Museumpark in the district Rotterdam Centrum, close to the Kunsthal and the Natural History Museum.

The Neues Museum is a listed building on the Museum Island in the historic centre of Berlin and part of the UNESCO World Heritage. Built from 1843 to 1855 by order of King Frederick William IV of Prussia in Neoclassical and Renaissance Revival styles, it is considered as the major work of Friedrich August Stüler. After suffering damage in World War II and decay in East Germany, it was restored from 1999 to 2009 by David Chipperfield. Currently, the Neues Museum is home to the Ägyptisches Museum, the Papyrussammlung, the Museum für Vor- und Frühgeschichte and parts of the Antikensammlung.

The Museum of Islamic Art is a museum on one end of the seven-kilometer-long (4.3 mi) Corniche in Doha, Qatar. As per the architect I. M. Pei's specifications, the museum is built on an island off an artificial projecting peninsula near the traditional dhow harbor. A purpose-built park surrounds the edifice on the eastern and southern facades while two bridges connect the southern front facade of the property with the main peninsula that holds the park. The western and northern facades are marked by the harbor showcasing the Qatari seafaring past.
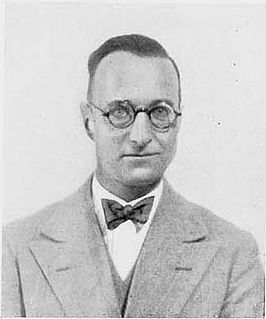
Leendert Cornelis van der Vlugt was a Dutch architect in Rotterdam. In the architects office Brinkman & Van der Vlugt he was responsible for the architecture of the Van Nelle Factory, a listed monument of the UNESCO World Heritage Site since 2014.
590 Madison Avenue, also known as the IBM Building, is a 603-foot (184 m) tall skyscraper at the corner of East 57th Street and Madison Avenue in New York City. It was completed in 1983 and has 41 floors. The building cost US$250 million, has 1,007,420 square feet (93,592 m2) of floor area and 24 elevators, and is the 129th tallest building in New York. Edward Larrabee Barnes & Associates designed the building, and IBM developed it. IBM sold the tower to Odyssey in May of 1994.

The former Van Nelle Factory on the Schie in Rotterdam, is considered a prime example of the International Style based upon constructivist architecture. It has been a designated UNESCO World Heritage Site since 2014. Soon after it was built, prominent architects described the factory as "the most beautiful spectacle of the modern age" and "a poem in steel and glass".
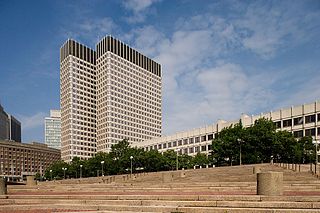
John Fitzgerald Kennedy Federal Building is a United States federal government office building located in the Government Center area of Boston, Massachusetts, adjacent to City Hall Plaza and diagonally across from Boston City Hall. An example of 1960s modern architecture, and designed by Walter Gropius and The Architects Collaborative with Samuel Glaser, it is a complex that consists of two offset 26-floor towers that sit on-axis to each other and a low rise building of four floors that connects to the two towers through an enclosed glass corridor. The two towers stand at a height of 387 feet (118 m). The complex was built in 1963-1966.

Reinier de Graaf is a Dutch architect, architectural theorist, urbanist and writer. He is a partner in the Office for Metropolitan Architecture (OMA), and author of the books Four Walls and a Roof: The Complex Nature of a Simple Profession and The Masterplan.
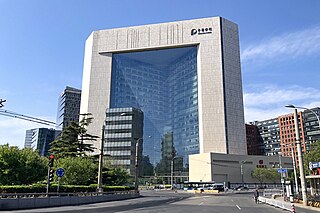
The New Beijing Poly Plaza was completed in 2007. It was designed for the China Poly Group Corporation to serve as their new corporate headquarters, as well as a mix of commercial and cultural uses. It is located in Beijing, China northeast of the Forbidden City.


























