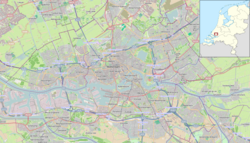| De Rotterdam | |
|---|---|
 North-side of De Rotterdam | |
| General information | |
| Status | Completed |
| Type | Residence, Office, Leisure |
| Location | Rotterdam (Wilhelmina Pier) |
| Coordinates | 51°54′24″N4°29′17″E / 51.90667°N 4.48806°E |
| Construction started | 2009 |
| Completed | 2013 |
| Opening | 2013 |
| Cost | €340,000,000 |
| Owner | Deka Immobilien |
| Height | |
| Architectural | 151.3 m (496.4 ft) |
| Tip | 151.3 m (496.4 ft) |
| Roof | 149 m (488.8 ft) |
| Dimensions | |
| Weight | 230,000 t |
| Technical details | |
| Floor count | 45 |
| Floor area | 160,000 m2 (1,722,226 sq ft) |
| Design and construction | |
| Architect | OMA |
| Developer | Edge |

De Rotterdam is a skyscraper on the Wilhelminapier in Rotterdam, designed by the Office for Metropolitan Architecture in 1998 and developed by Edge. The complex is located between the KPN Tower and Rotterdam Cruise Terminal and was finalized at the end of 2013. On 21 November 2013, the municipality of Rotterdam, as the largest user, received the keys. The design provides space for offices, a hotel and apartments. The 45 floors amount to a total floor space area of about 160,000 m², [1] making it the largest building in the Netherlands. [2]


