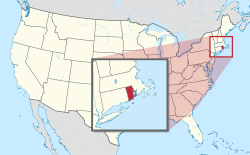Todd Farm | |
 | |
| Location | North Smithfield, Rhode Island |
|---|---|
| Coordinates | 41°58′05″N71°32′11″W / 41.96811°N 71.53636°W |
| Area | 15 acres (6.1 ha) |
| Built | 1740 |
| NRHP reference No. | 83000004 [1] |
| Added to NRHP | February 10, 1983 |
The Todd Farm (also known as the Smith-Andrews-Taft-Todd Farm) is an historic farm at 670 Farnum Pike (Greenville Road) in North Smithfield, Rhode Island, US. The farm includes a house dating to 1740, as well as a collection of outbuildings dating to the early 20th century. The main block of the house is a 2+1⁄2-story wood-frame structure, five bays wide, with a gable roof and a large central chimney. The main block has been added to numerous times, with full-size additions to both sides as well as a sloping addition to the rear, giving the house a saltbox appearance in the rear and a total width of 11 bays. Behind and beside the house are arrayed a number of small outbuildings, and a barn which has been converted into residential space. The house was probably built by Noah Smith around 1740, around the time he established a sawmill on Cherry Brook, which runs behind the house and is dammed to form Todd Pond. [2]
The farm was listed on the National Register of Historic Places in 1983. [1]


