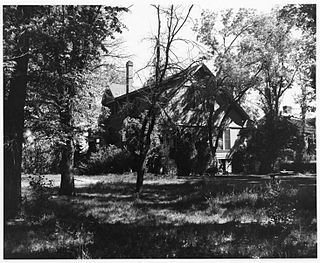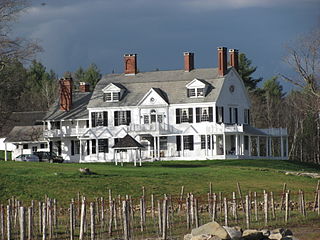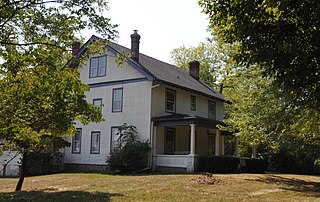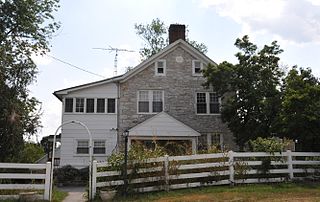
Williamstown is a city in Wood County, West Virginia, United States, along the Ohio River. It is part of the Parkersburg–Vienna metropolitan area. The population was 2,997 at the 2020 census. The now closed Fenton Art Glass Company was located in the city.

Blennerhassett Island Historical State Park is a state park located on Blennerhassett Island, a small island in the Ohio River, located in Wood County, West Virginia, USA. The property was the site of a Palladian mansion owned by Harman Blennerhassett, a participant in some of the alleged intrigues of Aaron Burr, and his wife Margaret Agnew. While the original mansion burned to the ground in 1811, a detailed replica, which can be toured, was built on its foundations in the 1980s. The Blennerhasset mansion greatly resembled George Washington's Mount Vernon, due to its Palladian style.

The W.H. Bickel Estate is a 2+1⁄2-story stone mansion built between 1928 and 1930 on the outskirts of Parkersburg, West Virginia. The 1,800-square-foot (170 m2) building has a rectangular main section and a wing to the East. It is known for its architecture and a ghost that reportedly haunts the area. The main house is rich with woodwork, including intricately inlaid walnut and maple floors with geometric patterns, wood mantels, partial wainscoting on all three floors, 15 light French doors on the first floor, solid maple arched doors on the second floor, built-in china cabinets, crown molding in all main rooms, and original finish wood casement windows with roll down screens and brass hardware. There are five gas fireplaces with marble or stone hearths in the main house and two staircases, including a circular walnut and maple main staircase. The ceilings are coved on the second and third floors, and the third floor contains a ballroom or “dance hall” stretching twenty eight feet.

The Henry K. List House, also known as the Wheeling-Moundsville Chapter of the American Red Cross, is a historic home located at 827 Main Street in Wheeling, Ohio County, West Virginia. It was built in 1858, and consists of a two-story square main block with an offset two-story rear wing. The brick mansion features a low-pitched hipped roof with a balustraded square cupola. It has Renaissance Revival and Italianate design details. The building was once occupied by the Ohio Valley Red Cross.

The Francis G. Newlands Home is a historic house at 7 Elm Court in Reno, Nevada, United States. Built in 1890, it is the mansion of former United States Senator Francis G. Newlands (1846–1917), a driving force in passage of the 1902 Newlands Reclamation Act. It was declared a National Historic Landmark in 1963 and listed on the National Register of Historic Places in 1966. The house is privately owned and is not open to the public.

The Peter G. Van Winkle House was a historic home located in the Julia-Ann Square Historic District in Parkersburg, Wood County, West Virginia. It was built between about 1880 and 1899, and was a two-story duplex in the Queen Anne style. It featured a deck hipped roof with intersecting gables, turrets, and dormers. It was built on property once owned by former United States Senator Peter G. Van Winkle, who died in 1872.

Senator Stephen Benton Elkins House, also known as Halliehurst, is an historic mansion located at Elkins, Randolph County, West Virginia. It was designed by architect Charles T. Mott and built in 1890, as a summer home for U.S. Senator Stephen Benton Elkins. It consists of a three-story main block with hipped roof and service wing. The roof is punctuated by towers, turrets, dormers, and chimneys. A porch surrounds much of the first floor. It features a two-story portico with columns around a central, flat roofed tower. Located on a mountainside, it commands a view of the valley beneath and the forest and mountain peaks that surround the valley. In 1923, the house and approximately 60 acres of land were deeded to Davis & Elkins College by Sen. Elkins' widow.

Brook Farm is a historic country estate farm at 4203 Twenty Mile Stream Road in Cavendish, Vermont. It includes one of the state's grandest Colonial Revival mansion houses, and surviving outbuildings of a model farm of the turn of the 20th century. It was listed on the National Register of Historic Places in 1993. The property is now home to the Brook Farm Vineyard.

Owen Tudor Hedges House, also known as Fairstone and Cedar Grove, is a historic home near Hedgesville, Berkeley County, West Virginia. It was built in 1860 and is a two-story, five-bay, brick Greek Revival style dwelling with a gable roof. It features a one-story, full-width porch along the front facade, with a hipped roof. Also on the property is a barn (1859), ice house, slave house, outbuilding, two sheds, and a well house / gazebo.

Overlook, also known as the William Douglass Harlan House, is a historic home located near Martinsburg, Berkeley County, West Virginia. It was built in 1917 and is a two-story, stucco finished, wood frame Colonial Revival-style dwelling. It sits on a limestone foundation and has a slate-covered gable roof. It features a full-length porch across the front facade with a hipped roof supported by four Tuscan order columns. Also on the property is a wood-frame garage, wood frame barn and corn crib, and a water pump.

Stone House Mansion, also known as the John Strode House, is a historic home located near Martinsburg, Berkeley County, West Virginia. The main house was built in 1757, and is a two-story, stone house with a slate gable roof. Porches were added during the 20th century. Also on the property is a stuccoed brick ice house, bunk house (1905), and a barn / garage.
Union Bryarly's Mill is a historic flour and grist mill complex and national historic district located at Darkesville, Berkeley County, West Virginia, USA. It encompasses four contributing buildings and two contributing sites. The buildings are the Bryarly Mill, Mansion House, a log smokehouse and combination ice house building, the log miller's house (1751), the site of a distillery and foundation containing archaeological remains. The mill was built about 1835 and is a two-story, three-bay brick building with a gable roof. The Mansion House was built about 1835 and is a two-story, L-shaped frame dwelling on a stone foundation.

"Templemoor", also known as the Post-Crawford House, is a historic home located near Clarksburg approximately halfway between Romines Mills and Peeltree, in Harrison County, West Virginia. It was built in 1874 for Ira Carper Post, and is a 2+1⁄2-story brick mansion in the Italianate style. It features a combination hip and gable roof covered in polychrome slate shingles. It was the boyhood home of noted West Virginia author Melville Davisson Post (1869-1930) who was famous for mystery and fiction novels. The home includes 13 rooms, many featuring top-of-the-line woodwork.

H. C. Ogden House, also known as the Wise-Ogden House, is a historic home located at Wheeling, Ohio County, West Virginia. It was built in 1893, and is a 2+1⁄2-story, T-shaped, Queen Anne-style frame dwelling. It features a deep, full-width front porch with Doric order columns, a round tower with domed roof, and coursed wood shingles. The house has 5 bedrooms, 4 bathrooms, 1 half-bath, 1 kitchen, and 9 additional rooms. The house was built for Herschel Coombs Ogden (1869-1943), a publisher, community leader, and businessman significant in the history of West Virginia.

"Edemar", also known as Stifel Fine Arts Center, is a historic house and national historic district located at Wheeling, Ohio County, West Virginia. The district includes two contributing buildings and two contributing structures. The main house was built between 1910 and 1914, and is a 2+1⁄2-story, brick-and-concrete Classical Revival mansion with a steel frame. The front facade features a full-width portico with pediment supported by six Corinthian order columns. Also on the property are a contributing brick, tiled-roofed three-bay carriage barn/garage; fish pond; and formal garden. The Stifel family occupied the home until 1976, when the family gave it to the Oglebay Institute to be used as the Stifel Fine Arts Center.

"Oakland," also known as the James M. Stephenson House, is a home located in Parkersburg, Wood County, West Virginia. Although a slaveholder and sympathizing with the Confederacy, Stephenson was also married to the sister of Unionist Arthur Boreman, and allowed then Union Army Col. James B. Steedman to use his grove nearby during the American Civil War. However, Union cavalry units occupied this his mansion for a time nonetheless, and damaged furnishings as well as the home and garden.

Walton Wait House was a historic home located at Parkersburg, Wood County, West Virginia. It was built between about 1860 and 1870, and is a two-story, frame house in a transitional Greek Revival / Italianate style. It has a gable roof with an intersecting side gable. It was moved to its present location about 1924, with the former front facade now oriented to the rear.

Henderson Hall Historic District is a National Register of Historic Places (NRHP)-listed historic district in Boaz, Wood County, West Virginia. The primary contributing property is Henderson Hall, a home in the Italianate style from the first half of the 19th century. Other residences at the site are a tenant house from the end of the 19th century, and "Woodhaven", the 1877 home of Henry Clay Henderson. Additional structures include a smokehouse, two corn cribs, a carriage barn that also served as a schoolhouse, a scale house used for storing agricultural equipment, and two barns. Also included within the district are the 19th-century Henderson family cemetery, a wall, a mounting block, and three mounds associated with the pre-Columbian Adena culture.

Old Mansion, originally named "The Bowling Green" by the original landowners, the Hoomes family, is a historic home located in Bowling Green, Caroline County, Virginia. The house was built around 1741. The original front section is a 1+1⁄2-story, brick structure with a jerkin-head roof and dormers. A rear frame addition with a gambrel roof was added in the late 18th century. The building is a private residence.

The Simeon Smith Mansion is a historic farm property on Smith Road in West Haven, Vermont. The property, more than 100 acres (40 ha) includes a farmhouse dating to the 1790s, which was the seat of Simeon Smith, a prominent local doctor, politician, and landowner. The property was listed on the National Register of Historic Places in 1991.























