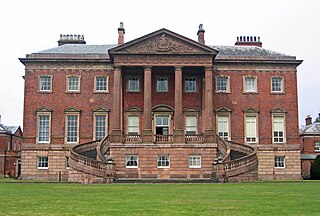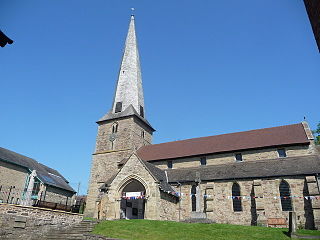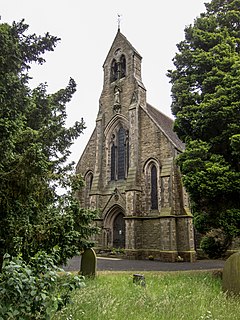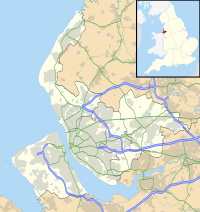
Peckforton Castle is a Victorian country house built in the style of a medieval castle. It stands in woodland at the north end of Peckforton Hills one mile (2 km) northwest of the village of Peckforton, Cheshire, England. It is recorded in the National Heritage List for England as a designated Grade I listed building. The house was built in the middle of the 19th century as a family home for John Tollemache, a wealthy Cheshire landowner, estate manager, and Member of Parliament. It was designed by Anthony Salvin in the Gothic style. During the Second World War it was used as a hostel for physically handicapped children.

The Church of St Agnes and St Pancras is in Ullet Road, Toxteth Park, Liverpool, England. It is recorded in the National Heritage List for England as a designated Grade I listed building, and is an active Anglican church in the diocese of Liverpool, the archdeaconry of Liverpool and the deanery of Toxteth and Wavertree. Pevsner described it as "by far the most beautiful Victorian church of Liverpool...an epitome of Late Victorian nobility in church design".

Ullet Road Church is a Unitarian church at 57 Ullet Road, Sefton Park, Liverpool. Both the church and its attached hall are separately recorded in the National Heritage List for England as designated Grade I listed buildings. It was the first place of worship in the United Kingdom to register a civil partnership for a same-sex couple. It is a member of the General Assembly of Unitarian and Free Christian Churches, the umbrella organisation for British Unitarians.

Tabley House is an English country house in Tabley Inferior, some 3 kilometres (1.9 mi) to the west of the town of Knutsford, Cheshire. The house is recorded in the National Heritage List for England as a designated Grade I listed building. It was built between 1761 and 1769 for Sir Peter Byrne Leicester, to replace the nearby Tabley Old Hall, and was designed by John Carr. The Tabley House Collection exists as a permanent exhibition showcased by the University of Manchester.

St Peter's Church is in Church Road, Woolton, Liverpool, Merseyside, England. It is an active Anglican parish church in the deanery of Liverpool South Childwall, the archdeaconry of Liverpool, and the diocese of Liverpool. The church is recorded in the National Heritage List for England as a designated Grade II* listed building. It is one of the largest parish churches in Liverpool, and its bell tower stands at the highest point of the city. The church also has connections with The Beatles.

Anfield Cemetery, or the City of Liverpool Cemetery, is located in Anfield, a district of Liverpool, Merseyside, England. It lies to the northeast of Stanley Park, and is bounded by Walton Lane to the west, Priory Road to the south, a railway line to the north, and the gardens of houses on Ince Avenue to the east. The cemetery grounds are included in the National Register of Historic Parks and Gardens at Grade II*.

St Michael and All Angels Church stands to the west of the village of Great Altcar, West Lancashire, England. The church is timber-framed and is recorded in the National Heritage List for England as a designated Grade II* listed building. It is an active Anglican parish church in the diocese of Liverpool, the archdeaconry of Liverpool and the deanery of Sefton. Its benefice is combined with that of Holy Trinity, Formby. In the Buildings of England series it is described as "an utterly charming church".

Todmorden Unitarian Church is a Unitarian church located in Honey Hole Road, Todmorden, West Yorkshire, England. Built in honour of John Fielden, a local mill owner and a social reformer, the church was completed in 1869. It was declared redundant in 1987 and came under the care of the Historic Chapels Trust. Since 2008, regular services have been held in the building, but it remains in the care of the Trust. The church is recorded in the National Heritage List for England as a designated Grade I listed building,

St Leonard's Church is a redundant Anglican church in Bridgnorth, Shropshire, England. It is recorded in the National Heritage List for England as a designated Grade II* listed building, and is under the care of the Churches Conservation Trust.

St James' Church is a redundant Anglican church near the village of Stanstead Abbotts, Hertfordshire, England. It is recorded in the National Heritage List for England (NHLE) as a Grade I listed building, having been designated in 1967. The church is under the care of the Churches Conservation Trust. The church is about 1 mile (1.6 km) to the southeast of the village on the north side of the B181 road. It stands on the top of a hill overlooking the Lea marshes.

St Mary's Chapel is the private chapel to Arley Hall, near the village of Arley, Cheshire, England. It is recorded in the National Heritage List for England as a designated Grade II* listed building. The chapel is situated to the northeast of the hall.

The Royal Albert Hospital was a hospital in Lancaster, Lancashire, England. It opened in 1870 as an institution for the care and education of children with learning problems. By 1909 there were 662 children in residence. Following new legislation in 1913, adults were also admitted. By the time of the introduction of the National Health Service in 1948 the hospital had 886 patients, and by the 1960s there were over 1,000 patients. Following legislation in the 1980s, the patients were relocated in the community, and the hospital closed in 1996. The building was acquired by Jamea Al Kauthar Islamic College to provide Islamic education for girls. The main part of the hospital is recorded in the National Heritage List for England as a designated Grade II* listed building, and its west lodge is listed at Grade II.

St Nicholas is a Church of England parish church in Leeds, Kent first built in the 11th century with additions in the next five centuries. It is a Grade I listed building.

All Saints is a parish church in Ulcombe, Kent. It was begun in the 12th century and is a Grade I listed building.

All Saints Church is in the village of Claverley, Shropshire, England. It is an active Anglican parish church in the deanery of Bridgnorth, the archdeaconry of Ludlow, and the diocese of Hereford. Its benefice is united with that of Holy Innocents, Tuck Hill. The church is recorded in the National Heritage List for England as a designated Grade I listed building.

St Mary's Church is on Church Street, Cleobury Mortimer, Shropshire, England. It is an active Anglican parish church in the deanery of Ludlow, the archdeaconry of Ludlow, and the diocese of Hereford. Its benefice is united with those of six local parishes to form the Cleobury Benefice. The church is recorded in the National Heritage List for England as a designated Grade I listed building. It is notable for its shingled twisted spire.

St Hildeburgh's Parish Church is in Stanley Road, Hoylake, Wirral, Merseyside, England. It is an active Anglican church in the deanery of Wirral, North, the archdeaconry of Chester and the diocese of Chester. The church is recorded in the National Heritage List for England as a designated Grade II listed building.

All Saints Church is in the village of Scholar Green in the parish of Odd Rode, Cheshire, England. It is an active Anglican parish church in the deanery of Congleton, the archdeaconry of Macclesfield, and the diocese of Chester. The church is recorded in the National Heritage List for England as a designated Grade II* listed building.

Ince Blundell Hall is a former country house near the village of Ince Blundell, in the Metropolitan Borough of Sefton, Merseyside, England. It was built between 1720 and 1750 for Robert Blundell, the lord of the manor, and was designed by Henry Sephton, a local mason-architect. Robert's son, Henry, was a collector of paintings and antiquities, and he built impressive structures in the grounds of the hall in which to house them. In the 19th century the estate passed to the Weld family. Thomas Weld Blundell modernised and expanded the house, and built an adjoining chapel. In the 1960s the house and estate were sold again, and have since been run as a nursing home by the Canonesses of St. Augustine of the Mercy of Jesus.

St John's Church is in Emesgate Lane, Silverdale, Lancashire, England. It is an active Anglican parish church in the deanery of Tunstall, the archdeaconry of Lancaster, and the diocese of Blackburn. The church is recorded in the National Heritage List for England as a designated Grade II* listed building. It is notable for the high quality of the stone carving in the interior.






















