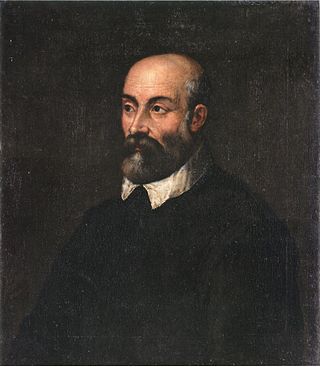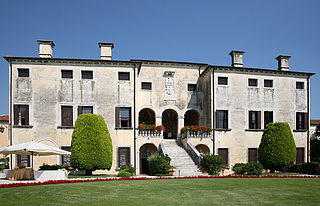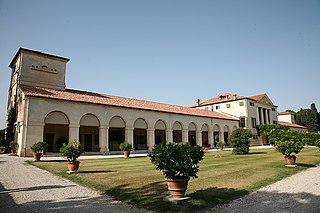
Vincenzo Scamozzi was an Italian architect and a writer on architecture, active mainly in Vicenza and Republic of Venice area in the second half of the 16th century. He was perhaps the most important figure there between Andrea Palladio, whose unfinished projects he inherited at Palladio's death in 1580, and Baldassarre Longhena, Scamozzi's only pupil.

Andrea Palladio was an Italian Renaissance architect active in the Venetian Republic. Palladio, influenced by Roman and Greek architecture, primarily Vitruvius, is widely considered to be one of the most influential individuals in the history of architecture. While he designed churches and palaces, he was best known for country houses and villas. His teachings, summarized in the architectural treatise, The Four Books of Architecture, gained him wide recognition.

The Palladian villas of the Veneto are villas designed by Renaissance architect Andrea Palladio, all of whose buildings were erected in the Veneto, the mainland region of north-eastern Italy then under the political control of the Venetian Republic. Most villas are listed by UNESCO as part of a World Heritage Site named City of Vicenza and the Palladian Villas of the Veneto.

Villa Chiericati is a villa at Vancimuglio in the Veneto, northern Italy. It was designed for Giovanni Chiericati by the architect Andrea Palladio in the early 1550s.

Villa Godi is a patrician villa in Lugo di Vicenza, Veneto, northern Italy. It was one of the first projects by Italian Renaissance architect Andrea Palladio, as attested in his monograph I quattro libri dell'architettura. The work was commissioned by the brothers Girolamo, Pietro and Marcantonio Godi, started in 1537 and concluded in 1542, with later modifications to the rear entry and gardens.

Villa Cornaro is a patrician villa in Piombino Dese, about 30 km northwest of Venice, Italy. It was designed by the Italian Renaissance architect Andrea Palladio in 1552 and is illustrated and described by him in Book Two of his 1570 masterwork, I quattro libri dell'architettura.

The Villa Pisani is a patrician villa outside the city walls of Montagnana, Veneto, northern Italy.

Villa Saraceno is a Palladian Villa in Agugliaro, Province of Vicenza, northern Italy. It was commissioned by the patrician Saraceno family.

Villa Zeno is a patrician villa at Cessalto, Veneto, northern Italy, and is the most easterly villa designed by Italian Renaissance architect Andrea Palladio. The building is near the highway between Venice and Trieste, but was built to face a canal which served as the primary means of arrival.

The Palazzo Porto is a palace in Piazza Castello, Vicenza, northern Italy. It is one of two palazzi in the city designed by Andrea Palladio for members of the Porto family. Only two bays of it were ever built, beginning shortly after 1571. Why the patron, Alessandro Porto, did not continue with the project is not known.

Villa Trissino is an incomplete patrician villa designed by Italian Renaissance architect Andrea Palladio, situated in the hamlet of Meledo in the comune of Sarego in the Veneto, north-eastern Italy. It was intended for the brothers Ludovico and Francesco Trissino.

Villa Piovene is a Palladian villa built in Lugo di Vicenza, province of Vicenza, northern Italy. The building was commissioned in the 16th century for the aristocratic Venetian Piovene family, their architect believed to have been Andrea Palladio. It is part of the World Heritage Site "City of Vicenza and the Palladian Villas of the Veneto" since 1996.

Villa Serego or Villa Sarego is a Palladian villa at Santa Sofia di Pedemonte, San Pietro in Cariano in the province of Verona, northern Italy. It was built for the aristocratic Sarego family, and designed by Italian Renaissance architect Andrea Palladio. The villa is distinctive for its use of rusticated columns of the Ionic order.

Villa Porto is an unfinished patrician villa in Molina di Malo, Province of Vicenza, northern Italy, designed by Italian Renaissance architect Andrea Palladio in 1570.

The Wing of the Villa Thiene is a construction designed by Italian Renaissance architect Andrea Palladio, located in Cicogna, a hamlet in the comune of Villafranca Padovana in the Veneto region of Italy.

Palazzo Porto is a palace built by Italian Renaissance architect Andrea Palladio in Contrà Porti, Vicenza, Italy. It is one of two palaces in the city designed by Palladio for members of the Porto family. Commissioned by the noble Iseppo da Porto, just married, this building had a rather long designing stage and a longer and troublesome realization, partially unfinished.

Palazzo Civena is a Renaissance palace in Vicenza, Italy, dating to 1540. It was the first palace designed by Andrea Palladio for Giovanni Civena.

City of Vicenza and the Palladian Villas of the Veneto is a World Heritage Site in Italy, which protects buildings by the architect Andrea Palladio. UNESCO inscribed the site on the World Heritage List in 1994. At first the site was called "Vicenza, City of Palladio" and only buildings in the immediate area of Vicenza were included.

A barchessa is a rural service building, typical of the architecture of Venetian villas. The concept was created and popularized by architect Andrea Palladio. A barchessa contains the working portions of the estate, separately from the central body of the villa. Barchessas were characterized by a long arcade with high round arches and used for services including kitchens, farm staff, stables, and barns. As interpreted outside of Italy, the barchessas evolved to become defining elements of Palladian architecture.




























