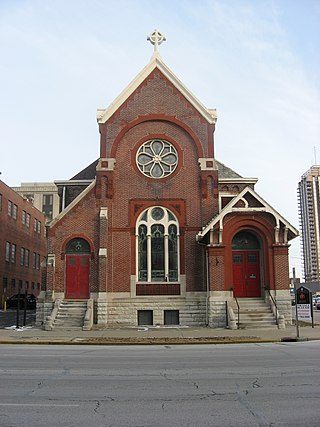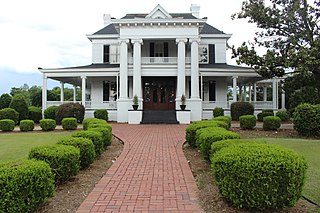
Episcopal Church of the Nativity is a church in Huntsville, Alabama. It was built in the Gothic Revival style in 1859. It is noted as one of the most pristine examples of Ecclesiological Gothic architecture in the South. It is also one of the least-altered structures by architect Frank Wills and one of only thirteen surviving houses of worship designed by him in the United States. It was declared a National Historic Landmark in 1990.

Kenworthy Hall, also known as the Carlisle-Martin House, Carlisle Hall and Edward Kenworthy Carlisle House, is a plantation house located on the north side of Alabama Highway 14, two miles west of the Marion courthouse square. It was built from 1858 to 1860 and is one of the best preserved examples of Richard Upjohn's distinctive asymmetrical Italian villa style. It is the only surviving residential example of Upjohn's Italian villa style that was especially designed to suit the Southern climate and the plantation lifestyle. It has a massive four-story tower, windows of variable size and shape with brownstone trim, and a distinctly Southern division of family and public spaces. The building was designed and constructed for Edward Kenworthy Carlisle as his primary family residence and the centerpiece of his 440-acre (1.8 km2) estate. It, along with some of its surrounding ancillary structures, was declared a National Historic Landmark in 2004. The house and a purported ghost are featured as a short story in Kathryn Tucker Windham's 13 Alabama Ghosts and Jeffrey.
The Blackstone Boulevard Realty Plat Historic District is a historic district roughly bounded by Blackstone Blvd., Rochambeau Ave., Holly St. and Elmgrove Ave. in Providence, Rhode Island.

Lyceum Hall is a historic commercial building in downtown Lewiston, Maine, United States. Built in 1872, the Second Empire hall is one of the city's few surviving designs of Charles F. Douglas, a leading Maine architect of the period, and for a number of years housed the city's only performance venue. The building was listed on the National Register of Historic Places in 1986.

The Carroll County Courthouse is located in Carrollton, Ohio, and is the second for the county. It was designed by architect Frank Weary in the Second Empire style. The courthouse was placed on the National Register of Historic Places on 1974-10-22.

The Fayette County Courthouse is a historic courthouse building located at 110 East Court Street in Washington Court House, Ohio. On July 2, 1973, it was added to the National Register.

Hawthorne, also known as the Browder Place, is a historic Italianate plantation house and historic district in Prairieville, Alabama, USA. This area of Hale County was included in Marengo County before the creation of Hale in 1867. Hawthorne is included in the Plantation Houses of the Alabama Canebrake and Their Associated Outbuildings Multiple Property Submission. It was added to the National Register of Historic Places on July 7, 1994, due to its architectural significance.

The Frank M. Johnson Jr. Federal Building and United States Courthouse is a United States federal building in Montgomery, Alabama, completed in 1933 and primarily used as a courthouse of the United States District Court for the Middle District of Alabama. The building is also known as United States Post Office and Courthouse—Montgomery and listed under that name on the National Register of Historic Places. In 1992, it was renamed by the United States Congress in honor of Frank Minis Johnson, who had served as both a district court judge and a court of appeals judge. It was designated a National Historic Landmark in 2015.

First Presbyterian Church is a Presbyterian Church (USA) church located in Muscatine, Iowa, United States. It, along with the attached Sunday School building, were listed on the National Register of Historic Places in 1977.

Greenville City Hall in Greenville, Alabama is a historic city hall. The building was designed by Montgomery architect Moreland Griffith Smith, and built in 1936–37 by workers from the Works Progress Administration. The building is designed in a Colonial Revival style with Palladian influences, a popular style in the 1930s due to the recent restoration of Colonial Williamsburg. It was built on the site of a grammar school that was originally built in the 1890s, but burned in the early 1920s and again in 1927. The building is constructed of brick, with a full-height portico around the main entry. Each window on the first floor is topped with an ashlar keystone. The corners of the main block are adorned with stone quoins. The building was listed on the National Register of Historic Places in 1986.

The First National Bank Building is a historic high-rise in Andalusia, Alabama. The tallest building in Andalusia, the six-story building was designed by Montgomery architect Frank Lockwood, who also designed the Covington County Courthouse which sits across the square. The building was listed on the National Register of Historic Places in 1982.

The Edward Kirk Warren House and Garage is a historic house located at 2829-2831 Sheridan Place in Evanston, Illinois. The house was built in 1910-12 for Edward Kirk Warren, an industrialist who developed the featherbone corset. Warren also served as president of the International Sunday School Association and provided financial support to evangelist Dwight L. Moody. Architect William Carbys Zimmerman, the Illinois State Architect at the time, designed the Tudor Revival house. The house was built from dressed ashlar, an uncommon building material for Tudor Revival houses; it is one of only two ashlar Tudor Revival houses in Evanston. The house's roof has a steep main gable with a parapet along with several smaller gables and dormers with a similar design. The entrance porch is supported by columns and covered by an overhang with bracketed eaves. An octagonal tower with ornamental griffins and a crenellated battlement rises to the left of the entrance. Other decorative features used in the exterior include stained glass, arched windows, and various patterns inlaid in the stone.

The Edmund King House is a historic residence on the campus of the University of Montevallo in Montevallo, Alabama. The house was built by Edmund King, a native Virginian who arrived in Alabama in 1817. First building a log cabin, he built the house in 1823. After becoming a successful planter and businessman, he donated land for churches, roads, and schools, including for the Alabama Girls Industrial School. Upon his death in 1863, the house passed to a son-in-law, and was deeded to the Industrial School in 1908. The house has been used as a classroom, an office building, an infirmary, a home economics practice home, and a summer home for male students. Today, the home is used as a guest house for visitors to the University.

Mount Pisgah Lutheran Church, also known in its early years as the First Lutheran Church and First English Lutheran Church and more recently as The Sanctuary on Penn, is located at 701 North Pennsylvania Street in downtown Indianapolis, Indiana. The historic church was built by the city's first Lutheran congregation, which organized in 1837, and was its third house of worship. The former church, whose present-day name is The Sanctuary on Penn, is operated as a for-profit event venue.

Thomas Firth Lockwood was the name of two architects in the U.S. state of Georgia, the father and son commonly known as T. Firth Lockwood Sr. (1868-1920) and T. Firth Lockwood Jr. (1894-1963). Thomas Firth Lockwood Sr. came with his brother Frank Lockwood (1865-1935) to Columbus, Georgia, from New Jersey to practice architecture.

The Dr. Frank T. Simpson House is a historic house at 27 Keney Terrace in Hartford, Connecticut. Built in 1913, it is a good local example of Tudor Revival, and was the home of Frank T. Simpson, a leading figure in Connecticut's civil right movement of the mid-20th century. The house was listed on the National Register of Historic Places in 1993, and is a contributing property in the Upper Albany Historic District.

The Yewell House, at 630 Clay St. in Owensboro, Kentucky, was built in 1894. It is Queen Anne in style. It was listed on the National Register of Historic Places in 1986.
The Pinehurst Historic District in Tuscaloosa, Alabama is a residential historic district which was listed on the National Register of Historic Places in 1986. The listing included 17 contributing buildings and nine non-contributing ones.

The Tifton Residential Historic District, in Tifton, Georgia, is a historic district which was listed on the National Register of Historic Places in 2008.





















