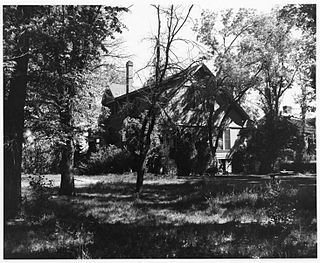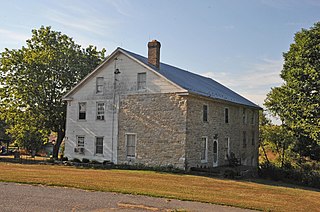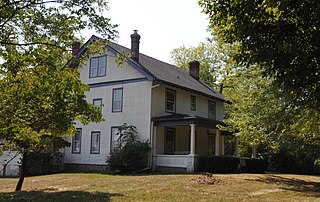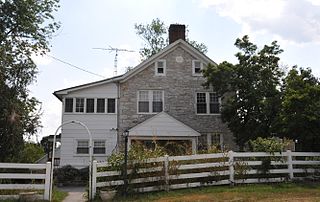
The Francis G. Newlands Home is a historic house at 7 Elm Court in Reno, Nevada, United States. Built in 1890, it is the mansion of former United States Senator Francis G. Newlands (1846–1917), a driving force in passage of the 1902 Newlands Reclamation Act. It was declared a National Historic Landmark in 1963 and listed on the National Register of Historic Places in 1966. The house is privately owned and is not open to the public.

The Peter G. Van Winkle House was a historic home located in the Julia-Ann Square Historic District in Parkersburg, Wood County, West Virginia. It was built between about 1880 and 1899, and was a two-story duplex in the Queen Anne style. It featured a deck hipped roof with intersecting gables, turrets, and dormers. It was built on property once owned by former United States Senator Peter G. Van Winkle, who died in 1872.

Scanlon Farm is a late 19th-century loghouse and farm overlooking Three Churches Run east of the unincorporated community of Three Churches, West Virginia. It was listed on the National Register of Historic Places on February 3, 1988.

The House at 6 Adams Street in Wakefield, Massachusetts is one of the best examples of Shingle style architecture in the town. It was designed by Boston architect Robert Pote Wait and built in 1885–86 to be his own home. It was listed on the National Register of Historic Places in 1989.

Strode-Morrison-Tabler House and Farm is a historic home located near Hedgesville, Berkeley County, West Virginia. It is a farmhouse of brick, limestone, and wood construction that began in 1752 as a single-story, side-gable, two-bay cottage of rubble limestone that subsequently underwent several additions during the 19th century. These additions include a brick upper story added to the original house and a three-bay, limestone addition constructed about 1830. This limestone addition became the principal section of the house. A wood-frame addition was built along the rear of the house by the end of the 19th century. Also on the property are four sheds / outbuildings, a garage, and barn complex.

Thunder Hill Farm, also known as the Daniel-Grantham House, is a historic home located near Inwood, Berkeley County, West Virginia. It is a two-story, Federal style stone and log dwelling in two sections with a gable roof. The south section is three bays wide and built of stone in 1818. The north section was added about 1882 and is built of logs, sided with German siding. Also on the property is a wood frame barn with clapboard siding built in 1882.
Myers House is a historic home located at Martinsburg, Berkeley County, West Virginia. It was built about 1817 and is a two-story, Federal-style, brick dwelling. It is five bays wide with a gable roof. The entrance features a Chippendale style transom.
Moses Nadenbousch House, also known as Red Hill and Woodside Farm, is a historic home located near Martinsburg, Berkeley County, West Virginia. It was built in 1885 and is a 2+1⁄2-story, five-bay, "I"-house wood frame dwelling with Italianate-style details. It is set on a limestone foundation and has an intersecting gable roof. Also on the property is a shed, large bank barn (1903), and garage.

Overlook, also known as the William Douglass Harlan House, is a historic home located near Martinsburg, Berkeley County, West Virginia. It was built in 1917 and is a two-story, stucco finished, wood frame Colonial Revival-style dwelling. It sits on a limestone foundation and has a slate-covered gable roof. It features a full-length porch across the front facade with a hipped roof supported by four Tuscan order columns. Also on the property is a wood-frame garage, wood frame barn and corn crib, and a water pump.

Stone House Mansion, also known as the John Strode House, is a historic home located near Martinsburg, Berkeley County, West Virginia. The main house was built in 1757, and is a two-story, stone house with a slate gable roof. Porches were added during the 20th century. Also on the property is a stuccoed brick ice house, bunk house (1905), and a barn / garage.

Miller Tavern and Farm is a historic home and farm located near Martinsburg, Berkeley County, West Virginia. The main house is L-shaped and consists of a vernacular tavern building, built about 1813, to which is appended a Greek Revival-style "I"-house built about 1831. The house of painted brick and wood construction. It has an intersecting gable roof structure clad in standing seam metal. Also on the contributing property is the Dr. John Magruder House, privy, smokehouse, barn, bank barn, and two sheds.
Union Bryarly's Mill is a historic flour and grist mill complex and national historic district located at Darkesville, Berkeley County, West Virginia, USA. It encompasses four contributing buildings and two contributing sites. The buildings are the Bryarly Mill, Mansion House, a log smokehouse and combination ice house building, the log miller's house (1751), the site of a distillery and foundation containing archaeological remains. The mill was built about 1835 and is a two-story, three-bay brick building with a gable roof. The Mansion House was built about 1835 and is a two-story, L-shaped frame dwelling on a stone foundation.

Dr. George Rigas House is a historic home located at Weirton, Hancock County, West Virginia. It was built in 1936, and is a five-bay, 2+1⁄2-story wood-frame house with clapboard siding and a side gable roof. It has an eclectic style. It features a gable-roofed portico centered on the main elevation and supported by four Tuscan order columns and two pilasters. The house is associated with Dr. George S. Rigas, a prominent local physician who practiced medicine in Weirton.
Francis Kotz Farm, also known as The Kotz Place, is a historic home located near Wardensville, Hardy County, West Virginia. The house was built about 1860, and is a two-story, four-room Greek Revival style brick house, with side gable roof. A two-story addition was built about 1875. The house sits on a stone foundation. Also on the property is a three-story frame building built as the original Kotz family home in the 1850s. It also housed a wood-working shop. The contributing barn was built about 1865.

Gould House, also known as the Greater Parkersburg Chamber of Commerce, is a historic home located at Parkersburg, Wood County, West Virginia. It was built in 1888, and is a 2+1⁄2-story brick dwelling in an eclectic Late Victorian style. It consists of a central hipped block with projecting and intersecting gables and a hip roofed wing to the rear. It has housed the Chamber of Commerce since 1968.

Tavenner House is a historic home located at Parkersburg, Wood County, West Virginia. The main house was built about 1812, and is a two-story, brick house coated in stucco in the Federal style. It has a gable roof and sits on a foundation of cut stone slabs. The property includes a 1+1⁄2-story frame dependency with a gable roof and covered in novelty siding. It is the oldest remaining building in the Parkersburg area and is associated with Colonel Thomas Tavenner, a prominent early settler of this area.

Cook House is a historic home located at Parkersburg, Wood County, West Virginia. It was built in 1825, and consists of a center section with two flanking wings in the Federal style. It is in a T-shaped plan, is built of red brick, and has a gable roof.
Tracewell House, also known as "Maple Shadows" and Tracewell Manor, is a historic home located near Parkersburg, Wood County, West Virginia. It was built about 1835, and is a two-story, single pile, painted brick I house in the Greek Revival style. It has a slate covered gable roof and a two-story rear ell.

The Dr. James Wyatt Walton House is a historic house at 301 West Sevier in Benton, Arkansas. It is a two-story wood-frame structure, with clapboard siding and a brick foundation. It has irregular massing, with a central section topped by a high hipped roof, from which a series of two-story gabled sections project. The gables of these sections are decorated with bargeboard trim, and a dentillated cornice encircles the building below the roofline. The house was designed by Charles L. Thompson and was built in 1903 for Benton's first doctor.

Yellow Spring Mill is a historic grist mill at the junction of West Virginia Route 259 and Cacapon River Road in Yellow Spring, West Virginia. The main building is a three-story wood-frame structure, with a gable roof, clapboard siding, and a foundation of concrete and stone. A single-story ell extends to one side. The property includes as outbuildings two residential cottages and a storage shed, along with two mill ponds and related raceways. The mill was established about 1896, and remained in operation as an economic mainstay of the community until 1990.



















