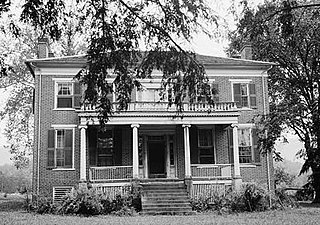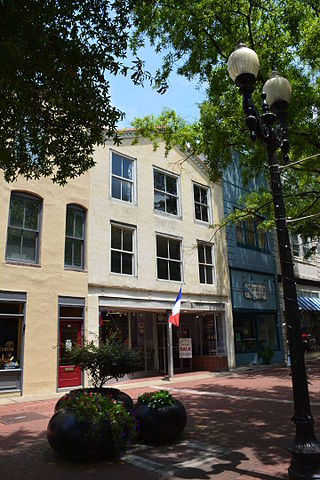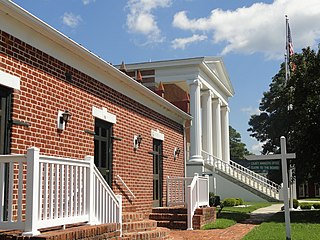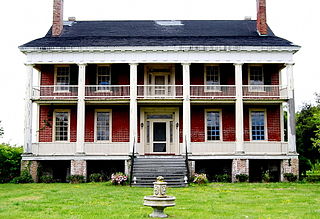The Humphrey–Williams Plantation is a historic plantation complex located near Lumberton, Robeson County, North Carolina. The Humphrey–Williams House was built about 1846 with the forced labor of enslaved people, and is a two-story, five-bay, vernacular Greek Revival style frame farmhouse. It features a one-story, full-width shed porch. Also on the property are the contributing William Humphrey House, Annie Fairly's House, tobacco barn, a carriage house, a smokehouse, a store-post office (1835–1856), and the agricultural landscape.

Christ Episcopal Church and Parish House is a historic Episcopal church located at 320 Pollock Street in New Bern, Craven County, North Carolina. It was built in 1871, incorporating the brick shell of the previous church built in 1824. It is a brick church building in a restrained Gothic Revival style. It features a three-stage entrance tower, with a pyramidal roof and octagonal spire. Beneath the tower is a Stick Style entrance porch added in 1884. The parish house was built between 1904 and 1908, and is a two-story, three bay by five bay, rectangular red brick building with a steep slate gable roof.

Cedar Grove Plantation is a historic house located in Huntersville, North Carolina and built between 1831 and 1833. It was the home of James G. Torrance, a planter living in central Mecklenburg County. It is currently privately owned, and is closed to the public. The plantation was named for its location in the midst of a grove of Cedar trees.
Swan Ponds is a historic plantation house located near Morganton, Burke County, North Carolina. It was built in 1848, and is a two-story, three-bay, brick mansion with a low hip roof in the Greek Revival style. It features a one-story low hip-roof porch with bracketed eaves, a low pedimented central pavilion, and square columns. The building's brickwork is laid in Flemish bond. Swan Ponds plantation was the home of Waightstill Avery (1741–1821), an early American lawyer and soldier. His son Isaac Thomas Avery built the present Swan Ponds dwelling. Swan Ponds was the birthplace of North Carolina politician and lawyer William Waightstill Avery (1816–1864), Clarke Moulton Avery owner of Magnolia Place, and Confederate States Army officer Isaac E. Avery (1828–1863).

Tate House, also known as The Cedars, is a historic home located at Morganton, Burke County, North Carolina. The core was built about 1850, and is a two-story, three-bay, brick mansion with a center hall plan in the Greek Revival style. It was remodeled in the Second Empire style in 1868, with the addition of a mansard roof and large three-story octagonal tower. It was the home of Samuel McDowell Tate (1830–1897), who undertook the 1868 remodeling.

Clover Hill, also known as Colonel Edmund Jones House, is a historic plantation house near Patterson, Caldwell County, North Carolina. Located on a knoll within the Happy Valley at the foot of the Appalachian Mountains, Clover Hill was built in 1846 by Colonel Edmund W. Jones for his bride Sonia C. Davenport. It is a two-story, five-bay, brick, Greek Revival-style house. The house sits on a raised basement and has a hipped roof. Additionally, it features a shed porch supported by four handsome fluted Ionic order columns. Inside the house, the interior is decorated with typical Greek Revival trim, such as Ionic and Doric colonnettes.
Brown–Graves House and Brown's Store is a historic plantation complex located near Locust Hill, Caswell County, North Carolina. The plantation house was built about 1800, and is a two-story, five-bay, Late Georgian style frame dwelling. It is set on a stone basement and has a low hipped roof. The front facade features a one-story pedimented porch with Corinthian order columns. Brown's Store is located across from the house and is a one-story, gabled frame building with a single shouldered stone and brick chimney. Also on the property are the contributing two slave quarters, a smoke house, and a Greek Revival period law office.

Milton State Bank, also known as the Branch Bank of the Bank of the State of North Carolina at Milton, is a historic bank building located at Milton, Caswell County, North Carolina. It was built in 1860, and is a two-story, three bay by five bay, Greek Revival-style brick building. Its brickwork is laid Flemish bond. It housed a bank on the first floor and residential unit on the second. It housed a bank until about 1914. From about 1914 to 1963 the building served as a combination residence and the Milton Post Office. It was subsequently converted to residential usage.
Albania is a historic house located on U.S. 17 in Edenton, Chowan County, North Carolina. It is locally significant as an imposing Greek Revival house, built by Edward Warren.

Waddill's Store, also known as Bernard's Men's Shop, is a historic commercial building located at Fayetteville, Cumberland County, North Carolina. It was built about 1850, and is a three-story, three-bay, Greek Revival style brick building. It has a gable front and once had a three-tiered front porch. It originally housed a general merchandise store.

Harmony Hall, also known as the Peebles House, is a historic building located at 109 East King Street in Kinston, North Carolina, United States. The 18th-century house, the oldest building in Kinston, was owned by North Carolina's first elected governor. The house briefly served as the de facto state capitol during the Revolutionary War. The building has been expanded and renovated throughout its history, transitioning from the Georgian and Federal styles to Greek Revival. One of the prominent features of the house is the two-story porch on the facade. Harmony Hall was added to the National Register of Historic Places (NRHP) in 1971 and serves as a house museum operated by the Lenoir County Historical Association.
Hillsdale Brick Store is a historic general store building in Hillsdale, Guilford County, North Carolina. It dates to the mid 19th century and is a two-story, two-bay-by-three-bay brick building with Greek-Revival-style design elements. It has a low hipped roof. Also on the property are the contributing remnants of a log icehouse and blacksmith shop.
Lebanon is a historic plantation house located near Dunn, Harnett County, North Carolina. It was built about 1824, and is a two-story, three-bay, Greek Revival style frame dwelling with a one-story wing. It is sheathed in weatherboard and rests on a brick foundation. The front facade features a three-bay, two-tier porch. During the American Civil War, the Battle of Averasboro occurred in the immediate vicinity of plantation house and it was used as a hospital.

Main Building, Mitchell College is a historic building located on the campus of Mitchell Community College at Statesville, Iredell County, North Carolina. It was built in 1854–1856, and is a three-story stuccoed brick building with a heroic hexastyle Doric order portico in the Greek Revival style. It is T-shaped in plan, 13 bays wide and 3 bays deep, with a five-bay-deep and three-bay-wide wing. Atop the roof is an octagonal wooden cupola. An east wing, Shearer Music Hall, was added to the structure in 1907.

Northampton County Courthouse Square is a historic courthouse complex located at Jackson, Northampton County, North Carolina. The courthouse was built in 1858, and is a tall one-story, three bay by three bay, Greek Revival style temple-form brick building. It sits on a raised basement and features an imposing prostyle tetrastyle portico with great fluted Ionic order columns. The building was remodeled and a two-story rear addition built in 1939 by the Works Progress Administration. The clerk's and register's office was built in 1831, and is a one-story brick building with stepped parapet gable ends and a plaster cornice. A later clerk's office was built in 1900 between the 1831 building and the courthouse.

Eagle Lodge is a historic Masonic lodge building located at Hillsborough, Orange County, North Carolina. It was built in 1823, and two-story, three-bay, square brick building in the Greek Revival style. Its brickwork is laid in Flemish bond. It has a low hipped roof with heavy box cornice and a one-story pedimented porch with Ionic order columns.

Land's End, also known as Leigh House, is a historic plantation house located near Hertford, Perquimans County, North Carolina. It was built about 1830, and is a two-story, five bay by four bay, Greek Revival-style brick dwelling. Its brickwork is laid in Flemish bond. It has a gable roof and features front and rear full-height porticoes supported by unfluted Doric order columns.

Francis Pugh House is a historic home located near Clinton, Sampson County, North Carolina. It was built about 1850, and is a one-story, double-pile center hall plan, Greek Revival style frame dwelling. It has a cross gable roof, brick pier foundation, and is sheathed in weatherboard. The front facade features a large, three bay gable front porch, supported by six Doric order pillars and two pilasters. It was restored in 1972 for an antique store.

Mahler and Carolina Trust Buildings, also known as McLellan's Dime Store and McCrory's Dime Store, are two historic commercial buildings located at Raleigh, North Carolina. The Mahler Building was built in 1876, and the Carolina Trust Building was built in 1902. They were consolidated as McLellan's Dime Store about 1933. A two-story annex was added to the building in 1952. The Mahler Building is a three-story, three-bay, Renaissance Revival style brick building with round arched windows. The Carolina Trust Building is a four-story, three-bay, Classical Revival style brick building. The annex is a two-story, seven-bay, addition with Art Moderne design elements.

Sledge-Hayley House is a historic home located at Warrenton, Warren County, North Carolina. It was built between 1852 and 1855, and is a two-story, three-bay, Greek Revival style rectangular frame dwelling. It has a hipped roof with deep overhang and sits on a brick basement. The front facade has a one-bay entrance porch supported by two unfluted Doric order columns.


















