
The Dakota, also known as the Dakota Apartments, is a cooperative apartment building on the northwest corner of 72nd Street and Central Park West in the Upper West Side of Manhattan in New York City, United States. The Dakota was constructed between 1880 and 1884, and was designed by Henry Janeway Hardenbergh.

Natchez On-Top-of-the-Hill Historic District is a historic district in Natchez, Mississippi that was listed on the National Register of Historic Places in 1979.

This is a list of the National Register of Historic Places listings in Dakota County, Minnesota. It is intended to be a complete list of the properties and districts on the National Register of Historic Places in Dakota County, Minnesota, United States. Dakota County is located in the southeastern part of the U.S. state of Minnesota, bounded on the northeast side by the Upper Mississippi River and on the northwest by the Minnesota River. The locations of National Register properties and districts for which the latitude and longitude coordinates are included below, may be seen in an online map.

The Chicago, Milwaukee and St. Paul Depot in Yankton, South Dakota was built in 1905 by the Chicago, Milwaukee, St. Paul and Pacific Railroad.
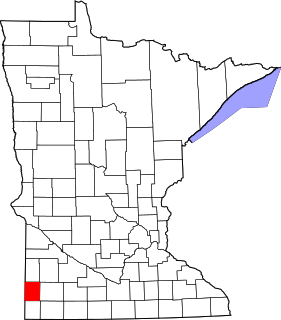
This is a list of the National Register of Historic Places listings in Pipestone County, Minnesota. It is intended to be a complete list of the properties and districts on the National Register of Historic Places in Pipestone County, Minnesota, United States. The locations of National Register properties and districts for which the latitude and longitude coordinates are included below, may be seen in an online map.

St. John Catholic Church is a Roman Catholic church in the unincorporated community of Fryburg in Pusheta Township, Auglaize County, Ohio, United States. The parish was established in 1848, the same year in which the community was platted, and construction was completed in 1850. A Catholic school in connection with the church was established in 1877. Both buildings feature fine architecture: the church includes Gothic Revival elements such as ornate pilasters and lancet windows, while the former school is a good example of Federal architecture.

The Sioux County Courthouse is a Richardsonian Romanesque courthouse in Orange City, Iowa, the county seat of Sioux County, Iowa. Designed by Wilfred Warren (W.W.) Beach, it was built from 1902 to 1904.

There are 69 properties listed on the National Register of Historic Places in Albany, New York, United States. Six are additionally designated as National Historic Landmarks (NHLs), the most of any city in the state after New York City. Another 14 are historic districts, for which 20 of the listings are also contributing properties. Two properties, both buildings, that had been listed in the past but have since been demolished have been delisted; one building that is also no longer extant remains listed.
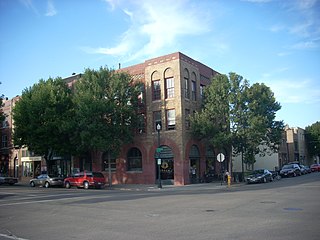
The Odd Fellows Block, located at 23-25 S 4th st and 324 Kittson Ave in the Downtown Grand Forks Historic District of Grand Forks, North Dakota is a historic building built in 1888 as a home for the Odd Fellows meeting hall, which was situated on the third floor. The hall was fitted with a large and well-appointed lodge room, a banquet hall, and numerous smaller rooms.
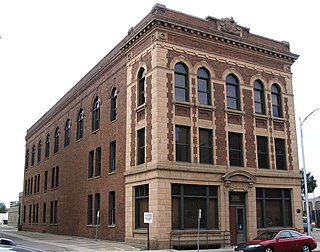
The Grand Lodge of North Dakota, Ancient Order of United Workmen is a building in Fargo, North Dakota, that was built in 1914 in Early Commercial style. It was designed by architects Haxby & Gillespie. Also known as the Fossum Building and as Interstate Business College, it was listed on the National Register of Historic Places in 1979.

North Dakota State University District is a 36-acre (15 ha) historic district on the campus of North Dakota State University, in Fargo, North Dakota, that was listed on the National Register of Historic Places in 1986.
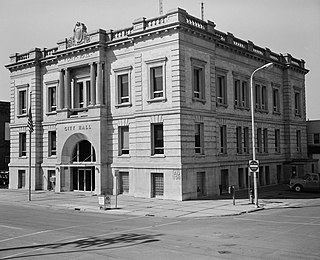
John W. Ross (1848–1914) was the first licensed architect in Grand Forks, North Dakota.

Buechner & Orth was a St. Paul, Minnesota-based architectural firm that designed buildings in Minnesota and surrounding states, including 13 courthouses in North Dakota. It was the subject of a 1979 historic resources study.

The St. Stanislaus Church Historic District is a 11.2-acre (4.5 ha) Polish American historic district in Warsaw, North Dakota, United States, that was listed on the National Register of Historic Places in 1979.

Joseph A. Shannon (1859-1934), known in at least one source as John A. Shannon, was an architect in Devils Lake, North Dakota.
Wallace L. Dow, often known as W.L. Dow, was an architect of Sioux Falls, South Dakota.
St. Mary's Church, School and Convent is a historic Roman Catholic church complex off United States Route 212 in Zell, South Dakota.
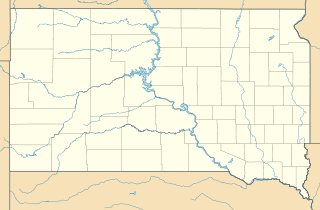
Savo Hall, also known as the Finnish National Society Hall, is a historic meeting hall in Savo Township, Brown County, South Dakota. The hall was constructed in 1899 to serve as a meeting place for Savo's Finnish-American community. The Finnish National Society of Savo, formed the previous year, built the hall; the society consisted of Finnish-American residents of the area and largely consisted of members of the local Finnish Evangelical Lutheran Church. The hall hosted a variety of social functions, including theatrical and musical shows, sporting events, and temperance meetings. Of the four Finnish-American social halls built in South Dakota, the hall is the only one still in existence.

The Dr. John Trierweiler House is a historic house in Yankton, South Dakota. It was built in 1926-27 for Dr. John Trierweiler. It was designed in the Georgian Revival architectural style by Kings & Dixon. It has been listed on the National Register of Historic Places since May 7, 1980.
Kings & Dixon was an architectural firm based in Mitchell, South Dakota. A number of its works are listed on the National Register of Historic Places.





















