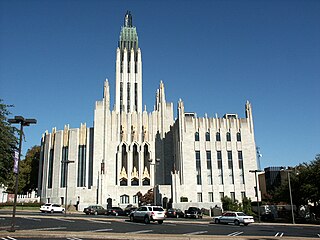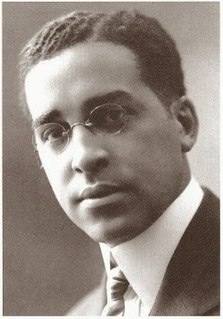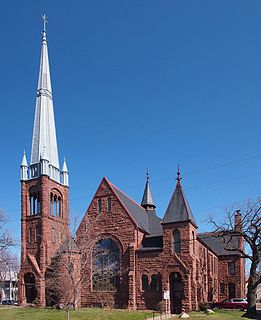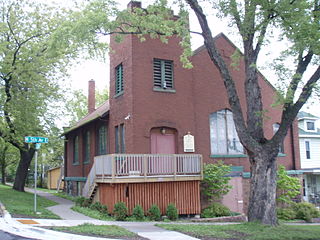
The Boston Avenue United Methodist Church, located in downtown Tulsa, Oklahoma, and completed in 1929, is considered to be one of the finest examples of ecclesiastical Art Deco architecture in the United States, and has been placed on the National Register of Historic Places. Built by a congregation of the Methodist Episcopal Church, South, it was designated a National Historic Landmark in 1999.

The former Nast Trinity United Methodist Church, now known as The Warehouse Church, is a historic congregation of the United Methodist Church in Cincinnati, Ohio, United States. Designed by leading Cincinnati architect Samuel Hannaford and completed in 1880, it was the home of the first German Methodist church to be established anywhere in the world, and it was declared a historic site in the late twentieth century.

The John Street United Methodist Church – also known as Old John Street Methodist Episcopal Church – located at 44 John Street between Nassau and William Streets in the Financial District of Manhattan, New York City was built in 1841 in the Georgian style, with the design attributed to William Hurry and/or Philip Embury. The congregation is the oldest Methodist congregation in North America, founded on October 12, 1766 as the Wesleyan Society in America.

Clarence Wesley "Cap" Wigington (1883-1967) was an American architect who grew up in Omaha, Nebraska. After winning three first prizes in charcoal, pencil, and pen and ink at an art competition during the Trans-Mississippi Exposition in 1899, Wigington went on to become a renowned architect across the Midwestern United States, at a time when African-American architects were few. Wigington was the nation's first black municipal architect, serving 34 years as senior designer for the City of Saint Paul, Minnesota's architectural office when the city had an ambitious building program. Sixty of his buildings still stand in St. Paul, with several recognized on the National Register of Historic Places. Wigington's architectural legacy is one of the most significant bodies of work by an African-American architect.

Gethsemane Episcopal Church is an historic church in downtown Minneapolis, Minnesota, United States, listed on the National Register of Historic Places. It is one of the oldest extant churches in Minneapolis and is significant for its Gothic Revival architecture.

The First Congregational Church is a historic church building in the Marcy-Holmes neighborhood of Minneapolis, Minnesota, United States, built in 1886. It is constructed of red sandstone in Gothic-Romanesque style, featuring round-arched windows and semi-circular rows of pews. When initially completed the building was in a residential neighborhood surrounded by mansions of prominent citizens and merchants of the time, including Octavius Broughton, Woodbury Fisk, Thomas Andrews, Horatio P. Van Cleve, William McNair, and John Dudley. Over time the neighborhood changed to a more transient population, dominated by students attending the University of Minnesota. Architect Warren H. Hayes (1847-1899) was Minneapolis' leading designer of churches in the 19th century, having designed the Calvary Baptist Church, Fowler Methodist Episcopal Church, and Wesley Methodist Episcopal Church, as well as the Central Presbyterian Church in Saint Paul.

This is a list of the National Register of Historic Places listings in Dakota County, Minnesota. It is intended to be a complete list of the properties and districts on the National Register of Historic Places in Dakota County, Minnesota, United States. Dakota County is located in the southeastern part of the U.S. state of Minnesota, bounded on the northeast side by the Upper Mississippi River and on the northwest by the Minnesota River. The locations of National Register properties and districts for which the latitude and longitude coordinates are included below, may be seen in an online map.

Warren Howard Hayes (1847–1899) was a leading designer of churches in the United States and Canada during the late 19th century. Hayes' work holds a significant place in its association with the "Social Gospel" movement. He is credited with some of the earliest use of the "diagonal auditorium" plan and the vast majority of his churches uncovered to date are centered on the diagonal auditorium design with fan shaped pew arrangements and, to assure excellent acoustics, the seating sloping toward the pulpit and domed ceilings. As noted at the opening of the Rockville Ct. Congregational Church:
The acoustic properties of the auditorium are something wonderful. The pastor says he never before spoke in church or hall which can compare with it in this respect. There are yet to be added a protected desk light for the pulpit and a shaded reflector for the organ. The seating capacity of the auditorium is 600, of the gallery 300, of the chapel 300. This capacity can be extended by placing chairs in vacant spaces without obstructing any aisles from 100 to 200 more. —Warren H. Hayes of Minneapolis.

The Scottish Rite Temple, formerly the Fowler Methodist Episcopal Church, is a historic church building in the Lowry Hill neighborhood of Minneapolis, Minnesota, United States. It was designed by architects Warren H. Hayes and Harry Wild Jones. The original portion, the rear chapel, was designed by Warren H. Hayes and built in 1894. When the congregation expanded and more funds were available, Harry Wild Jones designed an addition that expanded it to a much larger structure. This was completed in 1906.

This is a list of the National Register of Historic Places listings in Le Sueur County, Minnesota. It is intended to be a complete list of the properties and districts on the National Register of Historic Places in Le Sueur County, Minnesota, United States. The locations of National Register properties and districts for which the latitude and longitude coordinates are included below, may be seen in an online map.

There are 70 properties listed on the National Register of Historic Places in Albany, New York, United States. Six are additionally designated as National Historic Landmarks (NHLs), the most of any city in the state after New York City. Another 14 are historic districts, for which 20 of the listings are also contributing properties. Two properties, both buildings, that had been listed in the past but have since been demolished have been delisted; one building that is also no longer extant remains listed.

Bay Shore Methodist Episcopal Church, also known as the United Methodist Church of Bay Shore, is a historic Methodist Episcopal church complex at E. Main Street at the junction of Second Avenue in Bay Shore, Suffolk County, New York. The complex consists of three attached units: the 1893 Richardsonian Romanesque-style church; the Gothic Revival style former church building built in 1867, relocated and now attached to the main church as the "Fellowship Hall," and a two-story, flat roofed Sunday School wing built in 1959.

Lodi Methodist Church is a historic Methodist church located at Lodi in Seneca County, New York. It was constructed in 1880 and it consists of a main block with four steeply pitched gables, a corner bell tower, and a large single story rear wing. It is built of brick with a coursed stone foundation and water table. It was designed by noted church architect Warren H. Hayes (1847–1899).

Second Baptist Church is a historic church building in the village of Mechanicsburg, Ohio, United States. Constructed in the mid-19th century, it is the oldest church in the village, and it has been named a historic site.

St. John's United Methodist Church is located in central Davenport, Iowa, United States. It was listed on the National Register of Historic Places in 1983.
Isaac Pursell was a Philadelphia, Pennsylvania-based architect.

Tindley Temple United Methodist Church, also known as Tindley Temple Methodist Episcopal Church and Calvary United Methodist Church, is a historic Methodist Episcopal church located in the Southwest Center City neighborhood of Philadelphia, Pennsylvania. It was built between 1923 and 1928, and is a large masonry building influenced by the Beaux-Arts Romanesque and Art Deco styles.

St. Mark's African Methodist Episcopal Church is a historic African Methodist Episcopal (AME) church in Duluth, Minnesota, United States. St. Mark's has played a central role in Duluth's African-American community for more than 125 years. While other black organizations have dissolved or moved to the Minneapolis–Saint Paul area, St. Mark's has been a local mainstay.

First Methodist Episcopal Church, also known as United Methodist Church, is a historic church at 116 East Washington Avenue in Washington, Warren County, New Jersey. It was built from 1895 to 1898 with a Richardsonian Romanesque architectural style. The church was added to the National Register of Historic Places for its significance in architecture on July 17, 2017. The parsonage, built 1892, is also included in the listing.






















