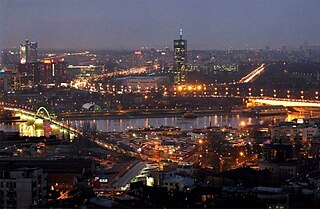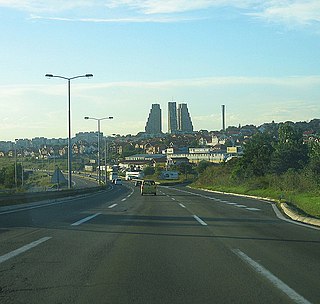
New Belgrade is a municipality of the city of Belgrade. It was a planned city and now is the central business district of Serbia and South East Europe. Construction began in 1948 in a previously uninhabited area on the left bank of the Sava river, opposite old Belgrade. In recent years [when?], it has become the central business district of Belgrade and its fastest developing area, with many businesses moving to the new part of the city, due to more modern infrastructure and larger available space. With 209,763 inhabitants, it is the second most populous municipality of Serbia after Novi Sad.

The Ušće Towers are two 25-story mixed-use skyscrapers located at Mihajlo Pupin Boulevard in the New Belgrade municipality of Belgrade, Serbia. The first tower, 98 meters tall, was the tallest building in Serbia and Belgrade for 15 years until 1979 and construction of Genex Tower, and the second-tallest freestanding structure, after the Avala Tower. It was the tallest building in the Balkans between 1964 and 1979. Construction of the second tower, designed as a twin of the first, began in 2018 and it was opened in June 2020.

The Union Square is a mixed-use commercial and residential real estate project in Hong Kong, located on the West Kowloon reclamation in Tsim Sha Tsui, Kowloon. The area covers 13.54 hectares, while the site has a gross floor area of 1,090,026 square metres (11,732,940 sq ft), approximately the size of the Canary Wharf development in London. The complex contained some of the tallest buildings in Hong Kong, which includes the tallest commercial building in Hong Kong, the 118-storey International Commerce Centre and the loftiest residential tower in Hong Kong, The Cullinan, which rises 270-metre (890 ft) high.

The Sail @ Marina Bay is a waterfront lifestyle condominium located in the Marina Bay area in Singapore. It was completed in 2008. The first tenants have moved into Central Park Tower in July 2008. Residents moved into Marina Bay Tower a few weeks later. The structure of The Sail is 245 m (804 ft) with 70 storeys and is one of Singapore's tallest condominia/apartment buildings. This development offers panoramic city view of Marina Bay and the sea. It is close to some of Singapore's famous landmarks such as Suntec City, Marina Bay Sands, Esplanade, Telok Ayer Market and the Singapore River. The Downtown MRT station is built a few meters to the West of the building. The building was erected on reclaimed land, and the Central Linear Park is built on the South Side next to the building.

The Dâmbovița Center is an unfinished building in Bucharest, Romania, near Cotroceni, on the shore of the Dâmbovița River. Casa Radio was erected during the late 1980s by the Communist regime on land which before the Second World War was the location of the Bucharest Hippodrome. The building was intended to serve as a museum of the Romanian Communist Party. The balcony of the unfinished building facing Știrbei Vodă Street was used by the Romanian dictator Nicolae Ceaușescu on 23 August 1989 to watch the festivities marking Romania's National Day. It was the last Communist-style parade in Romania.

Blokovi or Novobeogradski blokovi is the semi-formal plural name for a group of urban neighborhoods in Belgrade's municipality of New Belgrade.

Airport City Belgrade is a business park and a commercial neighborhood of Belgrade, the capital of Serbia. It is a multi-use commercial facility, located in the municipality of New Belgrade.
Staro Sajmište is an urban neighborhood of Belgrade, the capital of Serbia. It is located in Belgrade's municipality of New Belgrade, and it was the site of the World War II Sajmište concentration camp from 1941 to 1944, when the area was under control of the Nazi puppet state Independent State of Croatia.

The urban development patterns of Lexington, Kentucky, confined within an urban growth boundary protecting its famed horse farms, include greenbelts and expanses of land between it and the surrounding towns. This has been done to preserve the region's horse farms and the unique Bluegrass landscape, which bring millions of dollars to the city through the horse industry and tourism. Urban growth is also tightly restricted in the adjacent counties, with the exception of Jessamine County, with development only allowed inside existing city limits. In order to prevent rural subdivisions and large homes on expansive lots from consuming the Bluegrass landscape, Fayette and all surrounding counties have minimum lot size requirements, which range from 10 acres (40,000 m2) in Jessamine to fifty in Fayette.

Belville is a residential area within Block 67 in New Belgrade. It is the first officially planned neighbourhood of Belgrade in 12 years; the project was started in 2006, and the apartments were used by participants of the 2009 Summer Universiade in Belgrade. The complex consists of 14 residential buildings and 2 commercial buildings, and more than 300 stores, a sales pavilion and a large parking space, covering a total area of 13.8 hectares. The construction investor is the company "Block 67 Associates".

Brickell City Centre is a large mixed-use complex consisting of two residential high-rise towers, two office buildings, a high-rise hotel, and an interconnected five-story shopping mall and lifestyle center covering 9 acres (36,000 m2) located in the Brickell district of Downtown Miami, Florida. Situated at the junction of Miami Avenue and Eighth Street, it spans up to five blocks to the west of Brickell Avenue and to the south of the Miami River. Contrary to the name, the development is not in the traditional downtown Miami city centre, but in the more recently redeveloped financial district of Brickell. The retail shopping and lifestyle center is operated by Simon Malls.
The government of Dubai took a decision to diversify from a trade-based, oil-reliant economy to one that is service and tourism-oriented. This has made real estate and other developments more valuable, thus resulting in a property boom from 2004 to 2006. Construction on a large scale has turned Dubai into one of the fastest-growing cities in the world. There are a number of large-scale projects which are currently under construction or are to be constructed in the future. Due to the heavy construction which is taking place in Dubai, 30,000 construction cranes, which are 25% of cranes worldwide, are operating in Dubai. Due to the burst of construction, Dubai has acquired various building-related records, which include: the world's tallest tower, the world's largest shopping mall, the world's largest fountain and the world's tallest hotel. Also under construction is Dubailand, which will be almost twice the size of the Walt Disney World Resort.

Konjarnik is an urban neighborhood of Belgrade, the capital of Serbia. It is divided between Belgrade's municipalities of Voždovac and Zvezdara. As a large neighborhood, it has several sub-neighborhoods of its own, including Denkova Bašta, Učiteljsko Naselje and Rudo.

Abu Dhabi Plaza is a mixed-use development complex in the very center of Astana, the capital of Kazakhstan. As of 2022, the tallest tower of Abu Dhabi Plaza at 320 metres (1,050 ft) is the tallest building in Kazakhstan and Central Asia.

Sava City or Savograd is a commercial and residential complex in Belgrade, the capital of Serbia. With the neighboring architectural landmarks, it forms the first elite residential-business area in the city.

Belgrade Waterfront, is an urban renewal development project headed by the Government of Serbia aimed at changing Belgrade's cityscape and economy by gentrifying the Sava amphitheater, between the Belgrade Fair and Branko's bridge, including the Savamala neihgbourhood.

Thamrin Nine is a mixed-use development complex in Jakarta, Indonesia. It covers an area of approximately 570,000 square metres with office, retail, residential, hotels, sports and entertainment facilities. Its centrepiece, the Autograph Tower, is the tallest building in the Southern Hemisphere. The complex was envisioned to include three supertall buildings, with a retail podium that connects them, as well as a low-density apartment complex.





















