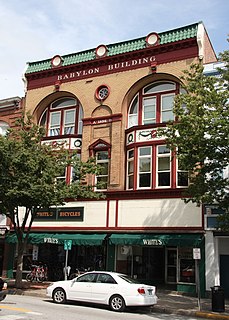
The Westminster Historic District comprises the historic center of Westminster, Maryland. The district includes about 1400 structures, with a high proportion of contributing structures. The town exhibits a variety of building styles and notable examples of Greek Revival, Georgian, and Gothic Revival style architecture. Most of the structures exhibit early 19th-century residential vernacular architecture and mid-19th century commercial architecture.
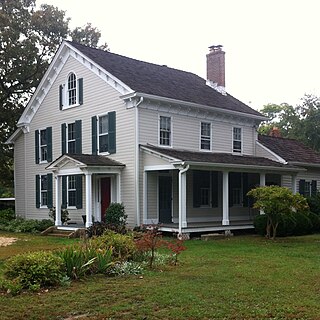
The old St. Mary's Rectory is a gable-front 21⁄2-story frame dwelling of three by three bays, built in 1849 and enlarged to twice its size in 1856, and located in Aquasco, Prince George's County, Maryland. The structure is significant for its architecture and for its association with the history of St. Paul's Parish and the community of Aquasco. The rectory is an excellent example of a vernacular building with Greek Revival and Italianate stylistic elements. The floor plan exemplifies a style typical of the dwellings of successful landowners and merchants of the mid-19th century in Prince George's County. Original Greek Revival style elements include the front gable entrance facade, crown molded returned cornice, porch detail, interior stair detail, door and window surrounds, and the parlor mantel. Italianate elements include the heavy bracketing of the exterior cornice and the tripartite window in the north gable end.

Calvert Hills Historic District is a national historic district in College Park, Prince George's County, Maryland. It is roughly bounded on the north by Calvert Road, on the east by the Green Line metrorail corridor, on the south by the northern boundary of Riverdale Park, and on the west by Baltimore Avenue. It does not include Calvert Park on the southeast corner. Primarily a middle-class single-family residential neighborhood, it also includes some apartment houses as well as the College Park Post Office, a contributing property at 4815 Calvert Road.
Brookefield of the Berrys is a historic house located at Croom, Prince George's County, Maryland, United States. It is a 2+1⁄2-story frame house begun about 1810 in the Federal style, and completed in 1840, in the Greek Revival style. The house was finished in 1840 by John Thomas Berry, a prominent plantation family in southern Prince George's County. Berry and his descendants lived at Brookefield from 1840 until 1976. This 19th-century farmstead is well represented by the complex of outbuildings surrounding the house.
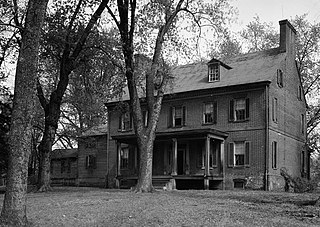
Concord is a historic home located in District Heights, Prince George's County, Maryland. It is a 1790s 2+1⁄2-story Flemish bond brick house with a five-bay south facade, and a later two-part wing which stretches to the west. The home was built for Zachariah Berry, Sr. (1749-1845), a prosperous planter who had large landholdings in Maryland, the District of Columbia, and Kentucky. A great deal of the home's features are Greek Revival-influenced, dating from an 1860s renovation. A family cemetery and a number of 20th century outbuildings are located on the property.

Woodstock is a 2+1⁄2-story historic home located at Upper Marlboro, Prince George's County, Maryland, United States. The home is an outstanding example of a mid-19th-century plantation house with decorative elements in the Greek Revival style. The main block was probably built in the early 1850s by Washington Custis Calvert. The home is in the Tidewater house style.
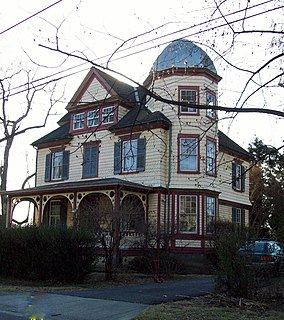
The Harry Smith House is a Queen Anne-style frame dwelling, built in 1890. It stands on one of the original streets platted in the 1889 railroad suburb subdivision of Riverdale Park, Prince George's County, Maryland located northeast of Washington, D.C. The home is representative of the transition in domestic architecture between the Queen Anne style of the 1880s and the popular plan of the turn of the 20th century. Its owners were a middle class, government worker family, the Smiths, who owned it from the time when the developer sold it until the middle of the 20th century.
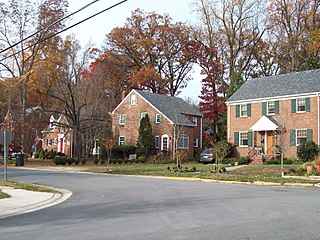
The University Park Historic District is a national historic district located in the town of University Park, Prince George's County, Maryland. The district encompasses 1,149 contributing buildings and 2 contributing sites and is almost exclusively residential and developed as a middle-class, automobile suburb of Washington, D.C. The primary building type is the detached single-family dwelling, with the only non-residential buildings within the district and the town being two churches and the Town Hall, which is located in a former residence. Notable features within the district include the property's original plantation house, known as Bloomfield, and the nearby family cemetery. It was developed over the period 1920 to 1945, and houses are built in a range of popular early-20th-century architectural styles including Tudor and Mediterranean Revival, and varied interpretations of the Craftsman Aesthetic and the Colonial Revival, including interpretations of Dutch, Georgian, and Federal period substyles.

The Riverdale Park Historic District is a national historic district located at Riverdale Park, Prince George's County, Maryland. The community developed starting in 1889, around the B & O passenger railroad station, as an early railroad suburb northeast of Washington, D.C. Later, 20th century additions expanded the community. One of the more imposing features of the community is the early-19th-century mansion known as Riversdale. In general residential styles range from large 2+1⁄2-story wood-frame dwellings to smaller bungalows, with an eclectic collection of imposing Queen Anne and Colonial Revival houses.

The Lawyers Hill Historic District is a national historic district located at Elkridge, Howard County, Maryland. The district encompasses a broad array of architectural styles ranging from 1738 Georgian Colonial to 1941 Georgian Revival. The collection of Victorian domestic architecture built during the 1840s to 1880s is unparalleled in the county, with no two houses the same. Some of the later cottages were designed by Philadelphia architect Brognard Okie. There are variations of the American Gothic Revival form, Italianate, Queen Anne, and Shingle-style structures. There is also a range of Colonial Revival houses, from craftsman era rustic cottages to more formal Georgian, and mass-produced Dutch Colonial models from the early 20th century.

Linden is a historic home located at Prince Frederick, Calvert County, Maryland. It is a two-story frame house, conservatively Italianate in style built about 1868, with conservative Colonial Revival additions of about 1907. Behind the house are ten standing outbuildings, seven dating to the 19th century, three of which are of log construction. It is home to the Calvert County Historical Society.

Woodwardville Historic District is a national historic district at Woodwardville, Anne Arundel County, Maryland. The district consists of 16 historic structures, most of which are located adjacent to Patuxent Road, which runs through the center of the village of Woodwardville. The district contains good examples of late-19th and early-20th century domestic architecture, including Bungalow, Foursquare, Tudor Revival, and Queen Anne styles. The village's development was directly related to the construction of the Baltimore & Potomac Railroad, initiated in 1867 and completed in 1872.

The Washington Street Historic District is a national historic district named after George Washington in Cumberland, Allegany County, Maryland. It is an approximately 35-acre (140,000 m2) residential area to the west of downtown Cumberland and consists primarily of six blocks of Washington Street. It contains large-scale 19th- and 20th-century houses representing most of the major architectural styles, including examples of Greek Revival, Italianate, Gothic, Queen Anne, Romanesque, Colonial Revival, and bungalow. Also included in the district are the 1890s Romanesque courthouse, the 1850s Greek Revival academy building, and the Algonquin Hotel. It was listed on the National Register of Historic Places in 1973.

The Inns on the National Road is a national historic district near Cumberland, Allegany County, Maryland. It originally consisted of 11 Maryland inns on the National Road and located in Allegany and Garrett counties. Those that remain stand as the physical remains of the almost-legendary hospitality offered on this well-traveled route to the west.

The Pocomoke City Historic District is a national historic district in Pocomoke City, Worcester County, Maryland. The historic district includes the central business district (CBD) and surrounding residential area of Pocomoke City. The CBD is defined by an important collection of late-19th century and early-20th century commercial and public architecture. It includes a significant array of Victorian, Colonial Revival, and Beaux-Arts influenced structures. The majority of the housing dates from 1870 to 1940. It is an example of a type of prosperous river town that characterized the region during the period, which retains an exceptional collection of 19th and 20th century building forms.
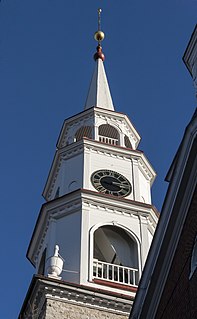
The Frederick Historic District is a national historic district in Frederick, Maryland. The district encompasses the core of the city and contains a variety of residential, commercial, ecclesiastical, and industrial buildings dating from the late 18th century to 1941. Notable are larger detached dwellings in the Queen Anne and American Foursquare architectural styles of the late 19th and early 20th centuries The churches reflect high style architecture ranging from Gothic and Greek Revival to Richardsonian Romanesque and Colonial Revival. The east side of the district includes the industrial buildings.

Old Catonsville Historic District is a national historic district in Catonsville, Baltimore County, Maryland, United States. It was laid out with the construction of the electric railway and is overwhelmingly residential, with three churches, a modern public library, and an Art Deco water tower. Architectural styles in the district range from mid- to late-19th century vernacular "I-houses" to late-19th and early-20th century styles such as Queen Anne, Bungalow, Colonial Revival, Dutch Colonial, Tudor Revival, and Craftsman. A large number of these dwellings have freestanding garages, typically finished in a like manner to their houses.

Stoneleigh Historic District is a national historic district at Towson, Baltimore County, Maryland, United States. It is a cohesive residential neighborhood in Central Baltimore County. The first 110-acre (0.45 km2) section of Stoneleigh was platted in 1922 and later enlarged in 1954 with the central 20 acres (81,000 m2) of land, on which the Italianate-style Stoneleigh Villa once stood. Domestic buildings in Stoneleigh extends from the 1920s to infill housing of the mid 1980s and are suburban examples of the Tudor Revival, Colonial Revival, French Revival, Spanish Mission Revival, Renaissance Revival, and Craftsman styles.
Potomac–Broadway Historic District is a national historic district at Hagerstown, Washington County, Maryland, United States. The district is located in the north downtown area and consists largely of a late 19th and early 20th century residential area with most buildings dating from 1870 to 1930. Architectural styles represented include Victorian Gothic, Queen Anne, Colonial Revival, and American Foursquare.
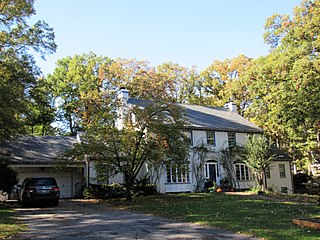
The College Heights Estates Historic District encompasses 170 contributing buildings in a mid-20th century automobile-centered residential suburban area of University Park, Maryland, and the neighboring unincorporated area of College Heights Estates in Prince George's County. The earliest portions of the area were platted out in 1938, and the area was mostly built out between then and 1960. The area features winding lanes and dead-end roads, with large houses on generously sized lots. Houses built before the Second World War are predominantly Colonial Revival in character, while post-war construction includes a large number of ranch, split-entry, and Cape style houses, although they are generally larger than other similar houses built in other neighborhoods. Also distinguishing the neighborhood from others are a significant number of architect-designed homes.






















