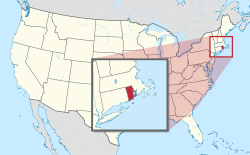Westerly Armory | |
 | |
| Location | Westerly, Rhode Island |
|---|---|
| Coordinates | 41°22′55″N71°49′40″W / 41.38194°N 71.82778°W |
| Built | 1901 |
| Architect | William R. Walker & Son; J. C. Walsh Company |
| Architectural style | Romanesque |
| NRHP reference No. | 96001322 [1] |
| Added to NRHP | November 7, 1996 |
The Westerly Armory is an historic National Guard armory building located on Railroad Avenue, west of downtown Westerly, Rhode Island.


