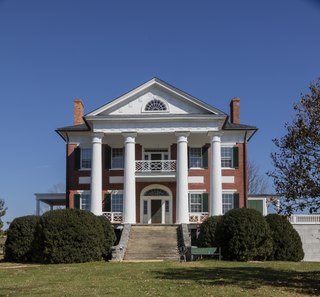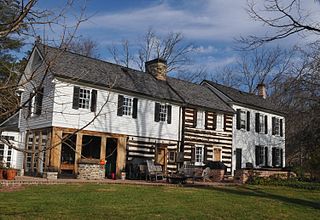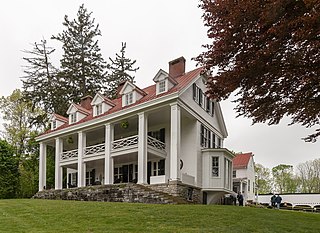
The Lake McDonald Lodge Historic District is a historic district in Glacier National Park in the U.S. state of Montana. It comprises the Lake McDonald Lodge and surrounding structures on the shores of Lake McDonald. It is centered on the main lodge, which was designated a National Historic Landmark in 1987, as well as surrounding guest cabins, dormitory buildings, employee residences, utility buildings, and retail structures. The district includes several privately owned inholding structures that are contributing structures, as well as a number of non-contributing buildings.

The Snake River Land Company Residence and Office are structures associated with John D. Rockefeller, Jr.'s acquisition of land in Jackson Hole, Wyoming, United States. Under the guise of the Snake River Land Company, Rockefeller bought much of the land that he eventually donated to the National Park Service, first as Jackson Hole National Monument and a year later as Grand Teton National Park. The buildings are located in the park, in the community of Moran. They served as the residence and office for SRLC vice president Harold Fabian and foreman J. Allan from 1930 to 1945. The buildings are still used by the National Park Service. The property was owned from 1926 to 1930 by John Hogan, a retired politician from the eastern United States. The Snake River Land Company bought the property in 1930.

The TA Ranch was the site of the principal events of the Johnson County Range War in 1892. The TA was established in 1882 as one of the first ranches in Johnson County, Wyoming. The TA is the only intact site associated with the range war, with trenches used by both sides still visible and scars on the nearby buildings. The ranch also documents the expansion and development of cattle ranching in Wyoming.

Shaw House is a historic home and national historic district located at Fairmont, Marion County, West Virginia. The district includes two contributing buildings and two contributing structures. The main house was built in 1919, and is a 2+1⁄2-story dwelling in the Tudor Revival style. It features brick and stucco wall cladding punctuated with simulated half-timbering, and tall chimney stacks. Also on the property are a contributing garage, well house, and entrance pavilion. The house was built for Harry Shaw, a noted attorney and jurist of the early 20th century in north-central West Virginia.
"Maplewood", also known as Sebrell-McCausland Farm, is a historic home and national historic district located near Pliny, Mason County, West Virginia. The district includes eight contributing buildings and four contributing sites. The main house is a two-story Italianate-style brick farmhouse with wood siding. It features two round attic portholes and three porches. Also on the property are the following contributing buildings / sites: a coal house, chicken house, blacksmith shop, and well house all built about 1870; the Jenny Lind House ; a schoolhouse / storage shed ; machine shed ; the ruins of the main barn and hog barn ; and the Sebrell-McCausland Cemetery and Slave Cemetery, both established about 1850.
"Fairview", also known as the Peerce Home Place, Peerce House, and Rural Retreat, is a historic home and national historic district located near Burlington, Mineral County, West Virginia. The district includes seven contributing buildings and one contributing site. The main house was most likely built in the 1860s. It is a two-story, square brick dwelling with a rectangular wing in a transitional Federal-Greek Revival style. It has a hipped roof, capped by a cupola and a one-story portico with painted wooden Ionic order columns. Also on the property are a contributing log cabin and a number of farm-related outbuildings.

Cooper's Rock State Forest Superintendent's House and Garage is a historic home and garage located at Cooper's Rock State Forest near Morgantown, Monongalia County, West Virginia. The house was built between 1938 and 1940, and is a two-story, symmetrical log building, measuring 35 feet by 43 feet. Also on the property is a contributing garage also of log construction. Both buildings were built by the Civilian Conservation Corps, CCC camp number 3527, Camp Rhododendron.

Elmwood, also known as the Hugh Caperton House, is a historic home located near Union, Monroe County, West Virginia. It was built in the 1830s, and is a two-story, nearly square brick dwelling with Greek Revival details. The front facade features wide limestone steps and a veranda, with second-story balcony, Chinese Chippendale railings at both levels, and four plain but huge plaster covered brick columns. The house was built by Congressman Hugh Caperton (1781–1847). It was home to Allen T. Caperton (1810–1876), the first ex-Confederate elected to the United States Senate after the American Civil War.
Spring Valley Farm, also known as the Richard Dickson Farm, is a historic home and farm located near Union, Monroe County, West Virginia. The main house began as a two-story log cabin built in 1793. The main, or big, house was added to the original log unit between 1837 and 1841. It is a two-story building with large brick chimneys on either end of its gently sloping gable roof. The front facade features a two-story porch that extends the entire length of the main unit. The porch has plain white wood columns with a Chinese Chippendale style railing on the second floor. Also on the property are a variety of contributing outbuildings including the Shop and Root Cellar, 1834 Well, Smoke House or Meat House (1840), Granary, the Old Stable, Cattle Barn, Second Creek Fort Well, Horse Barn (1905), Old Garage (1930), Machine Shed (1915), and Old Log Building.
Nickell Homestead and Mill, also known as Mont Glenn Farm, is a historic home, grist mill, and national historic district located at Secondcreek, near Ronceverte, Monroe County, West Virginia. The district includes seven contributing buildings. The original section of the main house was built about 1820, with additions made in 1858, and about 1900. It is a 2+1⁄2-story, six bay brick and frame Federal style dwelling. The 1900 addition has some Colonial Revival style details. Also on the property is a two-story mill built in 1814, a barn, machine shed, hog shed, garage, and house by the mill. The Nickell mill closed in 1949. The property upon which the mill stood was sold in 2014 or 2015. The new owner tore down the mill. The only thing remaining is the stone foundation. The new owner is not maintaining the property and the house is also falling into disrepair. One wonders why this person bought an historic property only to destroy it.

Elm Hill, also known as the Campbell-Bloch House, is a historic house and national historic district located near Wheeling, Ohio County, West Virginia. The district includes two contributing buildings and one contributing site. The main house was built about 1850, and is a 2+1⁄2-story, brick house with a low 2-story wing in the Greek Revival style. It has an L-shaped plan, a 3-bay entrance portico, and hipped roof with an octagonal bell-cast central cupola. The interior has a central formal hall plan. Also on the property are a contributing brick, spring house / smoke house and a small cemetery dating to about 1835.

Thornton Village Historic District is a national historic district in Thornbury Township, Delaware County, Pennsylvania. Located in the crossroads village of Thornton at the intersection of Glen Mills and Thornton Roads, the district includes 13 contributing buildings built between 1750 and 1855, some in the Federal style. Among its structures, most of which face Glen Mills Road, are the Yellow House, one commercial building, seven residences, a converted blacksmith shop, a converted barn, three stables or carriage houses, and two frame sheds. Some of the houses are.

Four Stairs is a historic home located at Great Falls, Fairfax County, Virginia. The earliest section was built about 1737, as a gable-roofed, one-room, one-story with loft log house. It was later enlarged with a shed-roofed west side log pen and rear shed-roofed timber-framed kitchen. These early sections were raised to two-stories after 1796. A two-story, three-bay, parlor-and-side-hall-plan frame addition in the Greek Revival style was built about 1850, and became the focus of the house. The house was restored in 2002–2004. Also on the property are a contributing a family cemetery and a stone-lined hand-dug well.

Burrland Farm Historic District is a historic home and farm complex and national historic district located near Middleburg, Fauquier County, Virginia. The district encompasses 22 contributing buildings, 2 contributing sites, 14 contributing structures, and 1 contributing object on a 458-acre thoroughbred horse breeding and training farm. The buildings were built between 1927 and 1932, and include a Georgian Revival style training barn, a polo barn, a stallion barn, two broodmare barns, a yearling barn, a field shed, an equipment shed, a farm manager's house / office, a trainer's cottage, a mess hall quarters, a foreman's dwelling, three mash houses, five garages, a pumphouse, and a feed and storage warehouse. The contributing structures include a silo, a springhouse, three loading chutes, two teasing chutes, two rings, three run-in sheds, one sun hut and an entrance gate. The original Burrland house was built in 1879 and expanded in 1927 for William Ziegler Jr. by architect William Lawrence Bottomley. Ziegler sold the property in 1955 to Eleonora Sears, who "deliberately gutted and burned [the mansion] down" in 1961. She then sold the farm in 1966.

Buckshoal Farm is a property along with a historic home located near Omega, Halifax County, Virginia. The earliest section was built in the early-19th century, and is the two-story pitched-roof log section of the main residence. The larger two-story, pitched-roof section of the house with its ridge perpendicular to the older section was added in 1841. It features a porch that is configured to follows the shape of the ell and bay of the front of the house. The third two-story addition dates to circa 1910. Also on the property are the contributing log smoke house, well-house and a frame shed. Buckshoal Farm was the birthplace and favorite retreat of Governor William M. Tuck.

William Barnett House is a historic home located at Alleghany Springs, Montgomery County, Virginia. It is a long two-story, log and frame structure consisting of a number of elements of different dates. The earliest section may date to 1813, and is the central log section with a two-story frame or log addition and adjacent room and a frame two-room section added in the mid-19th century. It has a rear wing and is topped by a standing seam metal gable roof. It features a two-story ornamental porch that spans the entire front of the building with chamfered posts and sawn balusters. Also on the property are a contributing two-story, single-pen log kitchen; a small stone shed-roofed greenhouse; and a corn crib.

Pilgrim's Rest, also known as Belle Mont Grove and Mount Wesley, is a historic home and national historic district located near Nokesville, Prince William County, Virginia. It dates to the 18th century, and is a 2+1⁄2-story, three-bay, Tidewater style, frame dwelling with a double-pile, side hall plan. It has a one-story, gable-roofed, rebuilt kitchen and dining addition dated to 1956, when the house was remodeled. The house features a pair of unusual exterior brick chimneys on the south end with a two-story pent closet. Also included in the district are a late-19th century frame granary / barn, a frame, gable-roofed tool shed, and an icehouse constructed of concrete block with a metal gable roof. In 1996–1998, the Kinsley Granary was moved from the Buckland area of Prince William County, and is a 2+1⁄2-story stone structure that was rebuilt as a guest house.

Meadow Grove Farm is a historic farm complex and national historic district located at Amissville, Rappahannock County, Virginia. It encompasses 13 contributing buildings and 5 contributing sites. The main house was constructed in four distinct building phases from about 1820 to 1965. The oldest section is a 1 1/2-story log structure, with a two-story Greek Revival style main block added about 1860. A two-story brick addition, built in 1965, replaced a two-story wing added in 1881. In addition to the main house the remaining contributing resources include a tenant house/slave quarters, a schoolhouse, a summer kitchen, a meat house, a machine shed, a blacksmith shop, a barn, a chicken coop, a chicken house, two granaries, and a corn crib; a cemetery, an icehouse ruin, two former sites of the present schoolhouse, and the original site of the log granary.

Ananias Pitsenbarger Farm is a historic home and farm complex located at Franklin, Pendleton County, West Virginia. The original section of the house was built in 1845, and includes the 2+1⁄2-story section on the north end, with a later 1+1⁄2-story addition built about 1900. The house rests on a foundation of coursed rubble stone and is clad in weatherboard siding. It has a standing-seam metal gable roof. Also on the property are 15 log and frame contributing outbuildings. They include the cellar house, two hog pens, a stable, woodworking shop, carriage house, chicken coop, granary, shed, privy constructed by the Works Progress Administration, spring house, three small hay barns, and a large double-crib log hay barn. Also on the property is the Pitsenbarger Cemetery.

Wild Goose Farm is a 173-acre (70 ha) farm complex near Shepherdstown, West Virginia, established in the early 19th century. The farm includes a large, irregularly-arranged main house, a Pennsylvania-style bank barn, a tenant house, and outbuildings including a spring house, smoke house, ice house, corn crib, water tower and a decorative pavilion.



















