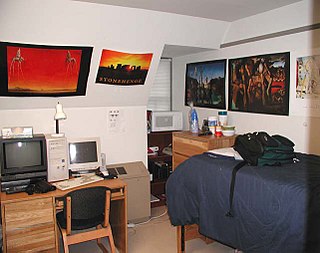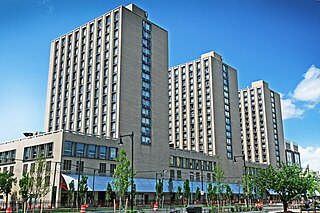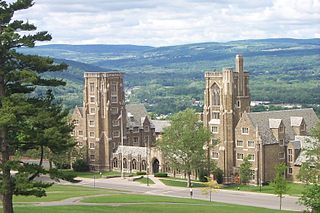
The University of Massachusetts Amherst is a public land-grant research university in Amherst, Massachusetts. It is the flagship campus of the University of Massachusetts system, and was founded in 1863 as the Massachusetts Agricultural College. It is also a member of the Five College Consortium, along with four other colleges in the Pioneer Valley.

A dormitory, also known as a hall of residence or a residence hall, is a building primarily providing sleeping and residential quarters for large numbers of people such as boarding school, high school, college or university students. In some countries, it can also refer to a room containing several beds accommodating people.

Harvard Yard, in Cambridge, Massachusetts, is the oldest part of the Harvard University campus, its historic center and modern crossroads. It contains most of the freshman dormitories, Harvard's most important libraries, Memorial Church, several classroom and departmental buildings, and the offices of senior University officials including the President of Harvard University.

Fitchburg State University is a public university in Fitchburg, Massachusetts. It has 3,421 undergraduate and 1,238 graduate/continuing education students, for a total student body enrollment of 4,659. The university offers undergraduate and graduate degrees in 25 academic disciplines. The main campus, the McKay Campus School, and athletic fields occupy 79 acres (320,000 m2) in the city of Fitchburg; the biological study fields occupy 120 acres (490,000 m2) in the neighboring towns of Lancaster, Leominster, and Lunenburg.

Salem State University is a public university in Salem, Massachusetts. Established in 1854, it is the oldest and largest institute of higher education on the North Shore and is part of the state university system in Massachusetts.
WMUA is a student-run college radio station. Licensed to serve Amherst, Massachusetts, United States, the station is based on the campus of the University of Massachusetts Amherst. The station's broadcast license is held by the University of Massachusetts. WMUA celebrated its 70th anniversary of continuous on-air broadcasting during the 2017-2018 school year. The station debuted a second, online-only stream called WMUAx in September 2017.

The Boston University housing system is the 2nd-largest of any private university in the United States, with 76% of the undergraduate population living on campus. On-campus housing at BU is an unusually diverse melange, ranging from individual 19th-century brownstone town houses and apartment buildings acquired by the school to large-scale high-rises built in the 60s and 2000s.

West Campus is a residential section of Cornell University main campus in Ithaca, New York. It is bounded roughly by Fall Creek gorge to the north, West Avenue and Libe Slope to the east, Cascadilla gorge and the Ithaca City Cemetery to the south, and University Avenue and Lake Street to the west. It now primarily houses transfer students, second year students, and upperclassmen.
Hugh Asher Stubbins Jr. was an architect who designed several high-profile buildings around the world.

At the Massachusetts Institute of Technology (MIT), students are housed in eleven undergraduate dorms and nine graduate dorms. All undergraduate students are required to live in an MIT residence during their first year of study. Undergraduate dorms are usually divided into suites or floors, and usually have Graduate Resident Assistants (GRA), graduate students living among the undergraduates who help support student morale and social activities. Many MIT undergraduate dorms are known for their distinctive student cultures and traditions.

Kenneth R. Fox Hall, also known as Fox Hall, is a residence hall and student dining facility in Lowell, Massachusetts. It is within the residence hall cluster on the East Campus of the University of Massachusetts Lowell. At 18 stories and 226 feet in height, it is the tallest building in the city of Lowell. When it was built, it was known as the Lowell Technical Institute Dormitory. The building is home to more than 800 students and UMass Lowell's largest student-dining hall, Fox Dining Commons. The transmitter for the university's radio station, WUML, is located at Fox Hall.

The William P. Brooks House, also known as Brooks Hall, is a dormitory in Amherst, Massachusetts that is built in the georgian revival style with art deco accents. It is named after former professor and president of Massachusetts Agricultural College, William P. Brooks. It is part of the Central Residential Area at the University of Massachusetts Amherst. Brooks Hall was dedicated in 1948.
The New Africa House, formerly known as Mills House, is an academic building and former dormitory of the University of Massachusetts Amherst built in the Georgian revival style with Art Deco accents. It is part of the Central Residential Area at the University of Massachusetts Amherst. It was designed by Louis Ross, who designed many of the dormitories on campus as well as the Student Union.

The William Wheeler House, also known as Wheeler Hall, is a dormitory in the Central Residential Area of the University of Massachusetts Amherst. Designed by Louis Ross, who designed many of the other dormitories on campus as well as the university's Student Union, the Wheeler House was built in the Georgian revival style with art deco accents.

The campus of the University of Massachusetts Amherst is located nearly entirely in Amherst, Massachusetts, United States, with a portion located in Hadley. Founded on 310 acres in rural Western Massachusetts, the campus has grown to nearly 1,450 acres.

William Frederick Slocum, Jr. was an American educator. In 1917 he was forced to retire as President of Colorado College after an investigation confirmed the accusations of multiple women that he had sexually harassed and sexually assaulted them.

The 1980 Amherst, Massachusetts, water shortage was a significant water crisis that affected the town of Amherst, Massachusetts and led to the unprecedented closure of the University of Massachusetts Amherst from September 4 to September 8, 1980. This crisis was part of a broader pattern of water shortages that had impacted communities across Massachusetts since 1965, during one of the region's most severe droughts.

Louis Warren Ross was an American architect from Boston, Massachusetts, perhaps best known for his work at the University of Massachusetts Amherst, where he designed over thirty of the campus buildings there.

Raymond House is one of five quadrangle residence halls at Vassar College, located in the town of Poughkeepsie, New York. Designed by Francis R. Allen, Raymond House was erected in 1897 in response to the popularity of Strong House and named after the second president of Vassar College, John Howard Raymond. The dormitory has five floors and is one of the residence halls that was paid for by the college in entirety.


















