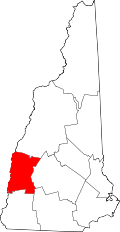Description and history
The William Rossiter House stands in a residential area west of downtown Clarement, on the west side of Mulberry Street roughly midway between Myrtle and Sullivan Streets. It is a 2+1⁄2-story timber-frame structure, with a gabled roof and clapboarded exterior. The house's five-bay facade is fronted by a massive two-story Greek Revival temple portico, with fluted Ionic columns rising to a full entablature. Its main entrance is framed by sidelight and transom windows, and has flanking pilasters and a projecting cornice above. The interior retains a number of original Federal period finishes, including doors with original hardware, and several delicately carved fireplace surrounds. A two-story ell extends to the rear; it has less ornate original finishes, which include crown moulding and four-panel doors. The ell is further extended by a 20th-century garage. [2]
The main block of this multi-section house was built in 1813 by Austin Tyler. The ell was added, and the house given its extensive Greek Revival treatment, c. 1830-50 by William Rossiter, a prominent local businessman and politician. Rossiter was an executive in the city's Sullivan Woolen Mills, served four terms as city selectman, and was twice elected to the state legislature. [2]
This page is based on this
Wikipedia article Text is available under the
CC BY-SA 4.0 license; additional terms may apply.
Images, videos and audio are available under their respective licenses.



