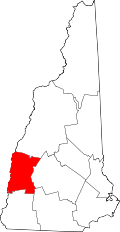Description and history
The Captain John Gunnison House is located in a rural setting of central Goshen, on the north side of Goshen Center Road about 1 mile (1.6 km) east of New Hampshire Route 31. It is a two-story wood-frame structure, with a hip roof and clapboarded exterior. Its main facade has five bays, with the door centered, with flanking sidelight windows and a false fanlight above. A single-story porch extends across the center three bays, supported by round columns. Two interior chimneys rise behind the main roof ridge, and only one of its original four fireplaces survives. The interior includes a number of 19th-century features, including stencilwork and feather painting. [2]
The house was built in 1812 on an 80-acre (32 ha) parcel that was one of the first to be granted in the town, to Samuel Gunnison. Explorer John Williams Gunnison was born in 1812, so this may have been the place of his birth. Gunnison was killed by Native Americans in 1853 during an exploratory expedition in what is now Utah. Geographic features in Colorado, where he also led expeditions, bear his name. The house was sold out of the Gunnison family by 1890. [2]
This page is based on this
Wikipedia article Text is available under the
CC BY-SA 4.0 license; additional terms may apply.
Images, videos and audio are available under their respective licenses.



