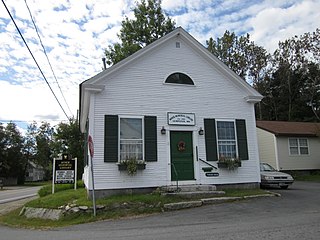
Miner Memorial Library is the public library of Lempster, New Hampshire, located at 3 Second New Hampshire Turnpike. The library occupies a single-story wood-frame structure built in 1845 as a church for a Universalist congregation. Despite significant alteration for its use as a library, the building remains a fine example of vernacular church architecture in Sullivan County. Under the name First Universalist Chapel, the building was listed on the National Register of Historic Places in December 2006, and the New Hampshire State Register of Historic Places in January 2006.
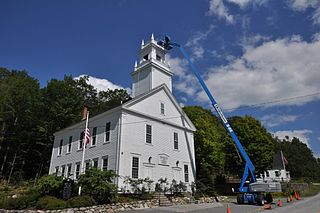
The Springfield Town Hall and Howard Memorial Methodist Church, also known as the Springfield Union Meeting House, is a historic civic and religious building on Four Corners Road in Springfield, New Hampshire. Built about 1797 and restyled in 1851, it is a rare surviving example in the state of a meeting house whose functions include both civic and religious uses. It is also a good example of Greek Revival and Gothic architecture, and was listed on the National Register of Historic Places in 1986.

Brigham's Tavern is a historic house and traveller's accommodation at 12 Boston Turnpike in Coventry, Connecticut. With a construction history dating to the early 18th century, it is one of the town's oldest buildings, and is historically associated with George Washington, who stopped here for a meal in 1789. Now a private residence, it was listed on the National Register of Historic Places in 1982.

Crossroads Tavern, also known as Crossroads Inn, is a historic inn and tavern located at North Garden, Albemarle County, Virginia. It was built about 1820. In the mid nineteenth century, Clifton G. Sutherland, son of Joseph Sutherland, owned and ran the tavern which was located on the Staunton and James River Turnpike. It served as a tavern and overnight lodging for farmers and travelers using the turnpike. In 1889, Daniel B. Landes bought the land at the public auction of the estate of Clifton Sutherland. The property continued to be conveyed to various owners over the years. The Crossroads Tavern is an early nineteenth century two- to three-story, three bay, double pile brick structure. The building sits on top of a brick and stone foundation, is roofed with tin and has pairs of interior brick chimneys on either gable end. The brick is laid in five course American bond with Flemish variant. Windows on the basement level at the rear of the house are barred; other basement windows are nine-over-six sash. Put-holes are found at the west end of the building, formerly providing sockets for scaffold boards should repairs be necessary. The front facade is dominated by a porch on the second story extending the entire width of the south and east facades. It is supported by five rounded brick columns and the tin roof above is supported by simple square wooden pillars connected by horizontal rails. Doors of the front of the basement level open respectively into kitchen and dining room and into a spirits cellar with its original barrel racks as well as a laundry fireplace. Floors on this level were originally dirt but dining room and kitchen floors have been cemented. The main entrance door on the second level, with its multi-panes lights, opens onto a central stair hall with two main rooms on either side. This stair hall has an ascending stair at its front and both ascending and descending stairs toward its center. Formerly the ascending stairs led to upstairs areas which did not connect. There is no ridge pole in the three attic rooms. The interiors of windows and doors on the main entrance side have extremely long wooden lintels. With few exceptions, the interior woodwork is original, including floors, chair rails, mantels and built in cupboards. Also on the property is a two-story contributing summer kitchen, brick up to the second story and frame above, and with an exterior brick chimney at the rear gable with fireplaces on both floors. It is operated as a bed and breakfast.

Appleton Farm is a historic farmstead at 76 Brush Brook Road in Dublin, New Hampshire. It has housed Del Rossi's Trattoria for many years. It was built in the 1780s by the son of one of Dublin's early settlers, and remained in the family until 1950. The house and adjacent barn were listed on the National Register of Historic Places in 1983.

The Hewitt House is a historic house on United States Route 4 in Enfield, New Hampshire. Built in 1871, it is a particularly fine example of late Italianate architecture, built for the manager of local woolen mills. The house was listed on the National Register of Historic Places in 1985, and included in the Enfield Village Historic District in 2010.

The Jeremiah Hutchins Tavern is a historic former tavern on United States Route 302 in northwestern Bath, New Hampshire. Built by 1799 by one of the town's early settlers, the building is one of the town's finest surviving examples of transitional Georgian-Federal architecture. The building was listed on the National Register of Historic Places in 1984.
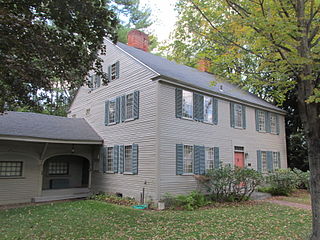
The Sawyer Tavern is a historic building at 63 Arch Street in Keene, New Hampshire. Probably built c. 1803–06, it was long a neighborhood landmark, serving as a tavern and then inn and restaurant for parts of the 19th and 20th centuries. The building is now in residential use. It was listed on the National Register of Historic Places in 1980, and the New Hampshire State Register of Historic Places in 2007.
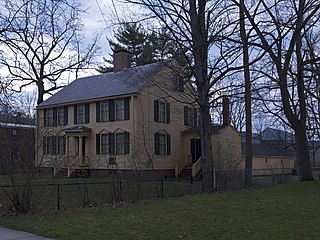
The Wyman Tavern is a historic house, former tavern, and now a local history museum, at 339 Main Street in Keene, New Hampshire. Built in 1762 by Isaac Wyman, it also served as the muster ground for militia at the outbreak of the American Revolutionary War. In 1968 the property was acquired by a local non-profit, which leases it to the Cheshire County Historical Society for use as a museum. The building was listed on the National Register of Historic Places in 1972.

The Jonathan Barnes House is a historic house on North Street in Hillsborough, New Hampshire. Built about 1775, it is locally distinctive as one of only a few colonial-era houses, and is a well-preserved example of Georgian styling. It has also seen a number of socially significant uses, serving at times as a tavern, library, music school, and fraternal lodge. Surviving interior architectural details provide a significant view into the history of tavern architecture. The house was listed on the National Register of Historic Places in 1982.

The Killicut-Way House is a historic house at 2 Old House Lane in Nashua, New Hampshire. Estimated to have been built c. 1740, this 1-1/2 story Cape style house is one of the oldest buildings in Nashua, and one of a small number of houses from that period in the region that is relatively unaltered. The house was listed on the National Register of Historic Places in 1989.
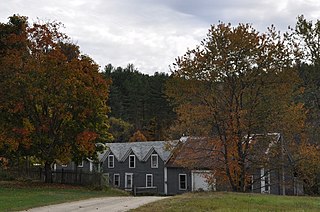
The Purnell House is a historic house on New Hampshire Route 10 in Goshen, New Hampshire. Built about 1830, this Cape style house is one of a cluster of 19th-century plank-frame houses in the town. The house was listed on the National Register of Historic Places in 1985.

The Jenks Tavern, also known historically as the East Rupert Hotel and the Hotel G. Jenks, is a historic public accommodations house at the junction of West Dorset Road with Vermont Routes 315 and 30 in Rupert, Vermont. Built about 1807, it is a well-preserved example of an early 19th-century traveler's accommodation in southern Vermont. It was listed on the National Register of Historic Places in 1994. The building is now a private residence.

The Aiken Stand Complex is a historic pair of buildings at the junction of Royalton Turnpike and Sayer Road in rural Barnard, Vermont. Built c. 1805 and 1835, they were the centerpiece of a small village that flourished in the first half of the 19th century, when the Turnpike was the principal north–south route through the region. The buildings were listed on the National Register of Historic Places in 1983.

The Fox Stand is a historic multipurpose commercial and residential building at 5615 Vermont Route 14 in Royalton, Vermont. Built in 1814, it served as a tavern and traveler accommodation on the turnpike that ran along the north bank of the White River. It has been adaptively reused in a variety of configurations, most recently as a restaurant and dwelling for the restaurant's operator. It was listed on the National Register of Historic Places in 2015 as a particularly fine example of a Federal period tavern.
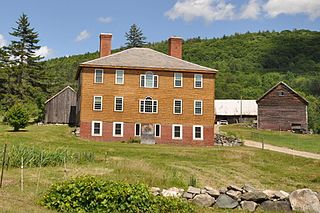
The Jeffrey House is a historic house on North Street in Chester, Vermont. Built in 1797, it is one of Vermont's small number of surviving Georgian style houses. It was built by the son of one of the area's early settlers, and originally served as a tavern. It was listed on the National Register of Historic Places in 1974.

The Chauncey B. Leonard House is a historic house on Shed Road at Crosstown Road in Berlin, Vermont. Built about 1845, it is one of the oldest houses in Berlin, built in the Berlin Corners area that was once the town center. It was listed on the National Register of Historic Places in 1995.

The Alice Lord Goodine House is a historic house at 1304 Scott Highway in Groton, Vermont. It presently houses the Groton Free Public Library. The building has a complex history, and is tied to the earliest settlement period of the village. It was listed on the National Register of Historic Places in 2004.

The Brown Tavern is a historic house and public accommodation at George Washington Turnpike and Connecticut Route 4 in Burlington, Connecticut, USA. Probably built in the early 19th century, it is a fine example of Federal period architecture, its design tentatively credited to the New Haven architect David Hoadley. Now managed by the local historical society, it was listed on the National Register of Historic Places in 1972.

The Rising Sun Tavern is a historic house and former public accommodation on Old Tavern Road in North Haven, Connecticut. Probably built around 1760, it is a well-preserved example of an 18th-century tavern house, serving in that role into the mid-19th century. Now a private residence, it was listed on the National Register of Historic Places in 1979.























