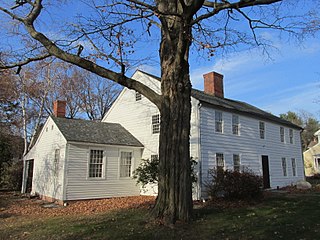
The Parsons, Shepherd, and Damon Houses Historic District is a historic district on the east side of downtown Northampton, Massachusetts encompassing a 2.5-acre (1.0 ha) property that was first laid out in 1654. Now owned by Historic Northampton, the property includes three houses built between 1730 and 1830. The district was added to the National Register of Historic Places in 2001.

The Newport Opera House is a historic civic building and performing arts venue at 20 Main Street in the heart of downtown Newport, the county seat of Sullivan County, New Hampshire, United States. Built in 1886, it was billed as having the largest stage in New England north of Boston, and continues to serve as a performance venue today. The building was listed on the National Register of Historic Places, as "Town Hall and Courthouse", in 1980, for its architecture and civic roles, and is a contributing property in the Newport Downtown Historic District.
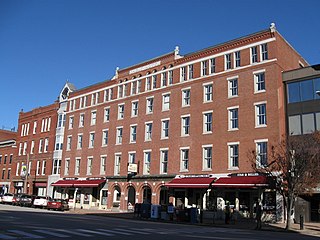
The Eagle Hotel is a historic hotel building at 110 North Main Street in Concord, New Hampshire. Built in 1851, it has been a prominent local landmark since then, and a meeting place for state politicians, given its location across the street from the New Hampshire State House. The building was listed on the National Register of Historic Places in 1978.

South Congregational Church is a historic church building at 58 S. Main Street in Newport, New Hampshire. The two-story brick church was built in 1823 by the carpenter John Leach for a congregation established in 1779, and is the most northerly of a series of rural churches based on a design used by Elias Carter in the design of the Congregational church in Templeton, Massachusetts. The church building was listed on the National Register of Historic Places in 1989. The congregation is affiliated with the United Church of Christ.

The New Hampshire Bank Building is a historic commercial building at 22-26 Market Square, Portsmouth, New Hampshire. Built in 1803 and much altered since, it is one of the nation's oldest purpose-built bank buildings, and was until 1977 the oldest building used continuously to house banking operations. It was added to the National Register of Historic Places in 1979.

The Chamberlin House is a historic house at 44 Pleasant Street in Concord, New Hampshire. Built in 1886, it is a prominent local example of Queen Anne architecture built from mail-order plans, and now serves as the clubhouse of the Concord Women's Club. It was listed on the National Register of Historic Places in 1982.

The Central Fire Station is located in downtown Davenport, Iowa, United States and serves as the headquarters of the Davenport Fire Department, as well as the downtown fire station. Built from 1901 to 1902, the original building is the oldest active fire station west of the Mississippi River. It was individually listed on the National Register of Historic Places in 1982. In 2020 it was included as a contributing property in the Davenport Downtown Commercial Historic District.

The Henry J. Crippen House is a historic two-family house at 189-191 North Main Street in Concord, New Hampshire. Built about 1879, it is one of a dwindling number of little-altered surviving Second Empire residences on the city's Main Street. Now converted to professional offices, it was listed on the National Register of Historic Places in 1983.
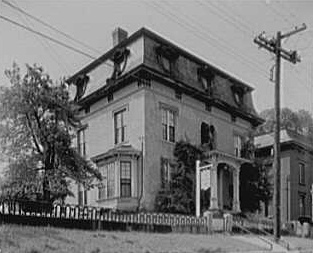
The Franklin Pierce House was a historic house at 52 South Main Street in Concord, New Hampshire, United States. Built in 1852, it was a significant local example of Second Empire architecture, and was one of two surviving Concord homes of President Franklin Pierce at the time of its listing on the National Register of Historic Places in 1979. Pierce died in the house in 1869. It was destroyed by fire on September 17, 1981.
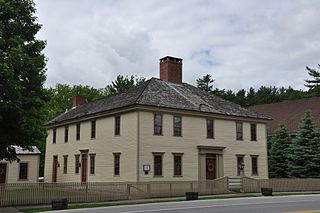
The Stanley Tavern is a historic tavern building at 371 Main Street in Hopkinton, New Hampshire, United States. The oldest portion of this Georgian wood-frame structure was built c. 1791 by Theophilus Stanley, to serve as a tavern in the town, which was at the time vying with Concord to be the state capital. It is the only surviving tavern of three that were known to be present in the town in the late 18th and early 19th century. The building was listed on the National Register of Historic Places in 2005, and the New Hampshire State Register of Historic Places in 2002.
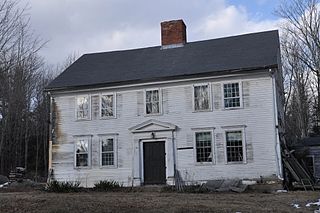
The Appleton-Hannaford House is a historic house on Hancock Road in Dublin, New Hampshire. Built about 1785 for the son of an early settler, it is one of the town's oldest surviving buildings, and a little-altered example of Georgian residential architecture. The house was listed on the National Register of Historic Places in 1983.
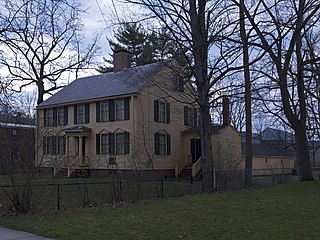
The Wyman Tavern is a historic house, former tavern, and now a local history museum, at 339 Main Street in Keene, New Hampshire. Built in 1762 by Isaac Wyman, it also served as the muster ground for militia at the outbreak of the American Revolutionary War. In 1968 the property was acquired by a local non-profit, which leases it to the Cheshire County Historical Society for use as a museum. The building was listed on the National Register of Historic Places in 1972.

The Jonathan Barnes House is a historic house on North Street in Hillsborough, New Hampshire. Built about 1775, it is locally distinctive as one of only a few colonial-era houses, and is a well-preserved example of Georgian styling. It has also seen a number of socially significant uses, serving at times as a tavern, library, music school, and fraternal lodge. Surviving interior architectural details provide a significant view into the history of tavern architecture. The house was listed on the National Register of Historic Places in 1982.

The Newport Downtown Historic District encompasses the 19th century heart of Newport, New Hampshire, the county seat of Sullivan County. The district includes the major commercial and civic buildings which line Main Street between Depot Street and the Sugar River. The district was listed on the National Register of Historic Places in 1985.

The Daniel Pinkham House is a historic house at 400 The Hill in Portsmouth, New Hampshire. Built c. 1813–15, it is one of the finest Federal period houses surviving on the city's north side. It was listed on the National Register of Historic Places in 1972.

The Old Sullivan County Courthouse was the first county courthouse of Sullivan County, New Hampshire. Construction of the brick building in 1825-26 was instrumental in securing Newport's status as the shire town of the county when it was established in 1827. The building was listed on the National Register of Historic Places in 1985. The building is now in commercial use.

The Mark Wentworth House, also known as the Gov. John Wentworth House, is a historic house at 346 Pleasant Street in Portsmouth, New Hampshire, United States. Built in 1763, it is notable for its fine Georgian finishes, and for its associations with leading political and economic figures of 18th and 19th-century Portsmouth. The house was listed on the National Register of Historic Places in 1973. It has since the early 20th century been part of a senior care complex.

The Whidden-Ward House is a historic house at 411 High Street in Portsmouth, New Hampshire. Probably built in the late 1720s, it is a well-preserved example of Georgian architecture. The house was added to the National Register of Historic Places in 1972.
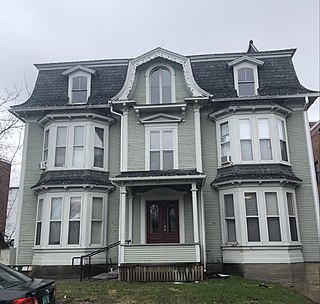
The Jerry E. Dickerman House is a historic house at 36 Field Avenue in the city of Newport, Vermont. Built in 1875 for a prominent local lawyer and customs collector, it is a prominent regional example of residential Second Empire architecture. It was listed on the National Register of Historic Places in 2001.
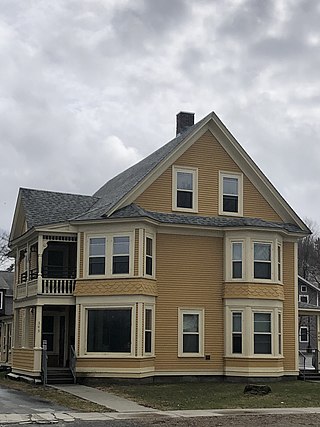
The Ai J. White Duplex is a historic two-unit residential building at 343 Main Street in the city of Newport, Vermont. Built about 1897, it is a well-preserved example of multi-unit Queen Anne architecture. It was listed on the National Register of Historic Places in 2011.























