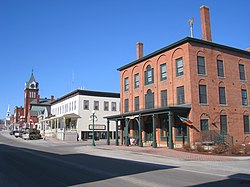
The Wollison–Shipton Building is a historic commercial block located at 142-156 North Street in Pittsfield, Massachusetts. Designed by architect H. Neil Wilson, it was built in 1888 when the area north of Park Square developed as a commercial and retail part of downtown Pittsfield.

The Newport Opera House is a historic civic building and performing arts venue at 20 Main Street in the heart of downtown Newport, the county seat of Sullivan County, New Hampshire, United States. Built in 1886, it was billed as having the largest stage in New England north of Boston, and continues to serve as a performance venue today. The building was listed on the National Register of Historic Places, as "Town Hall and Courthouse", in 1980, for its architecture and civic roles, and is a contributing property in the Newport Downtown Historic District.
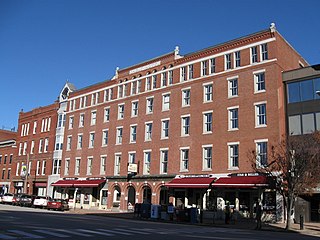
The Eagle Hotel is a historic hotel building at 110 North Main Street in Concord, New Hampshire. Built in 1851, it has been a prominent local landmark since then, and a meeting place for state politicians, given its location across the street from the New Hampshire State House. The building was listed on the National Register of Historic Places in 1978.

The Warsaw Courthouse Square Historic District is a historic district in Warsaw, Indiana that was listed on the National Register of Historic Places in 1982. Its boundaries were increased in 1993.

The Silver City Historic District is a historically significant section of downtown Silver City, New Mexico, United States.

South Congregational Church is a historic church building at 58 S. Main Street in Newport, New Hampshire. The two-story brick church was built in 1823 by the carpenter John Leach for a congregation established in 1779, and is the most northerly of a series of rural churches based on a design used by Elias Carter in the design of the Congregational church in Templeton, Massachusetts. The church building was listed on the National Register of Historic Places in 1989. The congregation is affiliated with the United Church of Christ.

The U.S. Post Office and Courthouse-Littleton Main, now serving exclusively as the Littleton Main Post Office, is a historic federal building at 134 Main Street in Littleton, New Hampshire. Built in 1933, it is one of the more architecturally sophisticated and imposing federal buildings built in New Hampshire in the 20th century. The building was listed on the National Register of Historic Places in 1986.

The U.S. Courthouse, Post Office and Customs House, also just known as the Federal Building, is a historic federal government building at Main and 2nd Streets in downtown Newport, Vermont. Completed in 1904, it served historically as a courthouse, as a customhouse, and as a post office, and is the city's tallest building. It was listed on the National Register of Historic Places in 1976.

The Downtown Concord Historic District encompasses most of the commercial heart of downtown Concord, New Hampshire, United States. Incorporated in 1734, Concord became the state capital in 1808 and the seat of Merrimack County in 1823. Economic growth followed, due in part to these government institutions and also to the rise of industry along the Merrimack River, which flows through the city east of the downtown area, and the arrival in the 1840s of the railroad. The New Hampshire State House was built in 1819 south of the traditional center of the city, and the commercial heart of the city began to take shape along the First New Hampshire Turnpike south of the State House. The district was listed on the National Register of Historic Places in 2000.
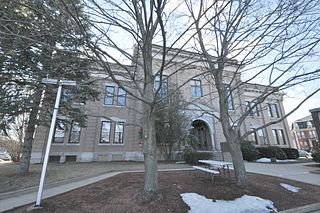
The former Merrimack County Courthouse stands at 163 North Main Street in Concord, New Hampshire, the state capital and county seat of Merrimack County. The oldest part of the courthouse building is a brick and granite two story structure, completed in 1857 to serve as a town hall and court building. The city and county used the building for town offices and county courts until 1904, when the city sold its interest in the building to the county. Between 1905 and 1907 the building was extensively remodeled to plans by local architect George S. Forrest. The courthouse has been listed on the National Register of Historic Places since 1979. As of 2018, a new courthouse had been constructed to the rear of the building, and county offices were to be moved into the original building.
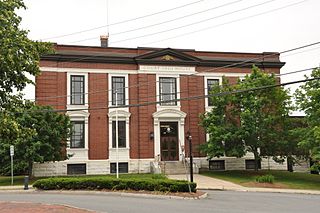
The Hillsborough County Registry of Deeds is located at 19 Temple Street in Nashua, one of the county seats of Hillsborough County, New Hampshire. The two-story brick building was built in 1901 as a courthouse and county office building to a design by Boston architect Daniel H. Woodbury, and is a good example of Classical Revival architecture. The building was listed on the National Register of Historic Places in 1985. The current courthouse is a modern building at 30 Spring Street.

The Nettleton House is a historic house at 20 Central Street in Newport, New Hampshire. The two-story brick structure was probably built in the 1830s, since it exhibits a commonality of materials and construction techniques with the nearby former county courthouse, which was built in 1824. It was probably built by Joel Nettleton, and is referred to in deeds as the Nettleton homestead. Nettleton operated a tavern and stage coach. The house, listed on the National Register of Historic Places in 1977, is now home to the Newport Historical Society Museum.

The Isaac Reed House is a historic house at 30-34 Main Street in downtown Newport, New Hampshire. Built about 1869, it is a good local example of Second Empire architecture, and an important visual element of the surrounding commercial downtown and civic area. The house was listed on the National Register of Historic Places in 1985, and is a contributing property to the Newport Downtown Historic District.

The Old Sullivan County Courthouse was the first county courthouse of Sullivan County, New Hampshire. Construction of the brick building in 1825-26 was instrumental in securing Newport's status as the shire town of the county when it was established in 1827. The building was listed on the National Register of Historic Places in 1985. The building is now in commercial use.
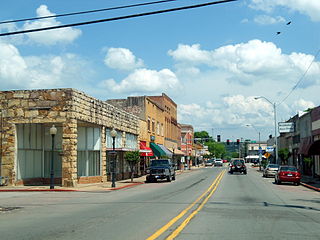
The Ozark Courthouse Square Historic District encompasses the historic late 19th-century center of Ozark, Arkansas. It includes an area two blocks by two blocks in area, bounded on the west by 4th Street, the north by West Commercial Street, the east by 2nd Street, and the south by West Main Street. Most of the buildings in the district were built between about 1890 and 1930, a period of significant growth occasioned by the arrival of the railroad, and are built either out of brick or locally quarried stone. Prominent buildings include the Franklin County Courthouse and the Bristow Hotel.

The Newport Downtown Historic District encompasses most of the historic downtown area of the city of Newport, Vermont. The city developed as a transit hub and tourist area in the second half of the 19th century, spurred by the construction of a railroad to the area. The district, roughly bounded by Third Street, Coventry Street, and Lake Memphremagog, was listed on the National Register of Historic Places in 2006.

The Orleans County Courthouse and Jail Complex is a historic government facility on Main Street in the city of Newport, Vermont, the shire town of Orleans County. The complex includes a fine Romanesque courthouse built in 1886, a wood-frame jailer's quarters built in 1886, and a 1903 brick jail. The complex was listed on the National Register of Historic Places in 1984.

The Richards, Dexter, & Sons Woolen Mill, also known locally as the Dexter Mill, is a historic industrial property at 169 Sunapee Street in Newport, New Hampshire. Built in 1905, it is a well-preserved example of period mill architecture, which served as an important area employer for many years. The property was listed on the National Register of Historic Places in 1985.

The Ionia Downtown Commercial Historic District is a primarily commercial district located roughly along West Main and Washington Streets, from Dexter Street to Library Street, in Ionia, Michigan. The district was listed on the National Register of Historic Places in 1984.

The Pontiac Commercial Historic District is a primarily commercial historic district located roughly along East Huron and South Saginaw Streets, within loop of Wide Track Drive, in Pontiac, Michigan. The core of the district, within the block bounded by Saginaw, Lawrence, Pike, and Wayne Streets, was originally listed on the National Register of Historic Places in 1984. A boundary increase creating the present boundaries was listed in 1989. The district includes the Eagle Theater and the Grinnell Brothers Music House, also listed on the National Register.
