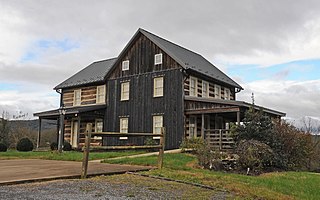
Rock Hill Farm, also known as the Davis-Stauffer Farm Complex, is an historic, American home and farm and national historic district located in Montgomery Township in Franklin County, Pennsylvania.

Deer Creek Valley Rural Historic District is a national historic district located in Deer Creek Township, Carroll County, Indiana. It encompasses 44 contributing buildings, 17 contributing sites, and 13 contributing structures on 20 historic properties near Delphi, Indiana. It includes several farmsteads, four cemeteries, two bridges, the Monon railroad right of way, the Delphi-Camden Road, and Deerk Creek and its slate bluffs. Notable farmsteads include the Mears Family Farmstead with a two-story Greek Revival style brick farmhouse.

McCall Family Farmstead is a historic home and farm complex and national historic district located in Bogard Township, Daviess County, Indiana. The house was built about 1883, and is a two-story, frame I-house with a rear ell. Other contributing resources are a log barn with timber-frame addition, two timber frame barns, a pump house, garage, five concrete fence posts (1906-1908), and the agricultural landscape.
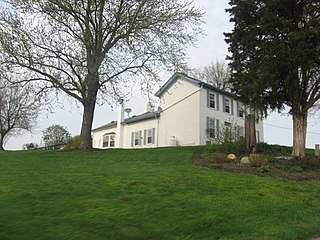
Salmon Turrell Farmstead is a historic home and farm located in Whitewater Township, Franklin County, Indiana. The house was built about 1830, and is a two-story, four-bay, Federal style brick I-house. It has a 1+1⁄2-story brick ell. Also on the property is a contributing bank barn built about 1830. A series of additions have been made to the barn starting about 1845.

John and Minerva Kline Farm, also known as Kline Farmstead, is a historic home and farm and national historic district located in Union Township, Huntington County, Indiana. The farmhouse was built in 1865, and is a two-story, five-bay, Greek Revival style brick I-house with a 1+1⁄2-story rear ell. It has a slate gable roof and small wooden front porch with square posts and pilasters. Also on the property the contributing summer house, tenant house, English barn, drive-in crib barn, pump house, livestock barn, chicken house, and a variety of landscape features.
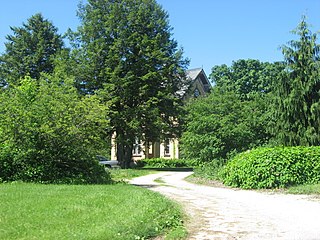
John and Cynthia Garwood Farmstead is a historic home and farm located in Center Township, LaPorte County, Indiana. The house was built about 1866, and is a tall 2+1⁄2-story, three-bay, Italian Villa style brick dwelling. It has a gabled-ell form with a center tower. Also on the property are the contributing gambrel-roofed barn, milk house, and silo.

Indiana and Michigan Avenues Historic District is a national historic district located at LaPorte, LaPorte County, Indiana. The district encompasses 223 contributing buildings and one contributing site in a predominantly residential section of LaPorte. It developed between about 1860 and 1963, and includes examples of Italianate, Queen Anne, Colonial Revival, Prairie School, and Bungalow / American Craftsman style architecture. Located in the district is the separately listed Francis H. Morrison House. Other notable buildings include the Hobart M. Cable, Jr., House, Rear Admiral R. R. Ingersoll Residence (1908), John Secor House, Swan-Anderson House (1870), Carnegie Library (1920), Emmett Scott House (1915), Frank Osborn House, Henry McGill House, First Presbyterian Church (1862), Winn House, First Church of Christ Scientist, and St. Paul's Episcopal Church (1895-1898).

Hinkle–Garton Farmstead is a historic home and farm located at Bloomington, Monroe County, Indiana. The farmhouse was built in 1892, and is a two-story, "T"-plan, Queen Anne style frame dwelling. It has a cross-gable roof and rests on a stone foundation. Also on the property are the contributing 1+1⁄2-story gabled ell house, blacksmith shop (1901), garage, a large barn (1928), and grain crib.
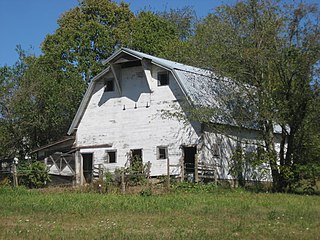
Maple Grove Road Rural Historic District is a national historic district located in Bloomington Township and Richland Township, Monroe County, Indiana. The district encompasses 69 contributing buildings, 7 contributing sites, 8 contributing structures, and 30 contributing objects in a rural area near Bloomington. The district developed between about 1828 and 1950, and include notable examples of Gothic Revival and Greek Revival style architecture. The contributing elements are located on 12 farmsteads. Located in the district is the separately listed Daniel Stout House.

Jabez Reeves Farmstead is a historic home and farm and national historic district located in Center Township, Rush County, Indiana. The Reeves-Hodson House was built about 1855, and is two-story, brick I-house with Greek Revival and Italianate style design elements. It features segmental arched windows and simple brackets under a wide eave. Also on the property are the contributing windmill, brick smokehouse, and large English barn.

Maurice W. Manche Farmstead is a historic home and farm and national historic district located in Ripley Township, Rush County, Indiana. The farmhouse was built in 1919, and is large two-story, Bungalow / American Craftsman style dwelling faced in brown brick, stucco and half-timbering. It has a low pitched roof with red ceramic tile features a connected long porte cochere and porch. Also on the property are the contributing gambrel roofed livestock barn, corn crib, windmill, scale shed, and fence.

Merit–Tandy Farmstead, also known as the Tandy-Tillotson House, is a historic home and farm located in Posey Township, Switzerland County, Indiana. The house is situated on a hill overlooking the Ohio River. It was built about 1845, and is a one-story, five-bay, Federal style square brick dwelling. Also on the property are the contributing ice house, a large wooden barn, and well house.

Dayton Historic District is a national historic district located at Dayton, Indiana, Tippecanoe County, Indiana. The district encompasses 82 contributing buildings and 1 contributing site in the central business district and surrounding residential sections of Dayton. It developed between about 1830 and 1952 and includes representative examples of Greek Revival, Italianate, Second Empire, and Bungalow / American Craftsman style architecture. Notable contributing resources include the Lantz Building (1941), Reincke-Hawkins House, Castle Block (1894), Baker-Yost House, First Presbyterian Church (1899), and Gladden-Goldsbury House.

Liberty Courthouse Square Historic District is a national historic district located at Liberty, Union County, Indiana. The district encompasses 20 contributing buildings and 2 contributing objects in the central business district of Liberty and centered on the separately listed Union County Courthouse. It developed between about 1854 and 1938 and includes representative examples of Italianate, Romanesque Revival, Neoclassical, and Art Deco style architecture. Notable contributing buildings include the O'Toole Building (1936), Masonic Hall, Odd Fellows Building, Liberty Opera House, and Liberty Post Office (1937-1938).

Halderman–Van Buskirk Farmstead is a historic farm and national historic district located in Paw Paw Township, Wabash County, Indiana. It encompasses five contributing buildings, one contributing site, and four contributing structure on a farm established in 1860. The farmhouse was built between 1860 and 1865, and is a 1+1⁄2-story, Gothic Revival style brick dwelling on a fieldstone foundation. Other contributing resources are the milk house, carriage house, dairy barn, livestock barn, corn crib, grain bin, cistern, and grain silo (1941).

Van Reed Farmstead is a historic home and farm located in Pine Township, Warren County, Indiana. The farmhouse was built in 1856, and is a large two-story, double pile Greek Revival style brick dwelling. It has a cut stone foundation and a two-story rear wing. Also on the property are the contributing summer kitchen (1856), two well pits (1856), and a Sweitzer barn (1856).
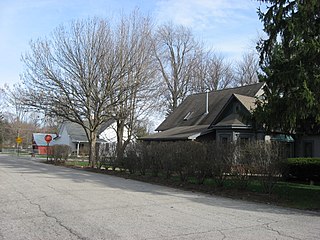
New Augusta Historic District is a national historic district located at Indianapolis, Indiana. It encompasses 114 contributing buildings, 1 contributing structure, and 1 contributing object in a railroad oriented village in Indianapolis. The district developed between about 1852 and 1939, and includes representative examples of Italianate and Bungalow / American Craftsman style architecture. Notable contributing buildings include the Odd Fellows Building, Hopewell Evangelical Lutheran Church, Salem Lutheran Church (1880), and New Augusta Depot. It is located west of Augusta.

Emerson Avenue Addition Historic District, also known as Emerson Heights Addition and Charles M. Cross Trust Clifford Avenue Addition, is a national historic district located at Indianapolis, Indiana. It encompasses 1,000 contributing buildings and 9 contributing objects in a planned residential section of Indianapolis. The district developed between about 1910 and 1949, and includes representative examples of Tudor Revival, Colonial Revival, and Bungalow / American Craftsman style residential architecture.

Irvington Terrace Historic District is a national historic district located at Indianapolis, Indiana. It encompasses 578 contributing buildings and 9 contributing sites in a planned residential section of Indianapolis. The district developed between about 1895 and 1959, and includes representative examples of Tudor Revival, Colonial Revival, and Bungalow / American Craftsman style residential architecture.

Camp Edwin F. Glenn is a national historic district located at Fort Benjamin Harrison, Indianapolis, Indiana. It encompasses 19 contributing buildings and 360 contributing structures in a former military camp. The district developed between about 1925 and 1941. It originally served as a Citizens' Military Training Camp from 1925 to 1941, a camp for the Civilian Conservation Corps from 1933 to 1941, and a Prisoner of War camp from 1944 to 1945. The district includes six warehouses, five mess halls, five lavatories, a branch exchange, butcher shop, latrine, and 360 concrete tent pads.
























