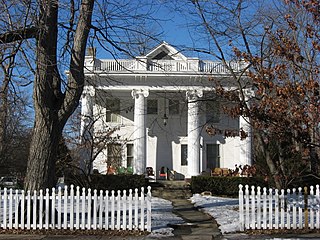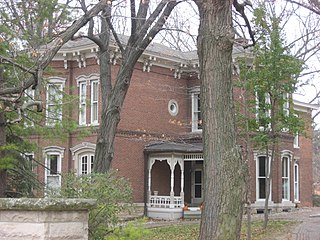
William H. H. Graham House, also known as the Stephenson Mansion, is a historic home located in the Irvington Historic District, Indianapolis, Marion County, Indiana. It was built in 1889, and is a 2+1⁄2-story, four-bay Colonial Revival style frame dwelling. The house features a front portico supported by four, two-story Ionic order columns added in 1923, and a two-story bay window. In the 1920s it was the home of D. C. Stephenson, head of the Indiana Ku Klux Klan.

The Condit House is the Official Residence of the President of Indiana State University. Built in 1860 and bequeathed to the university in 1962, it is the oldest building on the campus. The home, an example of Italianate architecture, was the private home of the Right Reverend Blackford Condit and his family from 1862 until 1962. Condit's youngest daughter, Helen, donated the home to the university upon her death.

Vermilyea Inn Historic District is a national historic district located near Fort Wayne in Aboite Township, Allen County, Indiana. The district encompasses one contributing building, the Jesse Vermilyea House, and three contributing structures. The house was built in 1839, and is a two-story, three bay, Federal style brick dwelling. It has an original two-story, four bay, gable roofed wing, a 1+1⁄2-story wood and brick garage addition built about 1945, and a 1+1⁄2-story brick addition built about 2000. The other contributing resources are the visible earthworks of the Wabash and Erie Canal and the timber platform of the canal aqueduct. Its builder, Jesse Vermilyea, opened his house as an inn and tavern and operated as such through the 19th century.

Horney Robinson House, also known as the Gary Coffee Residence, is a historic home located in Wayne Township, Allen County, Indiana. It was built about 1845, and is a two-story, five bay, Federal style frame dwelling. It has a side-gable roof and original native walnut interior woodwork.

James Marr House and Farm is a historic home and farm located at Columbus Township, Flat Rock Township, and German Township, Bartholomew County, Indiana. The house was built in 1871, and is a two-story, three bay, brick dwelling with a two-story, rear ell. It sits on a stone foundation and has a gable roof. Also on the property are the contributing brick smoke house, wash / wood house, milk house, garage, shed, small barn, large barn, chicken house, and late-19th century tenant house.

David S. Heath House, also known as The Green House and Heath-Steele-Gretencord House, is a historic home located at Oxford, Benton County, Indiana. It was built in 1908 and is a 2½-story, Queen Anne style frame dwelling. It features a one-story wraparound porch with porte cochere and projecting gabled bays. Also on the property is a contributing two-story frame carriage house.

Waldron–Beck House and Carriage House is a historic home and carriage house located at Lafayette, Tippecanoe County, Indiana. The house was built in 1877, and is a two-story, irregularly shaped Italianate style brick dwelling, with a rear service wing. It sits on a stone foundation and has a multi-hipped roof with bracketed cornice. It features a three-sided, two-story projecting bay. The carriage house is a two-story, three bay brick building. It has a hipped roof with cupola and a bracketed cornice.

Hershey House, also known as the Patrick Home, is a historic home located in Perry Township, Tippecanoe County, Indiana. It was built in 1856, and is a two-story, Greek Revival style brick dwelling, with a 1+1⁄2-story rear wing. It is three bays wide and has a gable front roof. Also on the property is a contributing fieldstone milk house. It was the home of William Hershey, son of the builder Joseph M. Hershey, who served with the 16th Independent Battery Indiana Light Artillery in the American Civil War and witnessed the assassination of Abraham Lincoln.

James Pierce Jr. House, also known as Piercestead, is a historic home located in Wabash Township, Tippecanoe County, Indiana. It was built in 1833–1834, and is a two-story, Greek Revival style brick dwelling, with a one-story rear ell and one-story wing. It is four bays wide and has a slate gable roof. It also housed the Cass Post Office between 1846 and 1855.

Andrew F. Scott House is a historic home located at Richmond, Wayne County, Indiana. It was built in 1858, and is a two-story, cubic, Italianate style brick dwelling. It has a hipped roof topped by a cupola and kitchen wing. It features a projecting pedimented central entrance bay flanked by one-story verandahs with decorated posts. From 1977 to 2004, it was owned by the Wayne County Historical Museum and operated as a historic house museum.

Sage-Robinson-Nagel House, also known as the Historical Museum of the Wabash Valley, is a historic home located at Terre Haute, Vigo County, Indiana. It was built in 1868, and is a two-story, "L"-shaped, Italianate style brick dwelling. It has a low-pitched hipped roof with heavy double brackets, decorative front porch, and a projecting bay window.

Christopher Apple House, also known as the Apple Farm House, is a historic home located in Lawrence Township, Marion County, Indiana. It was built in 1859, and is a two-story, four bay Federal style brick dwelling with Greek Revival style design elements. It has a side gable roof and 1+1⁄2-story rear wing.

Hanna–Ochler–Elder House, also known as the Hannah House, is a historic home located at Indianapolis, Marion County, Indiana. It was built in 1859, and is a 2+1⁄2-story, five-bay, Italianate style brick dwelling with Greek Revival style design elements. It has a lower two-story kitchen wing with gallery added in 1872. The house has a low-pitched hipped roof with bracketed eaves.

Julian–Clark House, also known as the Julian Mansion, is a historic home located at Indianapolis, Marion County, Indiana. It was built in 1873, and is a 2+1⁄2-story, Italianate style brick dwelling. It has a low-pitched hipped roof with bracketed eaves and a full-width front porch. It features a two-story projecting bay and paired arched windows on the second story. From 1945 to 1973, the building housed Huff's Sanitarium.

Johnson–Denny House, also known as the Johnson-Manfredi House, is a historic home located at Indianapolis, Marion County, Indiana. It was built in 1862, and is a two-story, five bay, "T"-shaped, frame dwelling with Italianate style design elements. It has a bracketed gable roof and a two-story rear addition. It features a vestibule added in 1920. Also on the property is a contributing 1+1⁄2-story garage, originally built as a carriage house. It was originally built by Oliver Johnson, noted for the Oliver Johnson's Woods Historic District.

Christamore House is a historic settlement house associated with Butler University and located at Indianapolis, Marion County, Indiana. It was built between 1924 and 1926, and is 2+1⁄2-story, "U"-shaped, Georgian Revival style brick mansion. It consists of a two-story, five bay, central section flanked by one-story wings. It has a slate hipped roof and is nine bays wide, with a three bay central pavilion. The building features large round-arched windows and contains an auditorium and a gymnasium.

Hiram A. Haverstick Farmstead is a historic home located at Indianapolis, Marion County, Indiana. It was built about 1879, and is a two-story, five bay, Italianate style stone dwelling faced in brick. It is nearly square and has a summer kitchen attached by an enclosed breezeway. It has a low-pitched hipped roof with wide eaves supported by ornate wooden brackets and an ornate one-bay front porch.

John Fitch Hill House is a historic home located at Indianapolis, Indiana. It was built about 1852, and is a two-story, five bay, Italianate style frame dwelling. It has a low hipped roof with double brackets and a centered gable. It features a full-width front porch added in the 1880s.

Willard and Josephine Hubbard House is a historic home located at Indianapolis, Indiana. It was built in 1903, and is a 2+1⁄2-story, five-bay, center-hall plan, Italian Renaissance Revival style limestone dwelling with an addition. It features a front wooden portico supported by Ionic order columns and a semi-circular front section. Also on the property is a contributing carriage house / garage.

Indianapolis News Building, also known as the Goodman Jewelers Building, is a historic commercial building located at Indianapolis, Indiana. It was designed by architect Jarvis Hunt (1863–1941) and built in 1909–1910. It is a ten-story, rectangular, Neo-Gothic style brick and terra cotta building. It is three bays wide and 10 bays deep. The top floor features a corbelled terra cotta balcony, Tudor-like window openings, and a Gothic parapet. It is located next to the Taylor Carpet Company Building. The building housed the Indianapolis News until 1949.
























