
The Hall-Crull Octagonal House, also known as the Walter Crull Farm, is an historic octagon house located in Washington Township, Rush County, Indiana. It was built in 1855, and is a two-story, frame dwelling with a rear addition constructed in 1865. It features a recessed two-story porch on the front facade supported by octagonal columns.
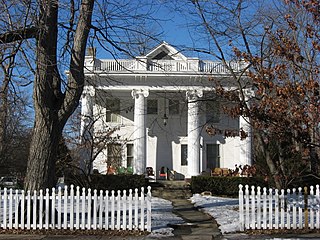
William H. H. Graham House, also known as the Stephenson Mansion, is a historic home located in the Irvington Historic District, Indianapolis, Marion County, Indiana. It was built in 1889, and is a 2+1⁄2-story, four-bay Colonial Revival style frame dwelling. The house features a front portico supported by four, two-story Ionic order columns added in 1923, and a two-story bay window. In the 1920s it was the home of D. C. Stephenson, head of the Indiana Ku Klux Klan.

The I & M Building, also known as Colfax Place, is a historic building located at 220 W. Colfax in South Bend, Indiana. It is located next to the Commercial Building. The building, which was built in 1929, originally housed the offices of the Indiana and Michigan Electric Company. The Art Deco building was designed by Austin & Shambleau. The seven-story building is faced in marble on its front first story, limestone on the remainder of its front, and brick on its sides. Terra cotta separates the building's front center windows through the fifth story, while stone with terra cotta features separate the side windows. The building is one of the few Art Deco structures in South Bend and the only "pure" example of the style within its downtown business district.
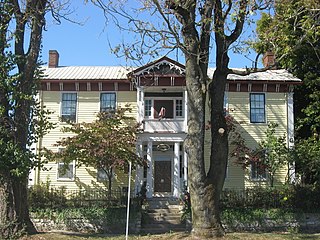
Allison-Robinson House, also known as the John C. Robinson House, is a historic home located at Spencer, Owen County, Indiana. It was built between about 1855 and 1860, and is a two-story, "L"-plan, frame vernacular Greek Revival style I-house. It has a central passage plan and medium pitched roof. The front facade features a central two-story, one-bay entrance portico with fluted Doric order columns. Also on the property is a contributing section of retaining wall.

Secrest-Wampler House, also known as the James Secrest House, is a historic home located in Washington Township, Owen County, Indiana. It was built in 1859, and is a two-story, brick I-house with Greek Revival style design elements. It has a one-story rear ell, and the front facade features a two-story portico. The house was restored in the 1990s.

James Pierce Jr. House, also known as Piercestead, is a historic home located in Wabash Township, Tippecanoe County, Indiana. It was built in 1833–1834, and is a two-story, Greek Revival style brick dwelling, with a one-story rear ell and one-story wing. It is four bays wide and has a slate gable roof. It also housed the Cass Post Office between 1846 and 1855.

Christopher Apple House, also known as the Apple Farm House, is a historic home located in Lawrence Township, Marion County, Indiana. It was built in 1859, and is a two-story, four bay Federal style brick dwelling with Greek Revival style design elements. It has a side gable roof and 1+1⁄2-story rear wing.

Hanna–Ochler–Elder House, also known as the Hannah House, is a historic home located at Indianapolis, Marion County, Indiana. It was built in 1859, and is a 2+1⁄2-story, five-bay, Italianate style brick dwelling with Greek Revival style design elements. It has a lower two-story kitchen wing with gallery added in 1872. The house has a low-pitched hipped roof with bracketed eaves.

Julian–Clark House, also known as the Julian Mansion, is a historic home located at Indianapolis, Marion County, Indiana. It was built in 1873, and is a 2+1⁄2-story, Italianate style brick dwelling. It has a low-pitched hipped roof with bracketed eaves and a full-width front porch. It features a two-story projecting bay and paired arched windows on the second story. From 1945 to 1973, the building housed Huff's Sanitarium.

William N. Thompson House, also known as Old Governor's Mansion, is a historic home located at Indianapolis, Marion County, Indiana. It was built in 1920, and is Georgian Revival style buff-colored brick mansion. It consists of a two-story, five-bay, central section flanked by one-story wings. It has a slate hipped roof and features a full width front porch and an elliptical portico at the main entry. The house served as the Governor's Mansion from 1945 to 1970.

Christamore House is a historic settlement house associated with Butler University and located at Indianapolis, Marion County, Indiana. It was built between 1924 and 1926, and is 2+1⁄2-story, "U"-shaped, Georgian Revival style brick mansion. It consists of a two-story, five bay, central section flanked by one-story wings. It has a slate hipped roof and is nine bays wide, with a three bay central pavilion. The building features large round-arched windows and contains an auditorium and a gymnasium.
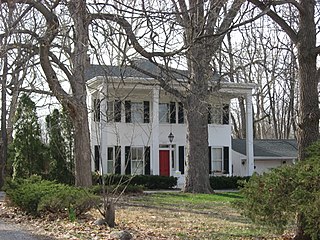
Hollingsworth House is a historic home located at Indianapolis, Marion County, Indiana. It was built in 1854, and is a two-story, five bay, Federal style frame dwelling. A seven-room addition was constructed in 1906 or 1908. The front facade features a two-story, full width, portico.
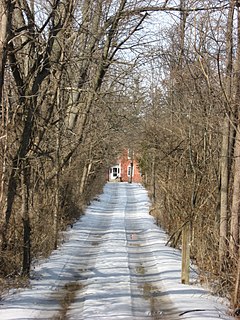
Thomas Askren House is a historic home located at Indianapolis, Marion County, Indiana. It was built between about 1828 and 1833, and is a two-story, Federal style brick I-house. It has a side gable roof and a rear ell. Also on the property is a contributing outbuilding.

Roy and Iris Corbin Lustron House, also known as the Corbin-Featherstone House, is a historic home located at Indianapolis, Marion County, Indiana. It was built in 1949, and is a one-story, side gabled Lustron house. It is constructed of steel and is sided and roofed with porcelain enameled steel panels. It sits on a poured concrete pad and measures 1,085 square feet. A garage was added to the house in the 1950s. It is one of about 30 Lustron houses built in Marion County.
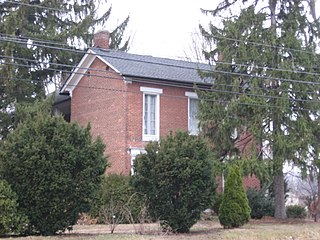
Aston Inn, also known as the Ratner Residence, is a historic inn located at Indianapolis, Marion County, Indiana. It was built in 1852, and is a two-story, Greek Revival style brick dwelling with an early one-story addition. It has a side gable roof and features a two-story gallery on the south elevation. The house was used as a stagecoach stop for a short period in the 1850s.
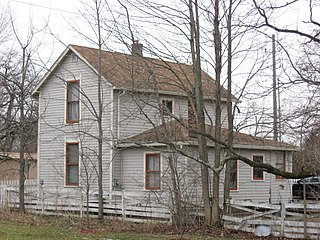
Michigan Road Toll House is a historic toll house located on the Michigan Road at Indianapolis, Marion County, Indiana. It was built about 1850, as a simple one-story frame building. It was raised to two stories in 1886. The building operated as a toll house from about 1866 to 1892. The building was also used as a post office, notary public office, and general store.

Alfred M. Glossbrenner Mansion is a historic home located at Indianapolis, Indiana. It was built about 1910, and is a 2+1⁄2-story, Jacobethan Revival style brick dwelling with limestone trim. It has a porte cochere and sun porch with Tudor arched openings. It features a multi-gabled roof, stone mullions, buttresses, and tall chimneys. It was converted to medical offices in the 1950s.

Willard and Josephine Hubbard House is a historic home located at Indianapolis, Indiana. It was built in 1903, and is a 2+1⁄2-story, five-bay, center-hall plan, Italian Renaissance Revival style limestone dwelling with an addition. It features a front wooden portico supported by Ionic order columns and a semi-circular front section. Also on the property is a contributing carriage house / garage.

Gaseteria, Inc., also known as ACLU, Indiana, historic apartment building located at Indianapolis, Indiana. It was built in 1941, and is a one-story, Art Moderne style, buff-color and red brick building with limestone detailing and a flat roof. It features curved walls and glass-block windows. It was built to house the offices of the Gaseteria filling station company.
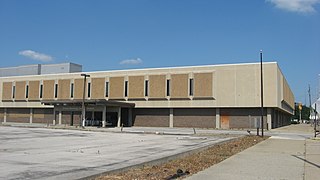
Jackson Buildings, also known as the Standard Grocery/Capital Furnace, were two historic commercial buildings located at Indianapolis, Indiana. One was a four-story brick building built about 1882–83, and the other, a five-story building built about 1923. The older building exhibited Italianate and Beaux-Arts style design elements. The buildings housed a variety of commercial enterprises, including the Standard Grocery Company. The two buildings were demolished and replaced by a bank building.
























