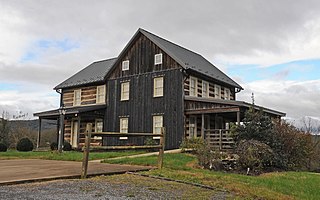
Rock Hill Farm, also known as the Davis-Stauffer Farm Complex, is a historic home and farm and national historic district located at Montgomery Township in Franklin County, Pennsylvania. The district includes 12 contributing buildings, 2 contributing sites, and 3 contributing structures. They are associated with three areas: the Davis-Chamber farmstead, Eliab Negley House, and Joseph Negley farmstead. Contributing components of the Davis-Chamber farmstead include the log and frame main house, 18th century log smokehouse, limestone milk house, frame wash house, frame outhouse, frame wagon shed, and a frame barn with concrete sile. The property also includes a stone wall, and the archaeological remains of earlier buildings including a limestone mill dismantled about 1930. The Eliab Negley House is a log dwelling built between 1810 and 1823. The Joseph Negley farmstead includes a Greek Revival-style dwelling built between 1836 and 1850, with later modifications about 1900. Also on the property are a contributing 19th century smokehouse, a frame wagon shed, and a large shed.

Elnora Daugherty Farm is a historic home and farm and national historic district located at Sand Creek Township, Bartholomew County, Indiana. It encompasses six contributing buildings, one contributing site and one contributing object. The house was built in 1892, and is a 2+1⁄2-story, Queen Anne-style frame dwelling. Also on the property are the contributing traverse-frame barn, wagon shed, utility building, and storage shed.

Newsom–Marr Farm, also known as Shady Lane Farm, is a historic home and farm located at Sand Creek Township, Bartholomew County, Indiana. The house was built in 1864, and is a 2+1⁄2-story, three bay, Italianate style brick dwelling with a side-gable roof. Also on the property are the contributing Midwest three portal barn, wagon shed, traverse-frame barn, and wash house.
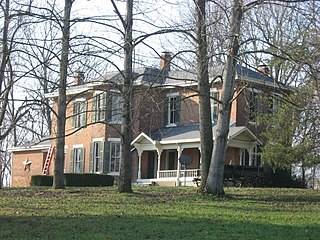
D.W. Heagy Farm, also known as Pine Grove Farm, is a historic home and farm located at Columbus Township, Bartholomew County, Indiana. The house was built in 1879, and is a two-story, Italianate style cross-plan brick dwelling with an attached summer kitchen. It has a hipped roof and sits on a fieldstone foundation. Also on the property are the contributing milk house, small shed, wagon shed, frame German bank barn (1912), silo, pump, and trough (1930).
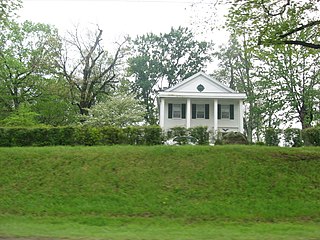
Eaglefield Place, also known as Eaglesfield-Hunt Farm and Western Eyrie Farm, is a historic home and farm bridge located in Van Buren Township, Clay County, Indiana. The house was built about 1855, and is a two-story, Greek Revival style frame dwelling with a gable roof. Also on the property are a contributing American Craftsman style frame barn, chicken house, and shed.

Dierdorff Farmstead is a historic home and farm located in Elkhart Township, Elkhart County, Indiana. The house was built in 1892, and is a two-story, frame dwelling with Queen Anne style design elements. It has a wraparound porch with Eastlake movement details and a patterned slate gable roof. The property also includes the contributing English barn, summer kitchen (1892), windmill, and poultry shed.

Denton Homestead is a historic home located at East Rockaway in Nassau County, New York. It was built as a tavern about 1795, and is a 1 1/2-story, five bay, center hall plan, vernacular Colonial style frame dwelling. The Denton family bought it in 1808 and converted to a residential farmhouse. It has a side gable roof and a hipped roof addition added after the house was moved to its present location in 1924. The front facade features a full width, shed roofed front porch. The interior features some Colonial Revival style design elements. Also on the property is a contributing carriage house. The house is a rare surviving former tavern and farmhouse from the village's early period.
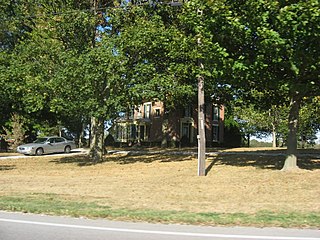
Van Nuys Farm, also known as the Van Nuys Homestead, is a historic home and farm located in Franklin Township, Johnson County, Indiana, United States. The house was built in 1866, and is a two-story, Greek Revival style brick dwelling with a hipped roof. It features a pedimented entrance with transom and a full-width one-story front verandah added about 1900. Also on the property are the contributing corn crib and workshop, traverse frame barn, buggy shed, main barn, chicken house, garage, and four double hog houses.

Hall Farm is a historic home and farm located in Prairie Township, Kosciusko County, Indiana. The house was built in 1871, and is a two-story, three bay, Italianate style frame dwelling. It is topped by a low pitched hipped roof. The front facade features a two-story, one bay portico with elaborate brackets and scrollwork. Also on the property is a contributing timber frame English barn.
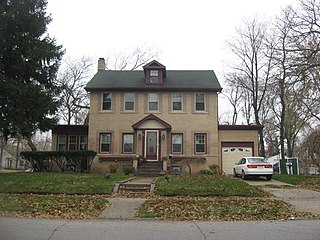
Barney Sablotney House is a historic home located at Gary, Indiana. It was built in 1928, and is a 2+1⁄2-story, five bay by two bay, Colonial Revival style frame dwelling sheathed in yellow glazed brick. The main block is flanked by one-story wings.

Morgan-Skinner-Boyd Homestead, also known as Walnut Grove, is a historic home located at Merrillville, Lake County, Indiana. The original section of the house was built in 1877, and is a two-story, Italianate style brick dwelling with a low pitched roof topped by a cupola. A kitchen addition was added about 1900, along with a one-story, wood-frame addition. The house features porches with Eastlake movement decoration. Also on the property are the contributing pump house, milk shed, and granary.

Crawford-Winslow House is a historic home located at Crown Point, Lake County, Indiana, USA. It was built in 1890, and is a 2½-story, Queen Anne style frame dwelling with a cross gable roof with fishscale shingles. It features a corner tower with conical roof, wraparound porch, and leaded glass windows. Also on the property is a contributing garage.

Francis P. Keilman House is a historic home located at St. John, Lake County, Indiana. It was built about 1857, and is a two-story, side hall plan balloon frame dwelling with Italianate style design elements. It has a front gable roof and a rear addition built about 1900. Also on the property are the contributing wood frame stable with a garage addition and a wood frame rabbit hutch.
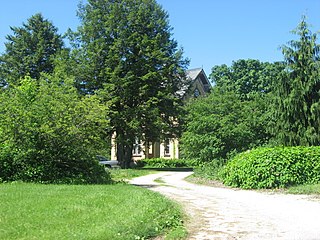
John and Cynthia Garwood Farmstead is a historic home and farm located in Center Township, LaPorte County, Indiana. The house was built about 1866, and is a tall 2+1⁄2-story, three-bay, Italian Villa style brick dwelling. It has a gabled-ell form with a center tower. Also on the property are the contributing gambrel-roofed barn, milk house, and silo.

Helton–Mayo Farm is a historic farm and national historic district located in Shawswick Township, Lawrence County, Indiana. The house was built about 1837, and is a 1+1⁄2-story Federal style, hall and parlor plan brick dwelling. It has a side-gabled roof and rear ell. Also on the property are the contributing Midwest triple portal barn, wellhouse, corn crib, buggy shed, garage (1920s), and round roofed barn (1950).

Hinkle–Garton Farmstead is a historic home and farm located at Bloomington, Monroe County, Indiana. The farmhouse was built in 1892, and is a two-story, "T"-plan, Queen Anne style frame dwelling. It has a cross-gable roof and rests on a stone foundation. Also on the property are the contributing 1+1⁄2-story gabled ell house, blacksmith shop (1901), garage, a large barn (1928), and grain crib.

Bradford Estate, also known as Bradford Woods, is a historic estate and national historic district located in Clay Township, Morgan County, Indiana. The original house was built about 1850, and is a one-story, double pen vernacular frame dwelling. It features a full-width shed porch. The Campbell House is a 1+1⁄2-story frame dwelling sheathed in red brick in 1920. It was moved to its present site in 1912 with the building of the manor house. The manor house was built in 1912, and is a 2+1⁄2-story, Prairie School style brick dwelling. It features a hip roofed porch supported by two piers. Also on the property are the contributing spring house and carriage house (1909).

Dr. John Arnold Farm is a historic home and farm and national historic district located in Union Township, Rush County, Indiana. The farmhouse was built in 1853, and is two-story, Gothic Revival style frame dwelling. It is sheathed in clapboard and has a five-gabled roof forming a double crossed "T"-plan. It features a wraparound front porch added about 1900, and a decorative vergeboard. Also on the property are the contributing remains of an early settlement established in the 1820s, including the remains of the original John Arnold cabin, tomb, and cemetery. Other contributing buildings and structures include a smokehouse, milk house, privy, tool shed, buggy shed / garage, chicken house, granary, corn crib / shed, cattle barn, calf shed, and two additional corn cribs.
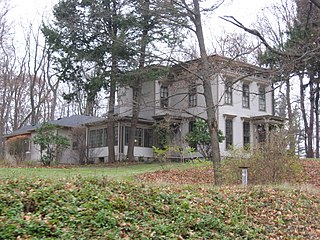
Evergreen Hill is a historic home and farm and national historic district located in Centre Township, St. Joseph County, Indiana. The house was built in 1873, and is a two-story, Italianate style balloon frame dwelling with a 1+1⁄2-story kitchen addition. A sunroom was added in 1918. It has a low-pitched hipped roof and is sheathed in clapboard siding. Also on the property are the contributing large frame shed, smokehouse, English barn, garage, and small family cemetery.

Horner–Terrill House is a historic home located at Indianapolis, Indiana. It was built about 1875, and is a 2+1⁄2-story, roughly "L"-shaped, Second Empire style brick dwelling with limestone detailing. It features a three-story tower, mansard roof, and round arched openings. Also on the property is a contributing garage.
























