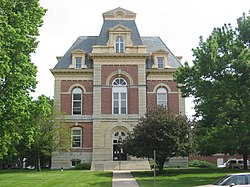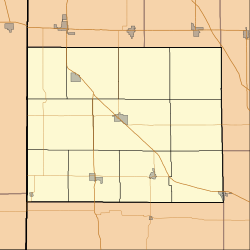
The Scottsburg Courthouse Square Historic District is a national historic district located at Scottsburg, Scott County, Indiana. The district encompasses 48 contributing buildings and 8 contributing objects in the central business district of Scottsburg centered on the Scott County Courthouse. It developed between about 1873 and 1952, and includes notable examples of Italianate, Romanesque Revival, Gothic Revival, and Stick Style / Eastlake movement style architecture. The courthouse was built in 1873-1874 after the decision was made to finally locate the county seat of Scott County into a central location within the county, which caused the founding of Scottsburg. Located in the district is the separately listed Scottsburg Depot. Other notable contributing resources include the Town Tavern (1924), A&P Grocery (1923), Corner Drugstore, Harmon Building (1907), City Hall (1899-1900), Napper's Hospital (1936), Scott Theatre (1946), Scott County Public (Carnegie) Library (1919), Scott County Bank (1906), Prosser's Hardware (1912), and a statue of William Hayden English (1908).

The Clinton County Courthouse is a historic courthouse located at 50 North Jackson Street in Frankfort, Clinton County, Indiana, United States. The Clinton County Courthouse dates from 1882–1884. It was designed by George W. Bunting, who also designed courthouses in Anderson and Franklin. The Clinton County Courthouse is a three-story, Second Empire style limestone building adorned with statuary and a 165-foot domed central tower with a clock. The courthouse cost $170,450 to build in 1882. The courthouse is still in use as the county courthouse.

Rush County Courthouse is a historic courthouse located at Rushville, Rush County, Indiana. It was designed by the architectural firm of A. W. Rush & Sons of Grand Rapids, Michigan, and was built in 1896, and is a 3+1⁄2-story, steel frame building sheathed in rock faced stone in the Richardsonian Romanesque style. The irregularly shaped building has four towers at each end of the building with pyramidal roofs. It features a 196 foot tall clock tower with a pyramidal roof and conical turrets.
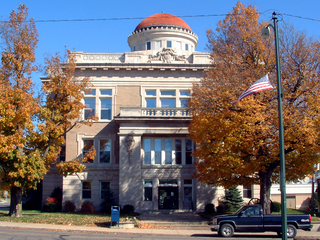
The Warren County Courthouse is a stone building constructed in 1908 in Williamsport, Indiana. It was added to the National Register of Historic Places on March 19, 2008.

The Wayne County Courthouse is a historic courthouse located in Richmond, Wayne County, Indiana. It was built during the period 1890–93, and is in the Richardsonian Romanesque style. The building was designed by Cincinnati, Ohio, architect James W. McLaughlin and the construction was supervised by New Castle, Indiana, architect William S. Kaufman. The "U"-shaped building measures approximately 214 feet by 128 feet, and is constructed of brick faced with Indiana Limestone. It features a projecting entrance pavilion, high pitched hipped and gable roofs, large semicircular arches, and octagonal corner tower. Architectural historians Michael Tomlan and Mary Raddant-Tomlan have suggested that the Wayne County Courthouse was influenced both in terms of exterior design and elements of interior layout by Henry Hobson Richardson's Allegheny County Courthouse in Pittsburgh, Pennsylvania.

The Carroll County Courthouse is a historic courthouse located at 101 W. Main St. in Delphi, Carroll County, Indiana. It was designed by architect Elmer E. Dunlap and built in 1916. It is a three-story Classical Revival style rectangular building of Indiana limestone. It features a three-story projecting pavilion. The Carroll County Courthouse property has two prominent works of public art in its collection: the Murphy Memorial Drinking Fountain (1918) and the Soldiers and Sailors Monument (1888); they are considered contributing objects along with a World War II artillery gun.

The Spencer County Courthouse is a historic courthouse located at Rockport, Spencer County, Indiana. It was designed by architect Elmer E. Dunlap and built in 1921. It is a three-story, rectangular, seven bay by five bay, Neoclassical style limestone building. The main facade features a projecting five bay central section with engaged Roman Doric ordercolumns. The interior is organized around a central rotunda topped by a shallow stained glass dome.

The Tipton County Courthouse is a historic courthouse located at Tipton, Tipton County, Indiana. The courthouse is Tipton's third and was completed in 1894. The courthouse is an example of Romanesque Revival style architecture and was designed by Adolph Scherrer who also designed the 1888 Indiana State Capitol and Tipton County Jail and Sheriff's Home. Sherrer took over the architectural design work for the Indiana Statehouse project from Edwin May who died in 1880. Five years after the completion of the capitol building project in 1888, Scherrer began work on the Tipton County Courthouse building.

Bartholomew County Courthouse is a historic courthouse located at Columbus, Bartholomew County, Indiana. It was designed by noted Indiana architect Isaac Hodgson, built in 1871–1874 at the cost of $250,000, and dedicated in 1874. Construction was by McCormack and Sweeny. The building was hailed as "the finest in the West" upon its completion.
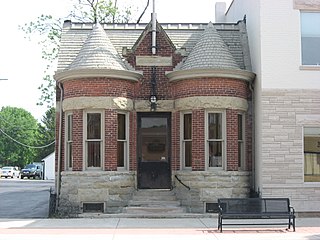
Fraser & Isham Law Office, also known as Christopher Law Office, is a historic law office building located at Fowler, Benton County, Indiana. It was built in 1896, and is a one-story, rectangular Romanesque Revival style red brick building. It features mansard and conical roofs and two rounded bays on the front facade. A flat roofed rear addition was erected in 1952.

Fowler Theatre is a historic theater located at Fowler, Benton County, Indiana. It was built in 1940, and is a one-story, Art Deco style movie theater. It is a red brick building on a concrete foundation and features the original marquee. The interior has Art Deco and Art Moderne decorative elements.

Brown County Courthouse Historic District is a historic courthouse and national historic district located at Nashville, Brown County, Indiana. It encompasses three contributing buildings: the courthouse, Old Log Jail, and the Historical Society Museum Building. The Brown County Courthouse was built in 1873–1874, and is a two-story, Greek Revival style brick building. It has a gable roof and two-tiered, flat-roofed frame tower. The Old Log Jail was built in 1879, and is a small two-story log building. It measures 12 feet by 20 feet, and was used as a jail until 1922. The Historical Society Museum Building, or Brown County Community Building, is a two-story, rectangular log building. It was moved to its present location in 1936–1937. The Works Progress Administration funded the reconstruction and remodeling of the building.
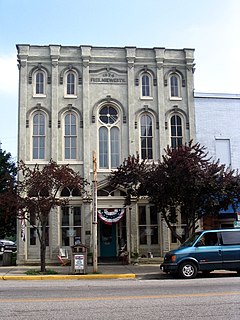
The Niewerth Building is a historic commercial building located at 124 East Main Street, Delphi, Carroll County, Indiana.
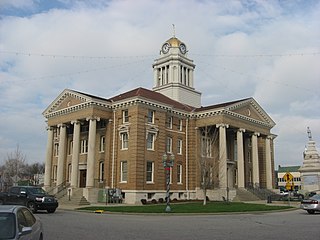
Dubois County Courthouse is a historic courthouse located at Jasper, Dubois County, Indiana. It was designed by the architectural firm Milburn & Heister and built between 1909 and 1911. It is a three-story, Classical Revival style reinforced concrete and masonry building. It features a cupola that rises 100 feet high and pedimented porticos with Ionic order columns. Also on the property is the contributing Soldiers and Sailors Monument erected in 1894.

Greene County Courthouse is a historic courthouse building located at Bloomfield, Greene County, Indiana. It was designed by noted Indianapolis architect George W. Bunting and built in 1885–1886. It is a three-story, rectangular, Classical Revival style brick and stone building. It measures approximately 112 feet by 77 feet. The building has lost its original tower and corner turrets.

Posey County Courthouse Square is a historic courthouse located at Mount Vernon, Posey County, Indiana. The courthouse was built between 1874 and 1876, and is a red brick building consisting of a central rectangular mass flanked by two projecting gabled pavilions. It predominantly reflects the Italianate style of architecture with arched windows and brackets. It has Second Empire influences in the segmental pediments and mansard roof of the lantern that tops the domed roof. Also on the property is the contributing Posey County Soldier's and Sailor's Monument (1908).

Steuben County Courthouse is a historic courthouse located at Angola, Steuben County, Indiana. It was built in 1867–1868, and is a two-story, rectangular, brick building with Greek Revival, Italianate, and Romanesque Revival style design influences. It features a gable roof with bracketed eaves and topped by an octagonal domed cupola with a square base and captain's walk.

Sullivan County Courthouse is a historic courthouse located at Sullivan, Sullivan County, Indiana. It was built between 1926 and 1928, and is a three-story, nearly square, steel frame and concrete, Beaux-Arts style building faced in limestone. All four faces are nearly identical and feature a traditional Corinthian order composite cornice. The central of the each facade has a rounded arch parapet with clock. The building is nearly identical to the Vermillion County Courthouse.

Union County Courthouse is a historic courthouse located at Liberty, Union County, Indiana. It was designed by noted Indianapolis architect George W. Bunting and built in 1890–1891. It is a two-story, rectangular, Richardsonian Romanesque style rock faced ashlar stone building on a raised basement. It has a hipped roof and features an arched entrance and four-story clock tower.

Wells County Courthouse is a historic courthouse located at Bluffton, Wells County, Indiana. It was designed by architect George W. Bunting and built in 1889. It is a two-story, Richardsonian Romanesque style sandstone building topped by a high hipped roof. It has a gable roofed wing and features a four-level corner clock tower and corner turret.
