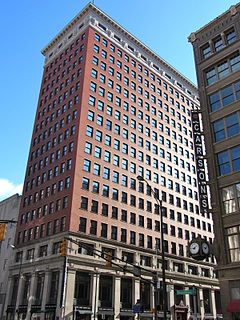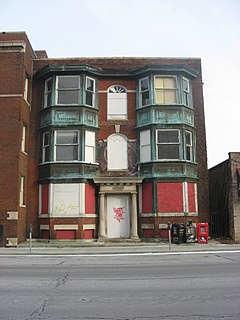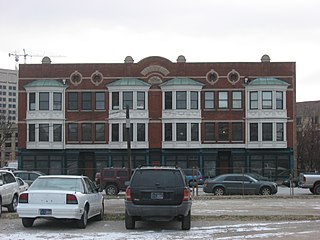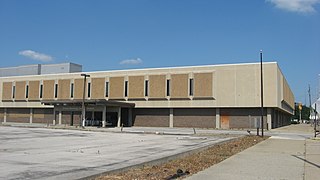
The Barnes and Thornburg Building is a high rise in Indianapolis, Indiana originally known as the Merchants National Bank Building. In 1905, the Merchants National Bank and Trust Company engaged the architectural firm of D. H. Burnham & Company of Chicago to design a new bank headquarters on the southeastern corner of the Washington and Meridian streets, the most important intersection in Indianapolis. Initial occupancy of the lower floors took place in 1908, while the upper floors were not completed until 1912.

The Colonial is a historic apartment building located at Indianapolis, Indiana, United States. It was built in 1900, and is a three-story, eight bay by ten bay, Classical Revival style yellow brick building. It features a variety of terracotta decorative elements and two-story bay windows on the upper floors.

The McKay is a historic apartment building in Indianapolis, Indiana. It was built in 1924, and is a three-story, trapezoidal shaped, Art Deco style brown cinder brick and concrete building on a raised basement. It has a one-story entrance foyer addition and Art Deco bas-relief carvings.

The First National Bank is a historic bank building located at Terre Haute, Vigo County, Indiana. It was built in 1892 and remodeled in 1928, and is a two-story, Classical Revival style limestone building. It features a central pedimented pavilion supported by Corinthian order columns.

Haubstadt State Bank, also known as Old Haubstadt State Bank and New Town Hall, is a historic bank building located at Haubstadt, Gibson County, Indiana. It was built in 1904, and is a 2+1⁄2-story, brick and Indiana limestone building with two additions. It features Chicago style commercial window openings. The building was remodeled in 1954. The bank became the town hall in 1980.

West Baden National Bank, also known as Springs Valley Bank & Trust Company, is a historic bank building located at West Baden Springs, Orange County, Indiana. It was built in 1917, and is a two-story, Classical Revival style reinforced concrete building sheathed in yellow brick with limestone detailing. It features a recessed entry with unfluted Ionic order columns in antis, large round-arched transom window, and a central parapet.

Citizens Bank is a historic bank building located at South Bend, St. Joseph County, Indiana. It was built in 1913, and is a six-story, three bay, Commercial style brick building with a terra cotta front facade. A rear addition was constructed in 1923. At the central entrance bay is a front portico supported by Ionic order columns.

All American Bank Building is a historic bank building located at South Bend, St. Joseph County, Indiana. It was built in 1924, and is a four-story, Classical Revival style Indiana limestone building. It was designed by Chicago architects Vitzthum & Burns. The first floor has large round-arched openings, above which are Corinthian order pilasters that separate a continuous series of windows. The All American Bank occupied the building until 1970.

Farmers Security Bank, also known as the First Bank Building, is a historic bank building located at South Bend, St. Joseph County, Indiana. It was built in 1915, and is a six-story, Commercial style dark brown brick building with terra cotta trim. It has a two-story rectangular plan, which forms an "H" on the four upper stories.

Administration Building, Indiana Central University, also known as Good Hall, is a historic building located at the University of Indianapolis, Indianapolis, Indiana. It was built in 1904, and is a 3+1⁄2-story, Classical Revival style red-brick building. It measures approximately 127 feet by 150 feet and features a colossal two-story portico supported by Ionic order columns. It has two-story flanking wings and a porte cochere.

The Harriett was a historic apartment building located at Indianapolis, Indiana. It was built about 1905, and was a three-story, "U"-shaped, Classical Revival style yellow brick and grey limestone building. It has been demolished.

The Lodge is a historic apartment building located at Indianapolis, Indiana. It was built in 1905, and is a three-story, three bay, rectangular, Georgian Revival style red brick building. It features a limestone entrance portico with Ionic order columns and three-story bay windows.

The Massachusetts is a historic apartment building located at Indianapolis, Indiana. It was built in 1905, and is a three-story, yellow brick and limestone building. The first floor has commercial storefronts and the two upper stories have four plain Tuscan order pilasters.

The Plaza is a historic apartment building located at Indianapolis, Indiana. It was built in 1907, and is a three-story, "U"-shaped, glazed orange brick and grey limestone building. It features a full facade Renaissance Revival style entrance with Ionic order columns and polygonal bay windows on the upper stories.

Delaware Flats is a historic apartment building located at Indianapolis, Indiana. It was built in 1887, and is a three-story, ten bay wide, Classical Revival style painted brick and limestone building. The first floor has commercial storefronts with cast iron framing. The upper stories feature two-story blank arches with Corinthian order pilasters.

The Martens is a historic apartment building located at Indianapolis, Indiana. It was built in 1900, and is a three-story, 19 bay wide, brick building. It has commercial storefronts on the first floor with Classical Revival style cast iron pilaster posts and supporting "I" beam framing. It features two-story projecting bays on the upper stories.

Sheffield Inn, also known as the Sheffield Apartments, is a historic apartment building located at Indianapolis, Indiana. It was built in 1927, and is a two-story, "I"-shaped Tudor Revival style masonry building. It features a multi-gabled slate roof with 2½-story projecting gabled pavilion, decorative chimney, banks of leaded glass windows, and decorative half-timbering. The building was originally designed as a residential hotel and remodeled in 1971. It is located immediately next to the Manchester Apartments.

Fidelity Trust Building is a historic bank building located in Indianapolis, Indiana. It was built in 1914–1915, and is an eight-story rectangular Classical Revival style building faced in white glazed brick and terra cotta. It measures 39 feet (12 m) wide by 110 feet (34 m) deep. At the time of its listing, the building housed J. Pierpont's Restaurant and Bar.

The Indiana Oxygen Company Building is a historic industrial building located at Indianapolis, Indiana. It was built in 1930, and consists of a two-story, rectangular main building on a raised basement, with an attached one-story, "U"-shaped warehouse. Both building are constructed of brick. The main building features applied Art Deco style limestone and metal decoration.

Jackson Buildings, also known as the Standard Grocery/Capital Furnace, were two historic commercial buildings located at Indianapolis, Indiana. One was a four-story brick building built about 1882–83, and the other, a five-story building built about 1923. The older building exhibited Italianate and Beaux-Arts style design elements. The buildings housed a variety of commercial enterprises, including the Standard Grocery Company. The two buildings were demolished and replaced by a bank building.
























