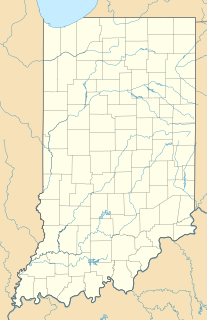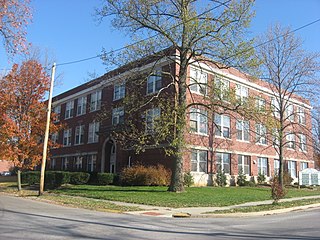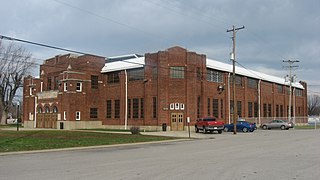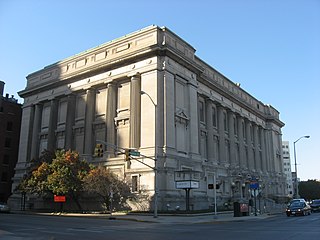
The Corydon Historic District is a national historic district located in Corydon, Indiana, United States. The town of Corydon is also known as Indiana's First State Capital and as Historic Corydon. The district was added to the National Register of Historic Places in 1973, but the listing was amended in 1988 to expand the district's geographical boundaries and include additional sites. The district includes numerous historical structures, most notably the Old Capitol, the Old Treasury Building, Governor Hendricks' Headquarters, the Constitution Elm Memorial, the Posey House, the Kintner-McGrain House, and The Kintner House Inn, as well as other residential and commercial sites.

The McAllister Covered Bridge is a Burr Arch structure that was built by Joseph A. Britton and Son in 1914. It is 144 feet (44 m) long, 16 feet (4.9 m) wide, and 14 feet (4.3 m) high. It is found in Adams Township, Parke County, Indiana, United States.

The Mecca Covered Bridge crossing Big Raccoon Creek East of Mecca, Indiana is a single span Burr Arch Truss covered bridge structure that was built by J. J. Daniels in 1873. The bridge is 176 feet (54 m) long, 17 feet (5.2 m) wide, and 12.5 feet (3.8 m) high.

Morris Performing Arts Center is a 2,564-seat concert hall located in South Bend, Indiana. It opened in 1922 as a vaudeville house and later became a movie palace. It was developed along with the neighboring Palais Royale Building by the Palace Theater Corporation. It is a four- to five-story, rectangular, Spanish Renaissance Revival style brick building with finely crafted terra cotta ornamentation. It was planned for demolition in 1959 but was saved from demolition, and between 1998 and 2000, it was restored and remodeled.

Monroe County Courthouse in Bloomington, Indiana is a Beaux Arts building built in 1908. It was listed on the National Register of Historic Places in 1976. It is located in the Courthouse Square Historic District and is the seat of government for Monroe County, Indiana.

The Republic is an American daily newspaper published in Columbus, Indiana. It is owned by AIM Media Indiana, a subsidiary of AIM Media.

The Kokomo High School and Memorial Gymnasium is a historic high school and gymnasium located at Kokomo, Indiana, united States. It is a work of architect Elmer Dunlap and others, in Late Gothic Revival and Streamline Moderne architectural styles. It has also been known as the Central Middle School and Memorial Gymnasium. The NRHP listing included three contributing buildings on 8 acres (3.2 ha).

Holliday Hydroelectric Powerhouse and Dam, also known as Holliday Station, is a historic powerhouse and dam located on the White River near Noblesville in Noblesville Township, Hamilton County, Indiana. It was built in 1922, and includes a one-story Châteauesque style powerhouse building and a concrete dam measuring 10 feet high and 345 feet long. The powerhouse measures 26 feet wide and 40 feet long and is constructed of stone with a slate roof.

Jackson County Courthouse is a historic courthouse located at Brownstown, Jackson County, Indiana. The original building was built in 1870, and extensively remodeled by Elmer E. Dunlap in the Classical Revival style in 1911. It is a two-story, brick and limestone building consisting of a rectangular main central section with two flanking wings. The building features a four-sided clock tower. Located on the courthouse grounds are the contributing Sherman M-4 memorial tank, the town water pump and bell, and a cast iron fence (1872).

Oakdale School, also known as Building 401, is a historic one-room school building located within Big Oaks National Wildlife Refuge in Monroe Township, Jefferson County, Indiana. It was built in 1869, and is a one-story, rectangular limestone building. It measures 24 feet wide and 30 feet deep, and has a front gable roof.

Franklin Senior High School, also known as the Alva Neal Community Building, is a historic high school located at Franklin, Johnson County, Indiana. It was built in 1938, and is a three-story, "L"-shaped, red brick building with some Italian Renaissance style embellishments. Its construction was partially funded by a grant from the Public Works Administration. It was originally connected to an older school building by a covered walkway. The building ceased use as a high school in 1960.

Martinsville High School Gymnasium, also known as the Glenn M. Curtis Memorial Gymnasium, is an historic high school gymnasium located at Martinsville, Morgan County, Indiana. It was built in 1923–1924, and is a two-story, rectangular, steel frame building sheathed in brick and limestone with Romanesque Revival style design elements. It measures 180 feet by 210 feet and features angled corners with parapet, a main entrance flanked by square towers, and a mansard roof. It was named for basketball coach Glenn M. Curtis (1890-1958) in 1959.

Read Dunes House is a historic home in Westchester Township, Porter County, Indiana. It was built in 1952, and is a one-story, Prairie School style dwelling. It measures 58 feet by 29 feet, and has a low-sloped gable roof. The house was built for Philo Benham Read (1882–1961) and his wife Irene Martin Read (1902–1981), who were active in dunes preservation. It was designed by their architect son Herbert P. Read.

Irvington Terrace Historic District is a national historic district located at Indianapolis, Indiana. It encompasses 578 contributing buildings and 9 contributing sites in a planned residential section of Indianapolis. The district developed between about 1895 and 1959, and includes representative examples of Tudor Revival, Colonial Revival, and Bungalow / American Craftsman style residential architecture.

Administration Building, Indiana Central University, also known as Good Hall, is a historic building located at the University of Indianapolis, Indianapolis, Indiana. It was built in 1904, and is a 3 1⁄2-story, Classical Revival style red-brick building. It measures approximately 127 feet by 150 feet and features a colossal two-story portico supported by Ionic order columns. It has two-story flanking wings and a porte cochere.

The Chadwick was a historic apartment building located at Indianapolis, Indiana. It was built in 1925, and was a three-story, five bay, "I"-shaped, Georgian Revival style buff brick building with limestone detailing. It featured Tuscan order engaged columns at the entrance. It was destroyed by fire in January 2011.

Manchester Apartments is a historic apartment building in Indianapolis, Indiana. It was built in 1929, and is a three-story, Tudor Revival style brick building. It measures 40 feet wide and 210 feet long and features a gable front pavilion with stucco and decorative half-timbering. The building was remodeled in 1971. It is next to the Sheffield Inn.

Fidelity Trust Building is a historic bank building located in Indianapolis, Indiana. It was built in 1914–1915, and is an eight-story rectangular Classical Revival style building faced in white glazed brick and terra cotta. It measures 39 feet (12 m) wide by 110 feet (34 m) deep. At the time of its listing, the building housed J. Pierpont's Restaurant and Bar.

Rink's Womens Apparel Store, also known as the Rink Building, is a historic commercial building located at Indianapolis, Indiana. It was built in 1910, and is a six-story, rectangular, steel frame building sheathed in clay tile and masonry. It measures approximately 120 feet by 70 feet and is four bays wide by seven long. It features large Chicago style window openings. The building housed the Rink's Womens Apparel Store, in operation until 1939.

Old Indianapolis City Hall, formerly known as the Indiana State Museum, is a historic city hall located at Indianapolis, Indiana. It was built in 1909–1910, and is a four-story, Classical Revival style brick building sheathed in Indiana limestone. It measures 188 feet by 133 feet.
























