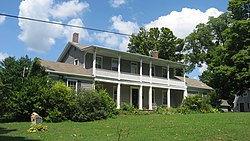
The Kintner House Hotel is a historic bed & breakfast, in the Corydon Historic District in Corydon, Indiana. The present building was built in 1873, and is a 2+1⁄2-story, Italianate style brick building. The original Kintner House, two blocks away, was where John Hunt Morgan learned that Robert E. Lee lost at the Battle of Gettysburg. The Kintner House remained a hotel until 1920 and was used as offices until 1986. It was extensively restored and opened as a bed and breakfast in 1987.

The Elias Hinshaw House is a historic home located at 16 West Main Street in Knightstown, Henry County, Indiana. The house is built in Italian Villa style and was constructed in 1883. The main feature of the house is a four-story central tower. The house is of two-story brick construction on a raised basement.
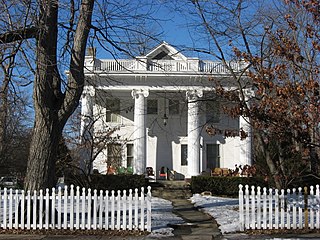
William H. H. Graham House, also known as the Stephenson Mansion, is a historic home located in the Irvington Historic District, Indianapolis, Marion County, Indiana. It was built in 1889, and is a 2+1⁄2-story, four-bay Colonial Revival style frame dwelling. The house features a front portico supported by four, two-story Ionic order columns added in 1923, and a two-story bay window. In the 1920s it was the home of D. C. Stephenson, head of the Indiana Ku Klux Klan.

John Finley Crowe was a Presbyterian minister and the founder of Hanover College in Hanover, Indiana.

The Elias Abel House is a historic building in western Bloomington, Indiana, United States. Built in the Greek Revival style in 1845, it was once the grand home of one of Bloomington's leading citizens. After many years of use, it fell into disrepair and was endangered by the possibility of destruction, but restoration has led to its designation as a historic site due to its authentic period architecture.

Davenport-Bradfield House, also known as the Bradfield House, is a historic home located at Sheridan, Hamilton County, Indiana. It was built in 1875, and is a two-story, Italianate style brick dwelling. It has a hipped roof and features a full-width, one-story front porch with turned posts, sawn brackets and trim, and paneled frieze.
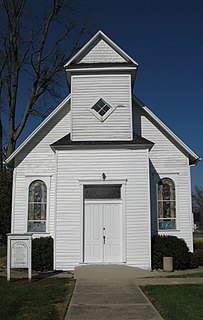
St. Stephen's African Methodist Episcopal Church is a historic African Methodist Episcopal church located at Hanover, Jefferson County, Indiana.

Thomas A. Hendricks Library, also known as Hendricks Hall, is a historic library building located on the campus of Hanover College at Hanover Township, Jefferson County, Indiana. It was designed by the architectural firm Patton & Miller and built in 1903. It is a two-story, rectangular, Colonial Revival style brick and limestone building. It measures 48 feet by 75 feet and has a projecting entrance bay with Ionic order stone pilasters. It features a low dome sheathed in copper and Palladian windows. It is named for Hanover College graduate, Indiana governor, and Vice President Thomas A. Hendricks.

Curtis–Grace House, also known as the Roy and Leona Curtis House and Richard and Connie Grace House, is a historic home located at West Lafayette, Tippecanoe County, Indiana. It was built in 1958, and is a two-story, banked, post-and-beam Modern Movement style dwelling, with a broad, low-pitched offset gable roof. It is constructed of concrete block, redwood, natural stone, and plate glass. The overall dimensions are approximately 82 feet by 23 feet. The surrounding landscaped property is a contributing site.

Christopher Apple House, also known as the Apple Farm House, is a historic home located in Lawrence Township, Marion County, Indiana. It was built in 1859, and is a two-story, four bay Federal style brick dwelling with Greek Revival style design elements. It has a side gable roof and 1+1⁄2-story rear wing.

Hanna–Ochler–Elder House, also known as the Hannah House, is a historic home located at Indianapolis, Marion County, Indiana. It was built in 1859, and is a 2+1⁄2-story, five-bay, Italianate style brick dwelling with Greek Revival style design elements. It has a lower two-story kitchen wing with gallery added in 1872. The house has a low-pitched hipped roof with bracketed eaves.

Julian–Clark House, also known as the Julian Mansion, is a historic home located at Indianapolis, Marion County, Indiana. It was built in 1873, and is a 2+1⁄2-story, Italianate style brick dwelling. It has a low-pitched hipped roof with bracketed eaves and a full-width front porch. It features a two-story projecting bay and paired arched windows on the second story. From 1945 to 1973, the building housed Huff's Sanitarium.

Johnson–Denny House, also known as the Johnson-Manfredi House, is a historic home located at Indianapolis, Marion County, Indiana. It was built in 1862, and is a two-story, five bay, "T"-shaped, frame dwelling with Italianate style design elements. It has a bracketed gable roof and a two-story rear addition. It features a vestibule added in 1920. Also on the property is a contributing 1+1⁄2-story garage, originally built as a carriage house. It was originally built by Oliver Johnson, noted for the Oliver Johnson's Woods Historic District.

Wheeler–Stokely Mansion, also known as Hawkeye, Magnolia Farm, and Stokely Music Hall, is a historic home located at Indianapolis, Marion County, Indiana. It was built in 1912, and is a large 2+1⁄2-story, asymmetrically massed, Arts and Crafts style buff brick mansion. The house is ornamented with bands of ceramic tile and has a tile roof. It features a 1+1⁄2-story arcaded porch, porte cochere, and porch with second story sunroom / sleeping porch. Also on the property are the contributing gate house, 320-foot-long colonnade, gazebo, teahouse, gardener's house, dog walk, and landscaped property.

Christamore House is a historic settlement house associated with Butler University and located at Indianapolis, Marion County, Indiana. It was built between 1924 and 1926, and is 2+1⁄2-story, "U"-shaped, Georgian Revival style brick mansion. It consists of a two-story, five bay, central section flanked by one-story wings. It has a slate hipped roof and is nine bays wide, with a three bay central pavilion. The building features large round-arched windows and contains an auditorium and a gymnasium.
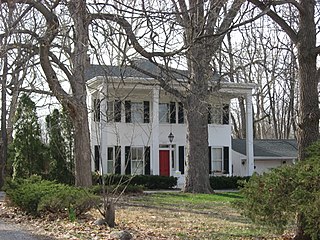
Hollingsworth House is a historic home located at Indianapolis, Marion County, Indiana. It was built in 1854, and is a two-story, five bay, Federal style frame dwelling. A seven-room addition was constructed in 1906 or 1908. The front facade features a two-story, full width, portico.
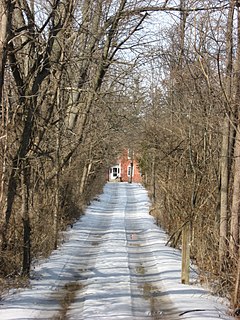
Thomas Askren House is a historic home located at Indianapolis, Marion County, Indiana. It was built between about 1828 and 1833, and is a two-story, Federal style brick I-house. It has a side gable roof and a rear ell. Also on the property is a contributing outbuilding.
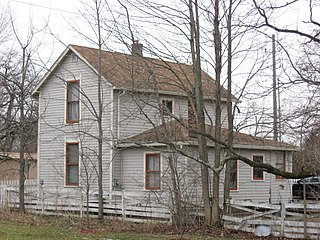
Michigan Road Toll House is a historic toll house located on the Michigan Road at Indianapolis, Marion County, Indiana. It was built about 1850, as a simple one-story frame building. It was raised to two stories in 1886. The building operated as a toll house from about 1866 to 1892. The building was also used as a post office, notary public office, and general store.
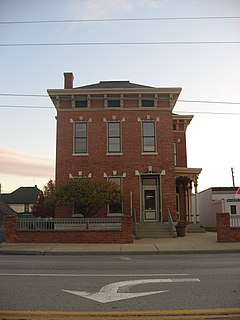
August Sommer House is a historic home located at Indianapolis, Indiana. It was built in 1880, and is a two-story, three bay, Italianate style brick dwelling with rear addition. It sits on an ashlar limestone foundation and has segmental arched windows and a low hipped roof. It features a full-with front porch with cut-work detail. It has been converted to commercial uses.
