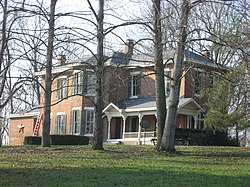
Fisher West Farm is a historic home and farm located in Perry Township, Allen County, Indiana. The farmhouse was built about 1860, and is a two-story, Italianate style brick dwelling. It consists of a two-story, main block topped by a low hipped roof and belvedere; a two-story hip roofed wing; and one story gabled kitchen wing. It features a full-width front porch. Also on the property are the contributing gabled rectangular bank barn and shed-roofed pump house.

Elnora Daugherty Farm is a historic home and farm and national historic district located at Sand Creek Township, Bartholomew County, Indiana. It encompasses six contributing buildings, one contributing site and one contributing object. The house was built in 1892, and is a 2+1⁄2-story, Queen Anne-style frame dwelling. Also on the property are the contributing traverse-frame barn, wagon shed, utility building, and storage shed.

Newsom–Marr Farm, also known as Shady Lane Farm, is a historic home and farm located at Sand Creek Township, Bartholomew County, Indiana. The house was built in 1864, and is a 2+1⁄2-story, three bay, Italianate style brick dwelling with a side-gable roof. Also on the property are the contributing Midwest three portal barn, wagon shed, traverse-frame barn, and wash house.

James Marr House and Farm is a historic home and farm located at Columbus Township, Flat Rock Township, and German Township, Bartholomew County, Indiana. The house was built in 1871, and is a two-story, three bay, brick dwelling with a two-story, rear ell. It sits on a stone foundation and has a gable roof. Also on the property are the contributing brick smoke house, wash / wood house, milk house, garage, shed, small barn, large barn, chicken house, and late-19th century tenant house.

Josephus Atkinson Farm, also known as the Charles D. Wellington Farm, is a historic home and farm located in Clinton Township, Cass County, Indiana. The house was built about 1865, and is a two-story, three bay Italianate style brick dwelling. It has a hipped roof and 1+1⁄2-story gabled ell. Also on the property are the contributing drive-through corn crib, two large barns, garage, and storage shed.
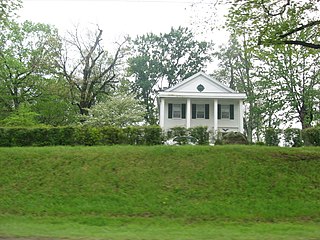
Eaglefield Place, also known as Eaglesfield-Hunt Farm and Western Eyrie Farm, is a historic home and farm bridge located in Van Buren Township, Clay County, Indiana. The house was built about 1855, and is a two-story, Greek Revival style frame dwelling with a gable roof. Also on the property are a contributing American Craftsman style frame barn, chicken house, and shed.

Dierdorff Farmstead is a historic home and farm located in Elkhart Township, Elkhart County, Indiana. The house was built in 1892, and is a two-story, frame dwelling with Queen Anne style design elements. It has a wraparound porch with Eastlake movement details and a patterned slate gable roof. The property also includes the contributing English barn, summer kitchen (1892), windmill, and poultry shed.

Trippettt–Glaze–Duncan-Kolb Farm is a historic home and farm complex and national historic district located at Washington Township, Gibson County, Indiana. It encompasses seven contributing buildings, three contributing sites, three contributing structures, and two contributing objects. They include the brick I-house, frame granary, wood frame wagon shed, traverse frame barn, three-portal barn, wood frame tenant house, barn and shed, bunker silo, conservation pond, and the site of a ferry landing.

Kellum–Jessup–Chandler Farm is a historic home and farm located in Guilford Township, Hendricks County, Indiana. The farmhouse was built about 1862, and is a two-story, central passage plan, brick I-house with Greek Revival style design elements. It has a gable roof, two-story rear ell, and sits on a brick foundation. Also on the property are the contributing three traverse frame barns, brick smokehouse, privy, chicken house, dairy barn, milk house, corn crib, and tractor shed.

Beatty–Trimpe Farm, also known as the Beatty–Kasting–Trimpe Farm, is a historic home and farm located in Hamilton Township, Jackson County, Indiana. The farmhouse was built about 1874, and is a two-story, brick Italianate style I-house with a one-story rear ell. A one-story addition was constructed in 1970. Also on the property are the contributing smokehouse, ice house, scale shed, round roof barn, granary / corn crib, garage / workshop, and English barn (1850s).

James Haines Farm is a historic home and farm located in Pike Township, Jay County, Indiana. The farmhouse was built in 1884, and is a two-story, Italianate style brick dwelling. It sits on a limestone block foundation, has a low pitched hipped roof, and features a five-sided projecting bay. Also on the property are the contributing summer kitchen, utility shed, large stock barn, long poultry house, privy, small stock barn, and a brooder house.
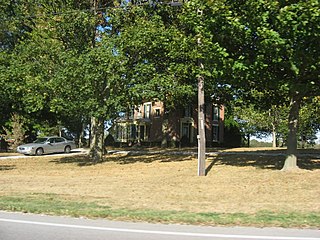
Van Nuys Farm, also known as the Van Nuys Homestead, is a historic home and farm located in Franklin Township, Johnson County, Indiana, United States. The house was built in 1866, and is a two-story, Greek Revival style brick dwelling with a hipped roof. It features a pedimented entrance with transom and a full-width one-story front verandah added about 1900. Also on the property are the contributing corn crib and workshop, traverse frame barn, buggy shed, main barn, chicken house, garage, and four double hog houses.

Helton–Mayo Farm is a historic farm and national historic district located in Shawswick Township, Lawrence County, Indiana. The house was built about 1837, and is a 1+1⁄2-story Federal style, hall and parlor plan brick dwelling. It has a side-gabled roof and rear ell. Also on the property are the contributing Midwest triple portal barn, wellhouse, corn crib, buggy shed, garage (1920s), and round roofed barn (1950).

Cedar Point Farm is a historic home and farm located in Jackson Township, Morgan County, Indiana. The farmhouse was built in 1853, and is a two-story, Greek Revival style brick I-house with a side gable roof. It features a two-story, full width front porch. Also on the property are the contributing summer house / summer kitchen, woodshed / smokehouse, English barn, cattle / tromp shed, double corn crib, tractor shed, garage, granary with sheds, privy, hen house, dog house, a wind mill pump, and two hand water pumps.
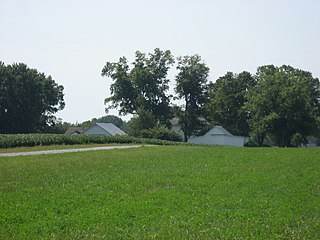
John Wood Farmstead is a historic home and farm located in Orange Township, Rush County, Indiana. The farm was established in 1822, and the two-story, brick I-house built in 1831. Also on the property are the contributing early-19th century summer kitchen, two traverse frame barns, late-19th early-20th century cattle barn, scales shed, milk house, silo, corn crib, and water trough.

Dr. John Arnold Farm is a historic home and farm and national historic district located in Union Township, Rush County, Indiana. The farmhouse was built in 1853, and is two-story, Gothic Revival style frame dwelling. It is sheathed in clapboard and has a five-gabled roof forming a double crossed "T"-plan. It features a wraparound front porch added about 1900, and a decorative vergeboard. Also on the property are the contributing remains of an early settlement established in the 1820s, including the remains of the original John Arnold cabin, tomb, and cemetery. Other contributing buildings and structures include a smokehouse, milk house, privy, tool shed, buggy shed / garage, chicken house, granary, corn crib / shed, cattle barn, calf shed, and two additional corn cribs.
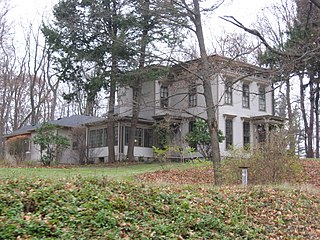
Evergreen Hill is a historic home and farm and national historic district located in Centre Township, St. Joseph County, Indiana. The house was built in 1873, and is a two-story, Italianate style balloon frame dwelling with a 1+1⁄2-story kitchen addition. A sunroom was added in 1918. It has a low-pitched hipped roof and is sheathed in clapboard siding. Also on the property are the contributing large frame shed, smokehouse, English barn, garage, and small family cemetery.

Westcott Stock Farm, also known as Westcott Place Farm, is a historic home and farm located at Centerville, Wayne County, Indiana. The farmhouse was built between 1890 and 1895, and is a large two-story, Queen Anne style brick dwelling. It sits on a brick foundation and features a semi-octagonal bay. Also on the property are the contributing laundry house / tool shed, garage, carriage house, horse barn, bank barn, a small calving shed, and a cistern with a hand-operated pump.

Samuel G. Smith Farm is a historic home and farm located in Center Township, Wayne County, Indiana. The farmhouse was built in 1888, and is a two-story, Italianate style brick dwelling with Queen Anne style design elements. Also on the property are the contributing log house, carriage house, barn, corn crib, chicken house, and ice house.

Beechwood is a historic home an farm located in Washington Township, Wayne County, Indiana. It was built in 1871, and is a two-story, Italianate style brick dwelling with a hipped roof topped by a cupola. It features a semicircular stone arched main entry surrounded by a two-story, wrought iron verandah and projecting two-story semi-hexagonal bay. Also on the property are the contributing dairy house, smokehouse, granary, barn, cow shed, and carriage house.
