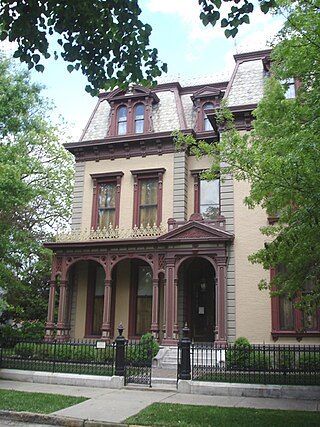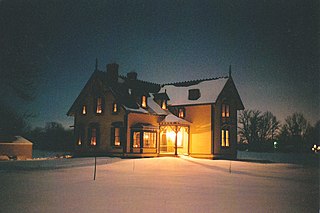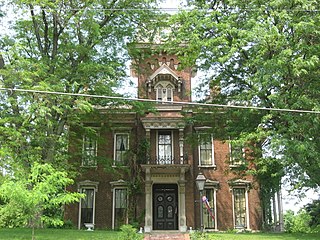
Valparaiso, colloquially Valpo, is a city and the county seat of Porter County, Indiana, United States. The population was 34,151 at the 2020 census.

Turkey Run State Park, Indiana's second state park, is in Parke County in the west-central part of the state along State Road 47, 2 miles (3.2 km) east of U.S. 41.

The Reitz Home Museum is a Victorian house museum located in the Riverside Historic District in downtown Evansville, Indiana. The museum offers year-round guided tours.

Heritage Hall is the oldest building on the campus of Valparaiso University in the U.S. state of Indiana. Built in 1875 by John Flint, it was used as a residence hall for men. In 1878, a fire destroyed the third floor. The building was later purchased by Richard Abraham Heritage, remodeled into a two-story school of music, and renamed Heritage Hall. At different times throughout its history, Heritage Hall underwent renovations. It was used as a dormitory, a barracks, a machinery classroom, and finally a library when Valparaiso University was bought by the Lutheran University Association in 1925. In 1959, the new Moellering Library had been completed and the building was converted to classrooms and offices. Heritage Hall was placed on the National Register of Historic Places in 1976.

Culbertson Mansion State Historic Site is located in New Albany, Indiana by the Ohio River. It was the home of William Culbertson, who was once the richest man in Indiana. Built in 1867 at a cost of $120,000, this Second Empire-style mansion has 25-rooms within 20,000 square feet (1,900 m2), and was completed in November 1869. It was designed by James T. Banes, a local architect. Features within the three-story edifice include hand-painted ceilings and walls, frescoed ceilings, carved rosewood-grained staircase, marble fireplaces, wallpaper of fabric-quality, and crystal chandeliers. The original tin roof was imported from Scotland. The displays within the mansion feature the Culbertson family and the restoration of the building. The rooms on the tour are the formal parlors, dining rooms, bedrooms, kitchen, and laundry room.

The General William Grose House is a historic home located at 614 S. 14th St., New Castle, Henry County, Indiana. It is the home of the Henry County Historical Society. The Italianate mansion was built in 1870 by Civil War Major General William Grose and his wife Rebecca. General Grose commanded the 36th Indiana Regiment and fought in the battles at Vicksburg, Chattanooga, Chickmauga and Atlanta. He resided in the house until his death in 1900. The Henry County Historical Society acquired the 16 room mansion in 1902 and operates it as a museum.

The Loring Residence and Clinic was the first facility built to provide medical services to Valparaiso, Indiana. The residence has continued to provide for public service through its current use by the Valparaiso Woman's Club. Dr. Loring used his home as his medical office until his death in 1914. It was Loring's initial efforts that brought medical care to the county and provided for the first hospital. Although private, it became the county's first public hospital when Loring sold the building in 1906 to build his home and clinic.

The Chesterton Commercial Historic District is a historic district in Chesterton, Indiana.

The Nicholson–Rand House is a historic house located in Decatur Township, Marion County, Indiana, in Indianapolis. It was moved by the Historic Landmarks Foundation of Indiana (HLFI) half a mile south to save it from being demolished in 1997 and added to the National Register of Historic Places in 2003. The house is an example of the Gothic Revival style of American architecture typified by Alexander Jackson Davis and Andrew Jackson Downing in the mid-19th century.

Valparaiso has retained an active downtown. It remains a mix of government, retail and business center, with a mixed residential and service area. Numerous economic changes have not changed the basic character, historic courthouse area. The historic district retains the distinctive turn-of-the-19th-century architecture, supporting numerous small specialty shops, shaded sidewalks, and a people friendly environment. The Downtown District, is anchored on the Porter County Courthouse. It includes 14-blocks surrounding the square, bounded on the north by Jefferson Street, on the east by Morgan Street, on the south by Monroe Street, and on the west by Napoleon Street.

The Condit House is the Official Residence of the President of Indiana State University. Built in 1860 and bequeathed to the university in 1962, it is the oldest building on the campus. The home, an example of Italianate architecture, was the private home of the Right Reverend Blackford Condit and his family from 1862 until 1962. Condit's youngest daughter, Helen, donated the home to the university upon her death.

The Millen House is a historic residence on the campus of Indiana University in Bloomington, Indiana, United States. Built by an early farmer, it is one of Bloomington's oldest houses, and it has been named a historic landmark.

Oliver Johnson's Woods is a historic district and neighborhood on the northern side of Indianapolis, Indiana, United States. Located in southern Washington Township, the district occupies the site of what was once the family farm of Oliver Johnson. Born on the present site of the Indiana State Fairgrounds, Johnson grew up in a pioneer family that lived on the edge of the state capital city. Upon attaining adulthood, he bought property a short distance to the west, to which he moved in 1846. Here, he built a larger farmhouse in 1862, and he tilled the soil for most of the rest of his life. As Indianapolis grew northward, it reached the Johnson farm in the early twentieth century; the aged farmer and his sons saw the city's growth as an opportunity for financial gain, and in 1905 they announced the platting of 0.25 square miles (0.65 km2) of their property into individual lots. They chose an advantageous time to sell their property; as the new residents began to build their homes, an interurban railway was built along College Avenue on the district's western side that connected downtown with Broad Ripple. Many prosperous businessmen were attracted by the development's large lots and wooded streets; the city annexed Oliver Johnson's Woods in 1912, and by the outbreak of World War II, the streets were filled with large houses built in a wide variety of architectural styles. These early residents came from many different ethnicities: European immigrants were becoming more prosperous and leaving their ethnic enclaves, and new neighborhoods such as Oliver Johnson's Woods appealed to them. Among the neighborhood's leading residents was a colony of Jews of German descent.

Marcy Village Apartments is a historic community located in Indianapolis, Indiana, United States. Built in 1939, the 25-acre (10 ha), 19-building apartment community compose a historic district that was listed on the National Register of Historic Places on March 24, 2004. Ground for the development was broken the week of March 20, 1939, and work was started on a full-time basis with Everett A. Carson of Indianapolis as the builder. Architects, Granger & Bollenbacher of Chicago, created the Colonial Revival apartment community for owners at the time, Marcy Realty Corporation.

The William B. McCallum House, built in 1887, is an Italianate Style house in Valparaiso, Indiana contains many of the basic elements of Italianate design, including brick masonry, deep eves, thick cornice features of wood and protruding flattened arch brick window lintels and a two-story bay window.

The Washington Street Historic District is north of Valparaiso's downtown. The neighborhood has tree-lined streets with many examples of late nineteenth- and early twentieth-century houses and public buildings. Valparaiso began to expand after the railroads came through the township in the 1860s; Pittsburgh, Fort Wayne and Chicago Railroad, the New York, Chicago and St. Louis Railroad and the Grand Trunk Railroad. Residential neighborhoods grew up between the business district and the railroads. On Valparaiso's south side industrial and transportation area expanded, thus residential development was north of downtown.

The Italianate House at 608 Academy Street, Valparaiso, Indiana was constructed by Conrad and Catherine Bloch in about 1873. The double-pile brick house has a commanding presence on a double lot at the corner of Park and Academy Streets. A brick woodhouse dates to about the same period as the house. The garage dates from about 1940. The house was converted to the Valparaiso Hospital and Sanitarium by Dr. Harvey Cook in about 1923. It has been converted back to a single family home.

Alfred Simonson House is a historic home located at Edwardsport, Knox County, Indiana. It was built in 1873, and is a two-story, five bay, vernacular Greek Revival style brick I-house. A single story ell connects to a merchant shop or summer kitchen. It was the home of prominent merchant Alfred Simonson from its construction until his death in 1902.

Judge Cyrus Ball House, also known as the Ball Mansion and Carriage House, is a historic home located at Lafayette, Tippecanoe County, Indiana. It was built in 1868–1869, and is a two-story, Second Empire style brick dwelling, with a three-story mansard roofed entrance tower. It sits on a limestone foundation, has intricate wood and stone detailing, and a slate roof. Also on the property is a contributing two-story, rectangular carriage house.

Fort Harrison Terminal Station, also known as Fort Harrison Post Office, is a historic train station located at Fort Benjamin Harrison in suburban Lawrence Township, Marion County, Indiana, northeast of Indianapolis, Indiana. It was built in 1908, and is a one-story, brick building with Prairie School and Bungalow / American Craftsman style design elements. It has a low, double pitched hipped roof sheathed in metal. It served as a terminal for the interurban Union Traction Company until 1941, after which it housed a U.S. Post Office. It has been converted into a Mexican restaurant.
























