
Elkhart Township is one of sixteen townships in Elkhart County, Indiana. As of the 2010 census, its population was 36,487.

The Pryor Brock Farmstead is a place on the National Register of Historic Places just west of Zionsville, Indiana, comprising 4.9 acres (20,000 m2) of what was once a 200-acre (0.81 km2) farm. It was placed on the Register, June 27, 2008, due to its role in the agricultural history of Eagle Township, Boone County, Indiana. Pryor Brock Farmstead, with its carpenter's rendering of Italianate architecture, is the best representation of the prosperous agricultural setting around Zionsville/Eagle Township during its time of significance (1870-1920), the "golden age" of Hoosier agriculture.

Maplelawn Farmstead is a historic home and farm located at Eagle Township, Boone County, Indiana. The farmhouse was built about 1860, with several later additions. It is a two-story, frame I-house sheathed in clapboard. It has Gothic Revival, Queen Anne and American Craftsman style design elements. It features a full-width, one-story enclosed front porch. Also on the property are the contributing large Maplelawn English barn, dairy barn, corn crib, summer kitchen, two chicken coops, goose house, two hog houses, privy, small dog house, and garage.

Deer Creek Valley Rural Historic District is a national historic district located in Deer Creek Township, Carroll County, Indiana. It encompasses 44 contributing buildings, 17 contributing sites, and 13 contributing structures on 20 historic properties near Delphi, Indiana. It includes several farmsteads, four cemeteries, two bridges, the Monon railroad right of way, the Delphi-Camden Road, and Deerk Creek and its slate bluffs. Notable farmsteads include the Mears Family Farmstead with a two-story Greek Revival style brick farmhouse.

The Stahly–Nissley–Kuhns Farm is a historic farm located at Nappanee, Elkhart County, Indiana. Nappanee was established in 1874. The Farm is part of Amish Acres, which includes the old farmstead and additional structures brought in to show Amish life.

McCall Family Farmstead is a historic home and farm complex and national historic district located in Bogard Township, Daviess County, Indiana. The house was built about 1883, and is a two-story, frame I-house with a rear ell. Other contributing resources are a log barn with timber frame addition, two timber frame barns, a pump house, garage, five concrete fence posts (1906-1908), and the agricultural landscape.
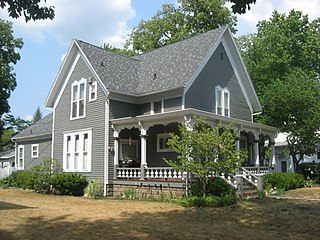
Emmanuel C. Bickel House is a historic home located at Elkhart, Elkhart County, Indiana. It was built about 1870, and is a two-story, "T"-plan, Carpenter Gothic style balloon frame dwelling. It features a wraparound porch with a flat roof, decorative scrollwork, and eight bracketed square columns.
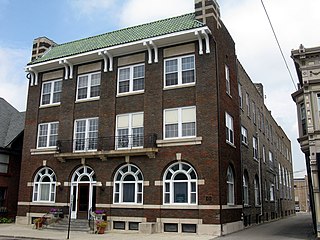
Young Women's Christian Association, also known as the Elkhart Y.W.C.A. and Lexington House, is a historic YWCA located at Elkhart, Elkhart County, Indiana. It was built in 1919, and is a three-story, brick building on a raised basement and Bungalow / American Craftsman style design elements. It measures approximately 40 feet wide and 150 feet deep. It has a flat roof and arched openings on the first floor.
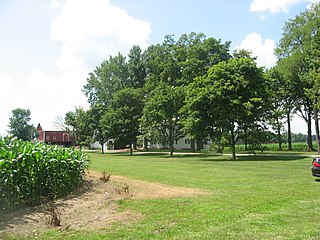
Joseph J. Rohrer Farm, also known as Rohrer Place, is a historic farm and national historic district located in Harrison Township, Elkhart County, Indiana. The house was built in 1858, and is a two-story, three bay, frame dwelling with Federal style design elements. It has a side gable slate roof and full-width front porch. The property also includes the contributing old house, bank barn (1861), chicken house, smokehouse, and corn crib.

Joseph and Sarah Puterbaugh Farm, also known as Puterbaugh-Haines House, is a historic home located in Concord Township, Elkhart County, Indiana. The house was built about 1860, and is a two-story, three bay, Italianate style brick dwelling with a one-story setback wing. It has a hipped roof and features a portico supported by square columns. The property also includes a contributing English bank barn.

Beardsley Avenue Historic District is a national historic district located at Elkhart, Elkhart County, Indiana. The district encompasses 41 contributing buildings, 3 contributing sites, 2 contributing structures, and 2 contributing objects in a predominantly residential section of Elkhart. It was developed after 1848, and includes residences in a number of architectural styles including Prairie School and Beaux Arts. Located in the district are the separately listed Dr. Havilah Beardsley House and Ruthmere Mansion. Other notable contributing resources are Island Park, Beardsley Park, the Main Street Memorial Bridge, St. Paul's Methodist Church, and the Best House.

Elkhart Downtown Commercial Historic District is a national historic district located at Elkhart, Elkhart County, Indiana. The district encompasses 59 contributing buildings in the central business district of Elkhart. It was developed between about 1868 and 1930, and includes notable examples of Italianate, Queen Anne, and Classical Revival style architecture. Located in the district are the separately listed Green Block, Lerner Theatre, and Young Women's Christian Association. Other notable buildings include the Cornish Block, Franklin Street Station (1895), Menges Building (1908), former Post Office (1905), Midwest Museum of Modern Art (1922), Elkhart Water Company, Masonic Temple, Rowe Block (1900), and Dreves Building.

Morehous Residential Historic District is a national historic district located at Elkhart, Elkhart County, Indiana. The district encompasses 110 contributing buildings in a predominantly residential section of Elkhart. It was developed between about 1910 and 1950, and includes notable examples of Colonial Revival, Prairie School, and Bungalow / American Craftsman style architecture. Notable buildings include the Roosevelt School (1921) and Simpson Memorial Methodist Church (1923).

Goshen Historic District is a national historic district located at Goshen, Elkhart County, Indiana. The district encompasses 751 contributing buildings and 1 contributing site in the central business district and surrounding residential sections of Goshen. It was developed between about 1840 and 1930, and includes notable examples of Italianate and Queen Anne style architecture. Located in the district are the separately listed Elkhart County Courthouse and Goshen Carnegie Public Library. Other notable buildings include the Kindy Block (1881), Central Block (1882), Spohn Building (1909), Harper Block (1888), Noble Building, Jefferson Theater (1907), General Baptist Church (1859), First Methodist Church (1874), and St. James Episcopal Church (1862).
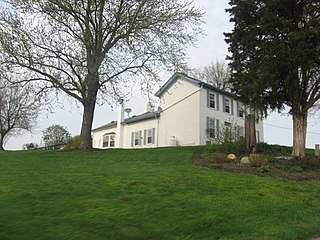
Salmon Turrell Farmstead is a historic home and farm located in Whitewater Township, Franklin County, Indiana. The house was built about 1830, and is a two-story, four bay, Federal style brick I-house. It has a 1 1/2-story brick ell. Also on the property is a contributing bank barn built about 1830. A series of additions have been made to the barn starting about 1845.

A.A. Parsons Farmstead, also known as the Parsons / Vapor Farmstead, is a historic farm and national historic district located at Washington Township, Hendricks County, Indiana. The district encompasses eight contributing buildings, four contributing structures, and seven contributing objects on a farmstead developed between about 1880 and 1920. The farm includes a one-of-a-kind combination building with a hog barn, chicken house, and corn cribs. The farmhouse was built about 1875 and is a 1 1/2-story, "L"-shaped frame dwelling.
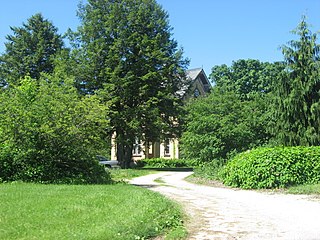
John and Cynthia Garwood Farmstead is a historic home and farm located in Center Township, LaPorte County, Indiana. The house was built about 1866, and is a tall 2 1⁄2-story, three-bay, Italian Villa style brick dwelling. It has a gabled-ell form with a center tower. Also on the property are the contributing gambrel-roofed barn, milk house, and silo.

Hinkle–Garton Farmstead is a historic home and farm located at Bloomington, Monroe County, Indiana. The farmhouse was built in 1892, and is a two-story, "T"-plan, Queen Anne style frame dwelling. It has a cross-gable roof and rests on a stone foundation. Also on the property are the contributing 1 1/2-story gabled ell house, blacksmith shop (1901), garage, a large barn (1928), and grain crib.

Halderman–Van Buskirk Farmstead is a historic farm and national historic district located in Paw Paw Township, Wabash County, Indiana. It encompasses five contributing buildings, one contributing site, and four contributing structure on a farm established in 1860. The farmhouse was built between 1860 and 1865, and is a 1 1/2-story, Gothic Revival style brick dwelling on a fieldstone foundation. Other contributing resources are the milk house, carriage house, dairy barn, livestock barn, corn crib, grain bin, cistern, and grain silo (1941).

Van Reed Farmstead is a historic home and farm located in Pine Township, Warren County, Indiana. The farmhouse was built in 1856, and is a large two-story, double pile Greek Revival style brick dwelling. It has a cut stone foundation and a two-story rear wing. Also on the property are the contributing summer kitchen (1856), two well pits (1856), and a Sweitzer barn (1856).
























