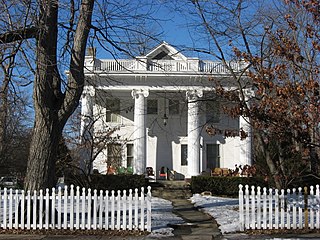
William H. H. Graham House, also known as the Stephenson Mansion, is a historic home located in the Irvington Historic District, Indianapolis, Marion County, Indiana. It was built in 1889, and is a 2+1⁄2-story, four-bay Colonial Revival style frame dwelling. The house features a front portico supported by four, two-story Ionic order columns added in 1923, and a two-story bay window. In the 1920s it was the home of D. C. Stephenson, head of the Indiana Ku Klux Klan.

Dr. Samuel Vaughn Jump House is a historic home located at Perry Township, Delaware County, Indiana. It was built in 1848, and is a two-story, rectangular, Greek Revival style frame dwelling. It has a low hipped roof, small porch, and one-story wing.

J. Wood Wilson House, also known as the Wilson-Vaughan House and Hostess House, is a historic home located at Marion, Grant County, Indiana. It was built in 1912, and is a 2+1⁄2-story, rectangular, Colonial Revival / Georgian Revival style brick dwelling. The front facade features a projecting portico with Ionic order columns and balcony with a decorative iron railing. It was designed by noted African-American architect Samuel Plato (1882–1957).

Judge Earl S. Stone House is a historic home located at Noblesville, Hamilton County, Indiana. It was built in 1849, and is a two-story, five bay, "L"-shaped, Greek Revival style brick dwelling. It is probably the oldest building in Noblesville.
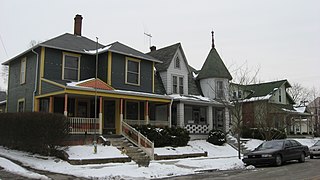
Catherine Street Historic District, also known as the North 9th St. Historic District, is a national historic district located at Noblesville, Hamilton County, Indiana. It encompasses 50 contributing buildings and 1 contributing site in a predominantly residential section of Noblesville. It developed between about 1870 and 1937, and includes notable examples of Queen Anne, Italianate, and Bungalow / American Craftsman style architecture. Located in the district is the separately listed Dr. Samuel Harrell House.

Wilson-Courtney House, also known as the Courtney House, is a historic home located at Danville, Hendricks County, Indiana. It was built between 1848 and 1850, and is a 1+1⁄2-story frame dwelling with a one-story rear ell and Greek Revival style design elements. Also on the property is a contributing smokehouse.
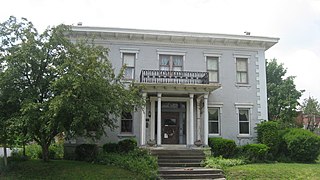
Samuel Purviance House, also known as Nazarene Annex, is a historic home located at Huntington, Huntington County, Indiana. It was built in 1859, and is a two-story, five bay, Italianate style brick dwelling with a 1+1⁄2-story rear ell. It sits on a cut stone foundation and has a flat roof. The front facade features an entrance portico with Gothic style columns. The house was purchased by the Church of the Nazarene in 1960.

Samuel P. Williams House, also known as "Old Home", is a historic home located at Howe, Lima Township, LaGrange County, Indiana. It was built between 1838 and 1843, and is a Western Reserve style frame dwelling. It consists of a 2+1⁄2-story central block with 1+1⁄2-story symmetrical wings. Also on the property is a contributing carriage barn constructed in the 1840s.
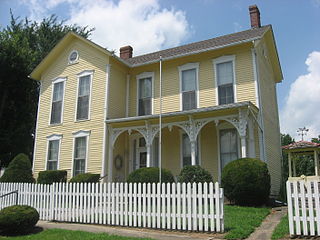
Dr. H. G. Osgood House, also known as the Mina Jane Ahlemeyer Property, is a historic home located at Gosport, Owen County, Indiana. The main section of the house was built between about 1860 and 1880, and is a two-story, "T"-plan, Italianate style frame residence. It has the original two-story rear wing, built about 1850, and one-story wing. Also on the property are the contributing English barn / carriage barn and privy.

Moffett-Ralston House, also known as the John C. Robinson House, is a historic home located in Lafayette Township, Owen County, Indiana. It was built in 1864, and expanded and modified about 1870. It is a two-story, vernacular Greek Revival / Italian Villa style frame dwelling. It has a hipped roof with brackets and a rebuilt ornate porch with balustrade. It was renovated in the early-1970s. It was a boyhood home of Governor and Senator Samuel M. Ralston.

Cotton–Ropkey House, also known as the Ropkey House, is a historic home located at Indianapolis, Marion County, Indiana. It was built about 1850, and is a two-story, three bay by four bay, transitional Italianate / Greek Revival style timber frame dwelling. It has a hipped roof and is sheathed in clapboard siding.

Johnson–Denny House, also known as the Johnson-Manfredi House, is a historic home located at Indianapolis, Marion County, Indiana. It was built in 1862, and is a two-story, five bay, "T"-shaped, frame dwelling with Italianate style design elements. It has a bracketed gable roof and a two-story rear addition. It features a vestibule added in 1920. Also on the property is a contributing 1+1⁄2-story garage, originally built as a carriage house. It was originally built by Oliver Johnson, noted for the Oliver Johnson's Woods Historic District.
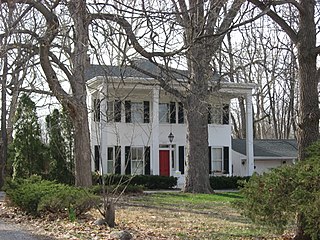
Hollingsworth House is a historic home located at Indianapolis, Marion County, Indiana. It was built in 1854, and is a two-story, five bay, Federal style frame dwelling. A seven-room addition was constructed in 1906 or 1908. The front facade features a two-story, full width, portico.

Carlos and Anne Recker House, also known as the Recker-Aley-Ajamie House, is a historic home located at Indianapolis, Marion County, Indiana. It was built in 1908, and is a 1+1⁄2-story, Bungalow / American Craftsman style frame dwelling. It has a steeply pitched side-gable roof with dormers. The house was built to plans prepared by Gustav Stickley through his Craftsman Home Builder's Club.
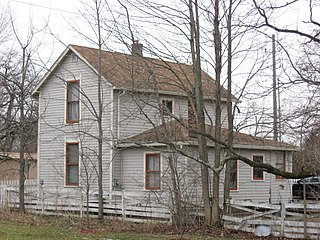
Michigan Road Toll House is a historic toll house located on the Michigan Road at Indianapolis, Marion County, Indiana. It was built about 1850, as a simple one-story frame building. It was raised to two stories in 1886. The building operated as a toll house from about 1866 to 1892. The building was also used as a post office, notary public office, and general store.

Delaware Flats is a historic apartment building located at Indianapolis, Indiana. It was built in 1887, and is a three-story, ten bay wide, Classical Revival style painted brick and limestone building. The first floor has commercial storefronts with cast iron framing. The upper stories feature two-story blank arches with Corinthian order pilasters.
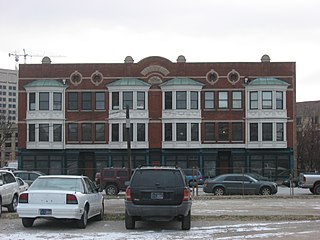
The Martens is a historic apartment building located at Indianapolis, Indiana. It was built in 1900, and is a three-story, 19 bay wide, brick building. It has commercial storefronts on the first floor with Classical Revival style cast iron pilaster posts and supporting "I" beam framing. It features two-story projecting bays on the upper stories.

Pierson–Griffiths House, also known as the Kemper House, is a historic home located at Indianapolis, Indiana. It was built in 1873, and is a 1+1⁄2-story, rectangular, five bay frame dwelling on a low brick foundation. It has elements of Greek Revival and Second Empire style architecture. It features a full-width front porch with grouped columns and a low hipped roof with decorative cut wood cresting around the perimeter.

George Philip Meier House, also known as Tuckaway, is a historic home located at Indianapolis, Indiana. It was built in 1907, and is a two-story, Bungalow / American Craftsman style frame dwelling clad in cedar clapboard. The second story was added in 1912. It has a front gable roof and features a full width front porch and scrolled brackets on the overhanging eaves.

Hotel Washington, also known as the Washington Tower, is a historic hotel building located at Indianapolis, Indiana. It was built in 1912, and is a 17-story, rectangular, Beaux-Arts style steel frame and masonry building. It is three bays wide and consists of a three-story, limestone clad base, large Chicago style window openings on the fifth to 13th floors, and arched window openings on the 17th floor. It is located next to the Lombard Building. The building has housed a hotel, apartments, and offices.
























