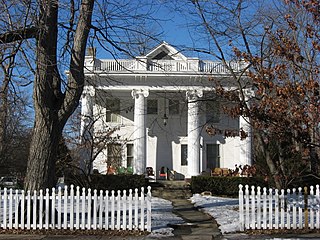
William H. H. Graham House, also known as the Stephenson Mansion, is a historic home located in the Irvington Historic District, Indianapolis, Marion County, Indiana. It was built in 1889, and is a 2+1⁄2-story, four-bay Colonial Revival style frame dwelling. The house features a front portico supported by four, two-story Ionic order columns added in 1923, and a two-story bay window. In the 1920s it was the home of D. C. Stephenson, head of the Indiana Ku Klux Klan.

The Carnegie Library is a historic Carnegie library located at Muncie, Indiana, United States. The building houses the Local History & Genealogy collection and an open computer lab. The facility also provides wireless access and a meeting room for local groups to reserve. It is one of four branches that make up the Muncie Public Library System. The building was made possible through a financial donation to the City of Muncie by Andrew Carnegie to expand their library system throughout the community. The foundation for Carnegie Library was built in 1902 and the building opened to the public in 1904. It has been in continuous use as a library since its opening. The building is located in downtown Muncie at the intersection of Jackson and Jefferson.

The Indianapolis City Market is a historic public market located in Indianapolis, Indiana. It was founded in 1821 and officially opened in its current facility in 1886. The market building is a one-story, rectangular brick building trimmed in limestone. It has a front gable center section flanked by square towers. While it was originally a farmers market, it is now a food hall. The Indianapolis City Market also hosted some events for Super Bowl XLVI in Indianapolis.

The Colfax Carnegie Library, also known as Colfax Public Library, is a historic Carnegie library located at Colfax, Clinton County, Indiana. It was built in 1917, and is a 1+1⁄2-story, Classical Revival style brick building on a raised basement. It features a red terra cotta style hipped roof and decorative frieze. It was built in part with $9,000 provided by the Carnegie Foundation.

Andrew Thomas House, also known as Camden-Jackson Township Public Library, is a historic home located at Camden, Carroll County, Indiana. It was built in 1869, and is a 2+1⁄2-story, transitional Greek Revival / Italianate style brick dwelling. It measures approximately 27 feet, 6 inches, wide and 65 feet deep. It features a full width, one-story front porch. In 1969, the building was acquired for use as a community library.
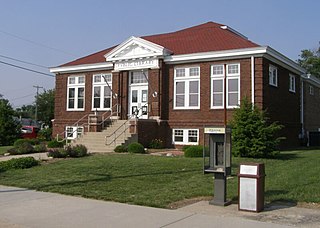
Kirklin Public Library is a historic Carnegie library located at Kirklin, Clinton County, Indiana. It was built in 1915, and is a one-story, Classical Revival style brick building on a raised basement. It features a low-pitched hipped tile roof. It was built in part with $7,500 provided by the Carnegie Foundation.

Greensburg Carnegie Public Library, also known as Greensburg City Hall, is a historic Carnegie library located at Greensburg, Decatur County, Indiana. It was built in 1904, and is a one-story, cruciform plan, tan brick building in the Classical Revival style. It is topped by a red terra cotta tiled gable roof and central drum and saucer dome. It features a projecting front portico supported by paired Ionic order columns. Its construction and furnishing was funded by a $15,000 grant provided by Andrew Carnegie.

Goshen Carnegie Public Library, also known as the Goshen Public Library, is a historic Carnegie library located at Goshen, Elkhart County, Indiana. It was built in 1901, and is a 1+1⁄2-story, Beaux-Arts style building clad in Bedford limestone. It has a red tile roof and projecting entrance pavilion with two Tuscan order columns. Its construction was funded with $25,000 provided by the Carnegie Foundation.

Vincennes Fortnightly Club is a historic Women's club clubhouse located at Vincennes, Knox County, Indiana. It was built in 1928, and is a two-story, Colonial Revival style brick and Indiana limestone building. The tripartite front facade features arched openings and a decorative metal railed balcony on the second floor. The dumbbell-shaped building consists of a main entrance block, auditorium, and rear stage section.

Converse-Jackson Township Public Library is a historic Carnegie library building located at Converse, Miami County, Indiana. It was built in 1918, as a one-story, Classical Revival style brick and masonry building on a raised basement. It has a low-sloped roof surrounded by a parapet and features an entry flanked by two Doric order limestone columns. It was built with a $9,000 grant from the Carnegie Foundation.
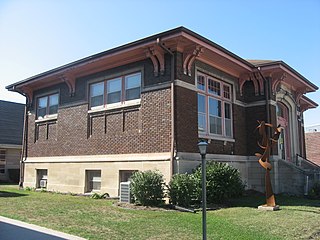
The old Spencer Public Library is a former public library and historic Carnegie library located at Spencer, Owen County, Indiana. It was built in 1912, and is a one-story, three-bay, American Craftsman style brick building on a raised basement. It has a low-pitched hipped roof and projecting entry bay. It was constructed with a $10,000 grant provided by the Carnegie Foundation.

Old Southport High School, also known as the Old Southport Middle School, is a historic high school building located at Indianapolis, Marion County, Indiana. It was built in 1930, and is a two-story, U-shaped, Colonial Revival style steel frame and concrete building sheathed in red brick with limestone detailing. It has a side gabled roof topped by an octagonal cupola. The front facade features a grand portico supported by six Corinthian order columns.
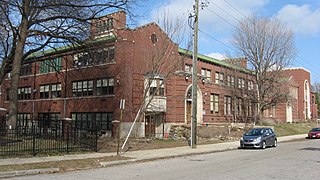
Joseph J. Bingham Indianapolis Public School No. 84 is a historic elementary school building located at Indianapolis, Marion County, Indiana. It was built in 1927–1928, and is a two-story, Mission Revival style building on a raised basement. It is of reinforced concrete construction sheathed in red brick with limestone detailing. It has a green clay barrel tile, side gabled roof. A wing was added in 1955.

Henry P. Coburn Public School No. 66 is a historic elementary school building located at Indianapolis, Marion County, Indiana. It was built in 1915, and is a two-story, rectangular, Mediterranean Revival style brown brick building on a raised basement. It has limestone coping and buff terra cotta trim. An addition was constructed in 1929.
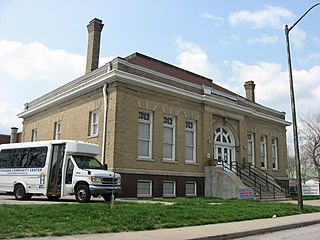
Hawthorne Branch Library No. 2, also known as Hawthorne Education Annex, is a historic Carnegie library building located in Indianapolis, Marion County, Indiana. Built in 1909–1911, with funds provided by the Carnegie Foundation, it is a one-story, rectangular, Classical Revival style brick and limestone building on a raised basement. It has a truncated hipped roof and features a slightly projecting pavilion housing a round arch. It was renovated in 1955, after its closure as a library, and again in 1999.
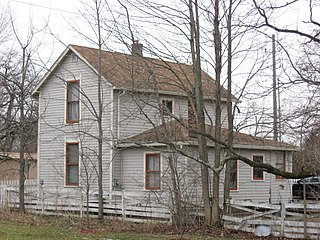
Michigan Road Toll House is a historic toll house located on the Michigan Road at Indianapolis, Marion County, Indiana. It was built about 1850, as a simple one-story frame building. It was raised to two stories in 1886. The building operated as a toll house from about 1866 to 1892. The building was also used as a post office, notary public office, and general store.

Marion County Bridge 0501F, also known as Indiana State Bridge 534-C-3439 on SR 100, is a historic truss bridge located on the Michigan Road at Indianapolis, Marion County, Indiana. It was built in 1941–1942, as a bridge along the State Road 100 project. It consists of two identical Warren pony truss sections at each end with two Parker through truss spans at the center. The pony truss sections are each 96 feet long and the through truss spans are 174 feet long.

Horace Mann Public School No. 13 is a historic school building located at Indianapolis, Indiana. It was designed by architect Edwin May (1823–1880) and built in 1873. It is a two-story, square plan, Italianate style red brick building. It has an ashlar limestone foundation and a low hipped roof with a central gabled dormer. A boiler house was added to the property in 1918.

Indianapolis Public Library Branch No. 3, also known as East Washington Branch Library, is a historic Carnegie library located in Indianapolis, Indiana. It was built between 1909 and 1911, and is a one-story, rectangular, Tudor Revival style dark red brick building on a raised basement. It has a truncated hipped roof behind a castellated parapet, and features terra cotta details and two hooded monk sculptures by Alexander Sangernebo. It was one of five libraries constructed from the $120,000 the Carnegie Foundation gave the city of Indianapolis in 1909 to be used towards the construction of six branch libraries. The other buildings include the Indianapolis Public Branch Library No. 6 and the Hawthorne Branch Library No. 2. A full renovation of the library was carried out in 1978 at a cost of $200,000. During a 2003 renovation, the interior was recarpeted and the metal entry doors, which were put in during the 1978 renovation, were replaced with custom oak doors modeled after the original doors. Indianapolis Public Library Branch No. 3 retains a high level of architectural integrity and continues to serve the community in its original role. The library remains in operation as the East Washington Branch of the Indianapolis Public Library.

Indianapolis Public Library Branch No. 6, also known as Spades Park Library (Carnegie), is a historic Carnegie library located in Indianapolis, Indiana. It was built in 1911–1912, and is a two-story, L-shaped, Italian Renaissance style masonry building on a raised basement. It has a terra cotta tile hipped roof, decorative brickwork, limestone accents, and elements of American Craftsman and Arts and Crafts style decorative elements. It was one of five libraries constructed from the $120,000 the Carnegie Foundation gave the City of Indianapolis in 1909 to be used towards the construction of six branch libraries. The library remains in operation as the Spades Park Branch of the Indianapolis Public Library.
























