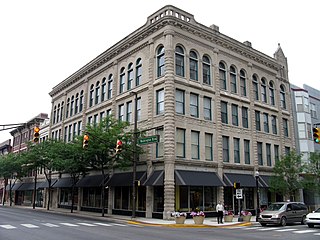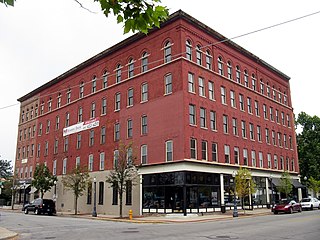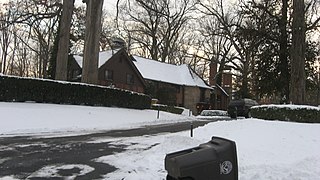
The Fort Wayne Old City Hall Building in downtown Fort Wayne, Indiana operates as a museum known as The History Center, and has served as headquarters for the Allen County–Fort Wayne Historical Society since 1980. The Richardsonian Romanesque style sandstone building was designed by the architectural firm Wing & Mahurin and built in 1893. It served as a functioning city hall for the city until 1971 when local officials moved to the City-County Building.

The Cathedral of the Immaculate Conception in Fort Wayne, Indiana, is the primary cathedral of the Roman Catholic Diocese of Fort Wayne-South Bend, headed by Most Rev. Kevin Carl Rhoades. The parish was established in 1836, making it the oldest in Fort Wayne. The church was erected in 1860.

The Williams–Woodland Park Local Historic District was established in 1985 and is a national historic district located at Fort Wayne, Indiana. The district encompasses 287 contributing buildings in a predominantly residential section of Fort Wayne located approximately one mile south of downtown. The area was developed from about 1875 to 1940, and includes notable examples of Colonial Revival, Prairie School, and Queen Anne style residential architecture.

Saint Paul's Evangelical Lutheran Church is a congregation of the Lutheran Church–Missouri Synod (LCMS) located at the intersection of Barr and Madison Streets in Fort Wayne, Indiana. Founded in 1837, it is the second oldest Lutheran church in Indiana and the oldest in the northern part of the state. Thanks largely to its size and to the leadership of its pastors, it has long played a prominent role in Indiana Lutheranism and in the Missouri Synod as a whole.

The Masonic Temple is a historic Masonic Lodge located at Fort Wayne, Indiana. It was designed by architect Charles R. Weatherhogg (1872–1937) and built in 1926. It is a 12 story, rectangular Classical Revival style steel frame building faced with Indiana limestone. The front facade features four five-story Ionic order columns alternating with window openings.

The McColloch-Weatherhogg Double House, also known as the J. Ross McCulloch House, is a historic residential building constructed in 1883 in the Victorian Gothic Revival style at 334-336 E. Berry St., Fort Wayne, Indiana. The building is now the home of United Way of Allen County and was listed on the National Register of Historic Places on December 7, 2001.

Vermilyea Inn Historic District is a national historic district located near Fort Wayne in Aboite Township, Allen County, Indiana. The district encompasses one contributing building, the Jesse Vermilyea House, and three contributing structures. The house was built in 1839, and is a two-story, three bay, Federal style brick dwelling. It has an original two-story, four bay, gable roofed wing, a 1+1⁄2-story wood and brick garage addition built about 1945, and a 1+1⁄2-story brick addition built about 2000. The other contributing resources are the visible earthworks of the Wabash and Erie Canal and the timber platform of the canal aqueduct. Its builder, Jesse Vermilyea, opened his house as an inn and tavern and operated as such through the 19th century.

Blackstone Building is a historic commercial building located in downtown Fort Wayne, Indiana. It was designed by noted Fort Wayne architect Charles R. Weatherhogg and built in 1927. It is a three-story, three bay, Classical Revival style brick building. The front facade features panelled Ionic order pilasters topped by a modillion cornice and a shaped parapet. Its upper stories are clad in white terra cotta. The building originally housed the Blackstone Shop, an exclusive women's clothing store.

Kresge–Groth Building is a historic commercial building located in downtown Fort Wayne, Indiana. It was built in 1926, and is a three-story, three bay, Spanish Colonial Revival style brick building. The front facade features three round-topped wall arches and two-story engaged limestone columns. The building originally housed the S. S. Kresge Company and after 1933 the Earl Groth Company. It was occupied by from 1964 to 1971 by Walgreen Drug Store.

Louis Mohr Block is a historic commercial building located in downtown Fort Wayne, Indiana. It was built in 1891, and is a two-story, five bay, Richardsonian Romanesque style brick building with a three-story rear addition erected in 1926. The front facade features cut limestone cladding on the upper part and round arch windows. The building was remodeled in 1963. For many years the building housed a women's clothing store, The Vogue.

Schmitz Block, also known as the Noll Block, is a historic commercial building located in downtown Fort Wayne, Indiana. It was built in 1888, and is a four-story, "L"-shaped, Richardsonian Romanesque style brick building clad entirely in cut limestone. It features round rock-faced piers which extend the full height of the building and round arch windows. It was remodeled about 1912 after bring purchased by William F. Noll. For many years the building housed Hutner's Paris and Nobbson, a women's clothing store.

Randall Building, originally an extension of the Randall Hotel, is a historic commercial building located in "The Landing" section of downtown Fort Wayne, Indiana. It was built in 1905, and is a large five-story, Renaissance Revival style brick building. For many years the building was occupied by Seavey Hardware.

The Journal-Gazette Building is a historic commercial building located in downtown Fort Wayne, Indiana. It was designed by noted Fort Wayne architect Charles R. Weatherhogg and built in 1927–1928. It is a four-story, 13 bay, red brick building with limestone trim in the Chicago Style. The seven central bays feature round arch window openings. For many years the building housed The Journal Gazette newspaper plant.

John Brown Stone Warehouse, also known as The Canal House, is a historic commercial building located in downtown Fort Wayne, Indiana. It was built in 1852, and is a two-story, three bay, gable front stone building. The building measures 22 feet wide and 50 feet deep. It was built by John Brown out of salvage and "waste" materials from his business as stone merchant and mason. It is the oldest commercial building in Fort Wayne and has been renovated to house offices.

Fort Wayne Printing Company Building is a historic commercial building located in downtown Fort Wayne, Indiana. It was built in 1911, and is a four-story, three bay, Classical Revival style brick building with white terra cotta trim.

Hugh McCulloch House is a historic home located at Fort Wayne, Indiana. It was built in 1843, and is a two-story, three bay by four bay, Greek Revival style painted brick building. It features a projecting front portico supported by four Doric order columns. An Italianate style addition was erected in 1862. It was built by U.S. statesman and United States Secretary of the Treasury Hugh McCulloch (1808-1895), and remained in the family until 1887. The house was purchased in 1892 by the Fort Wayne College of Medicine, who expanded and remodeled the house. It was sold in 1906 to the Turnverein Verewoerts, or Turners, who owned the building until 1966.

Robert M. Feustel House is a historic home located at Fort Wayne, Indiana. It was built in 1927, and consists of a series of irregularly intersecting two-story, Tudor Revival style hip-roofed masses. It features polygonal chimney stacks, half-timbering with herringbone brick infill, and diagonal projections at the juncture of the wings. It was built by Robert M. Feustel, a locally prominent entrepreneur.

Thomas W. Swinney House, also known as The Swinney Homestead, is a historic home located at Fort Wayne, Indiana. It was built in 1844-1845 as a 1+1⁄2-story brick and limestone structure. It was enlarged with a 2+1⁄2-story, square, Late Victorian style brick wing about 1885. It features an Eastlake movement front porch. It was built by Thomas J. Swinney, a pioneer settler of Allen County and prominent Fort Wayne businessman. The house and land for Swinney Park were passed to the city of Fort Wayne in 1922.

West End Historic District, also known as the West Central Neighborhood, is a national historic district located at Fort Wayne, Indiana. The district encompasses 596 contributing buildings in a predominantly residential section of Fort Wayne. The area was developed from about 1840 to 1935, and includes notable examples of Greek Revival, Late Victorian, and Bungalow / American Craftsman style residential architecture. It is the location of numerous middle- and upper-income residential buildings, the University of Saint Francis Performing Arts Center, and Trinity English Lutheran Church—the last designed by Bertram Grosvenor Goodhue.

St. Vincent Villa Historic District is a national historic district located at Fort Wayne, Indiana. The district encompasses nine contributing buildings and one contributing site associated with a Catholic orphanage. The buildings were constructed between 1932 and 1950–1951, and include notable examples of Mission Revival, Romanesque Revival, and Bungalow / [[AFort Wayne Newspapers American Craftsman]] style institutional architecture. They include the Main Building (1932), four cottages, the Boiler House (1932), and two bungalows. The property was sold by the Roman Catholic Diocese of Fort Wayne–South Bend to the YWCA of Fort Wayne in the 1970s.
























